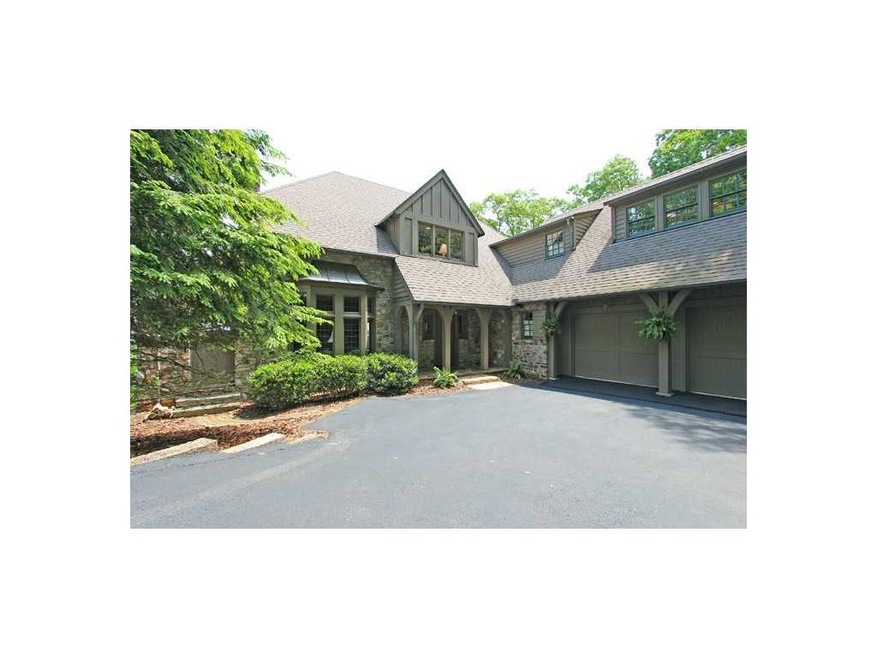
$1,400,000
- 5 Beds
- 3.5 Baths
- 4,653 Sq Ft
- 111 Wood Fern Knoll
- Jasper, GA
This Franklin Lloyd Wright inspired one owner home is a masterpiece and built well before its time. This 5 BR & 3 BATH design home is light and bright with a contemporary flair and enjoys incredible panoramic views of Lake Petit and long range mountains from every vantage point. Truly one of the best views in all of Big Canoe and yet just minutes from the North Gate and Wolfscratch Village
Charles Vecchio Century 21 Results
