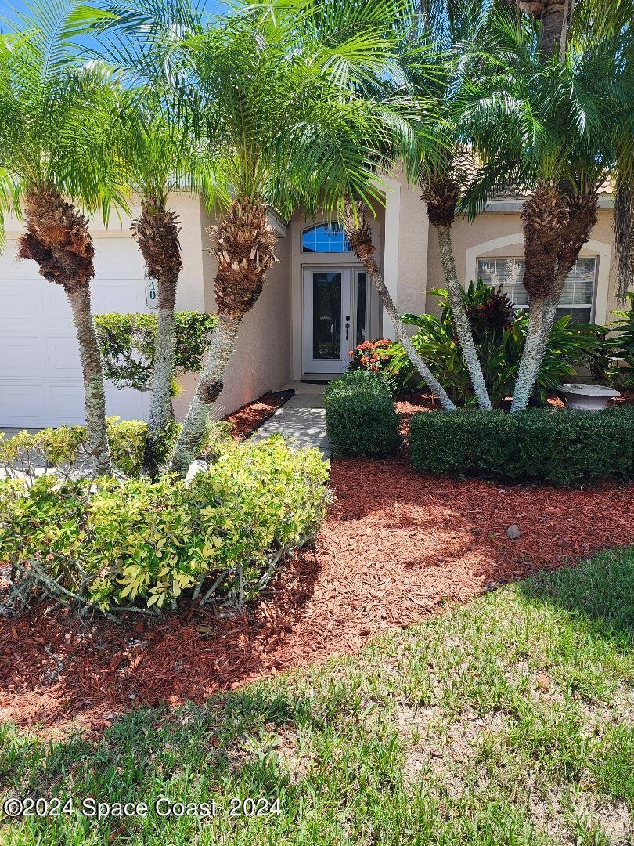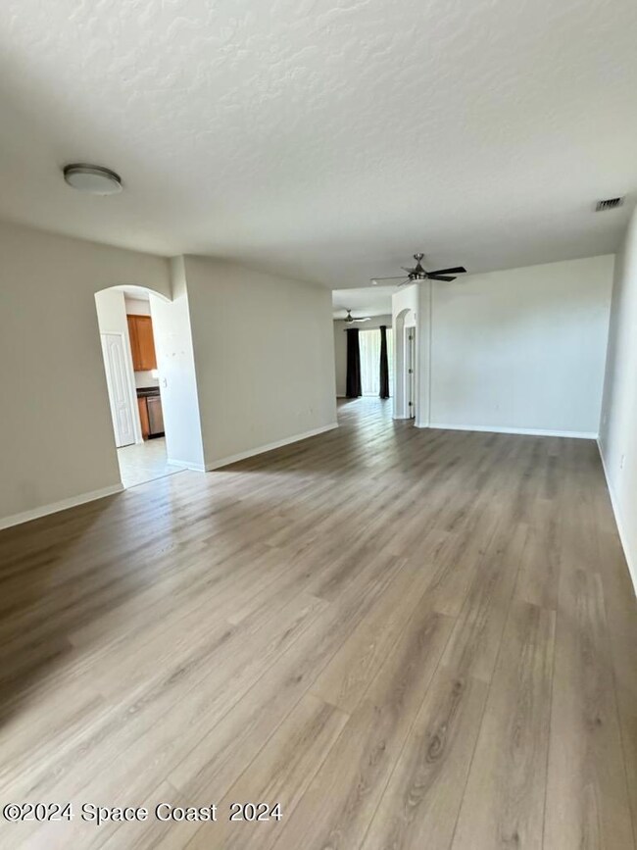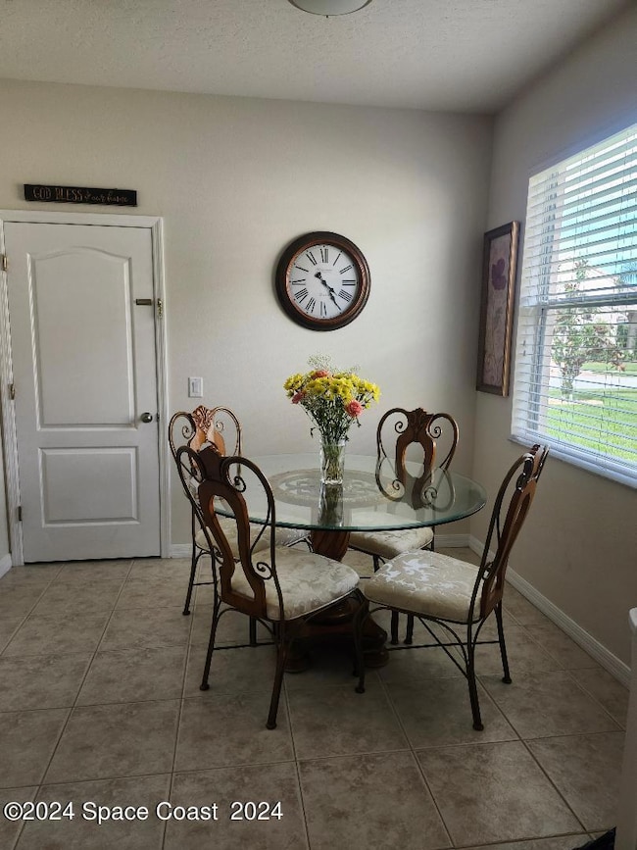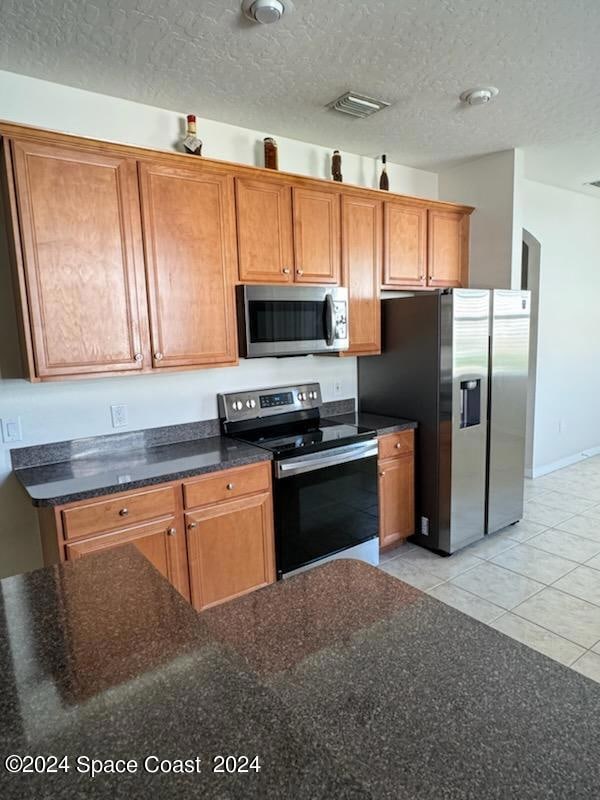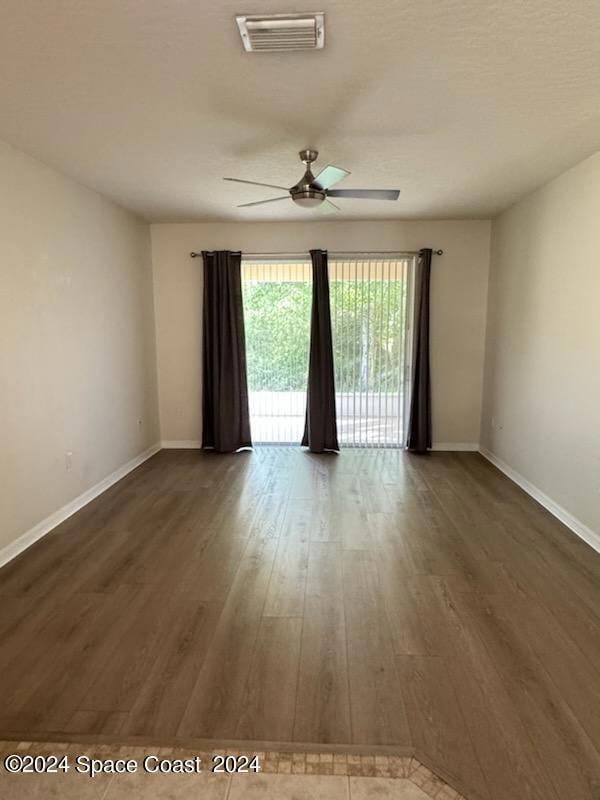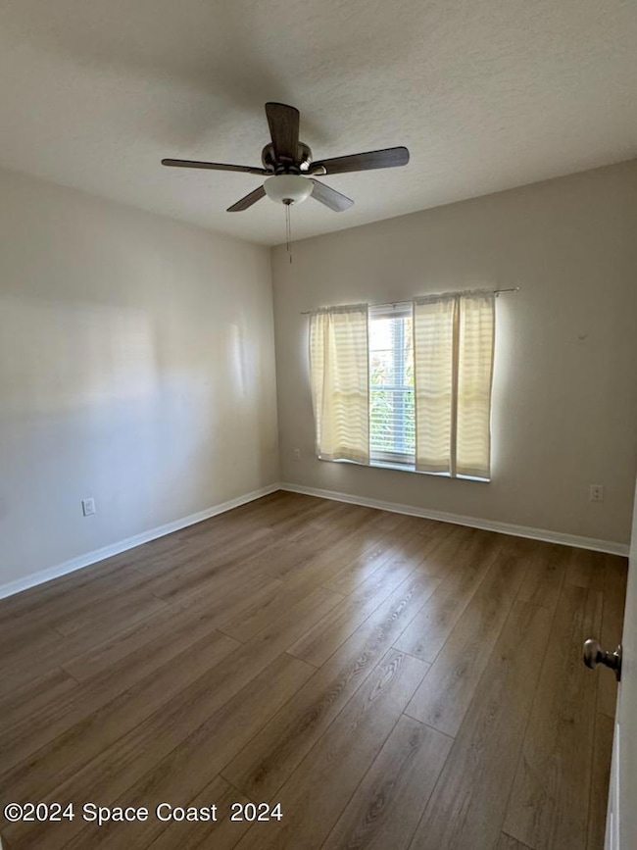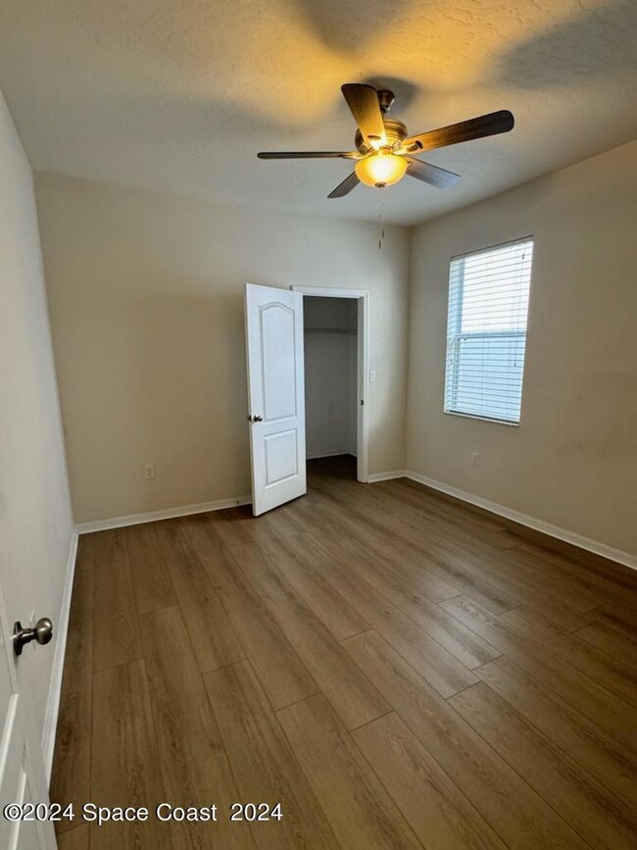840 Glen Abbey Way Melbourne, FL 32940
Baytree NeighborhoodHighlights
- Golf Course Community
- Gated with Attendant
- Open Floorplan
- Quest Elementary School Rated A-
- View of Trees or Woods
- 5-minute walk to Brevard Zoo Linear Park
About This Home
For Rent: Stunning Single-Family Home in Gated Golf Course CommunityExperience the best in luxury living with this beautiful single-family home, situated in a prestigious gated and guarded golf course community.Property Features: 3 Bedrooms, 2 Bathrooms: Spacious and thoughtfully designed for comfort and style. Private Backyard: Enjoy your own oasis with a tree-lined backyard, offering the perfect setting for relaxation and entertainment.
Home Details
Home Type
- Single Family
Est. Annual Taxes
- $5,084
Year Built
- Built in 2003
Lot Details
- 6,098 Sq Ft Lot
- Property fronts a private road
- East Facing Home
Parking
- 2 Car Garage
- Garage Door Opener
Home Design
- Traditional Architecture
- Asphalt
Interior Spaces
- 1,855 Sq Ft Home
- 1-Story Property
- Open Floorplan
- Ceiling Fan
- Screened Porch
- Views of Woods
Kitchen
- Eat-In Kitchen
- Breakfast Bar
- Electric Range
- Dishwasher
- Disposal
Bedrooms and Bathrooms
- 3 Bedrooms
- Split Bedroom Floorplan
- Walk-In Closet
- 2 Full Bathrooms
- Separate Shower in Primary Bathroom
Laundry
- Laundry in unit
- Dryer
- Washer
Schools
- Quest Elementary School
- Delaura Middle School
- Viera High School
Utilities
- Central Heating and Cooling System
- Underground Utilities
- Electric Water Heater
- Cable TV Available
Listing and Financial Details
- Property Available on 7/1/24
- Tenant pays for cable TV, electricity, hot water, sewer, telephone, water
- The owner pays for association fees, taxes, trash collection
- Rent includes trash collection
- $40 Application Fee
Community Details
Overview
- Property has a Home Owners Association
- Association fees include ground maintenance
- Isles Of Baytree Association
- Isles Of Baytree Phase 1 Subdivision
- Maintained Community
Recreation
- Golf Course Community
- Community Pool
Pet Policy
- Dogs Allowed
Security
- Gated with Attendant
Map
Source: Space Coast MLS (Space Coast Association of REALTORS®)
MLS Number: 1045723
APN: 26-36-15-75-0000D.0-0036.00
- 881 Glen Abbey Way
- 8213 Simpkins Way
- 8201 Simpkins Way
- 8216 Simpkins Way
- 8017 Bradwick Way
- 8051 Daventry Dr
- 8002 Bradwick Way
- 507 Royston Ln
- 8064 Kingswood Way
- 1075 Shiloh Dr
- 1216 Shiloh Dr
- 8033 Old Tramway Dr
- 636 Deerhurst Dr
- 448 Birchington Ln
- 250 Baytree Dr
- 8591 Strom Park Dr
- 8601 Strom Park Dr
- 8522 Strom Park Dr
- 209 Ashbourne Ct
- 8048 Quimby Ct
