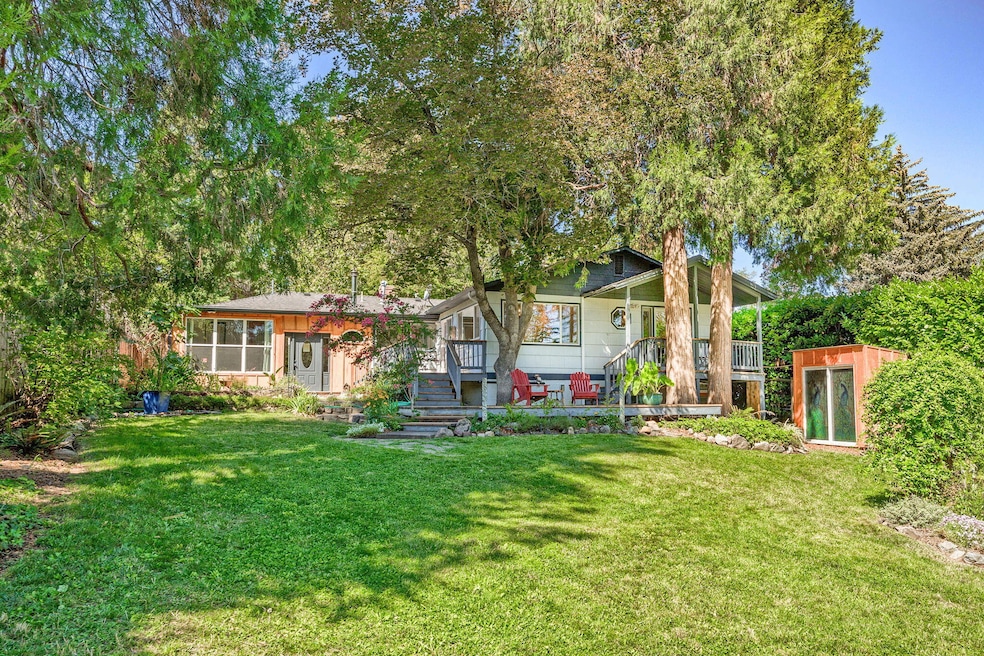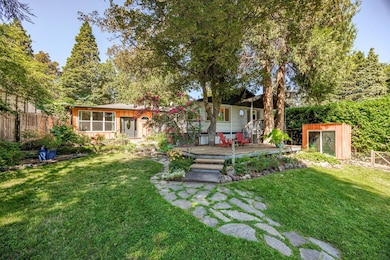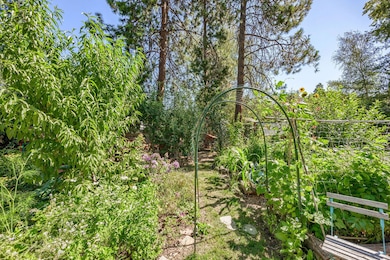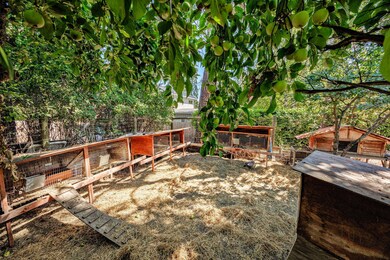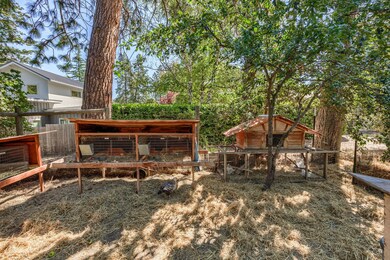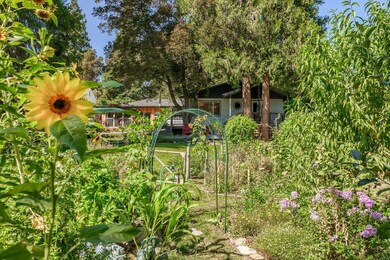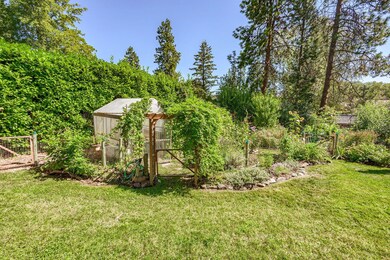
840 Harmony Ln Ashland, OR 97520
South Ashland NeighborhoodHighlights
- Greenhouse
- Two Primary Bedrooms
- Deck
- Ashland Middle School Rated A-
- Mountain View
- Ranch Style House
About This Home
As of November 2024Single-level Ashland hidden gem has been lovingly cared for and artfully expanded over the years. Discover an abundance of natural light balanced with tranquil privacy. The cozy primary bedroom flows into a covered patio looking over the lush gardens. En-suite bathroom features a heated tile floor and skylight. Chef's kitchen boasts large windows and a slider into the back porch, culinary herb garden, chicken coop and food forest with multiple producing fruit trees, 6 types of berries, grapes, hops and more. Charming fireplace in the great room and large windows that look to the prominent front yard Sycamore tree. Bonus solarium with wood burning stove and separate entrance offers multiple uses. Relax on the back porch amidst the tall, majestic cedars. TID irrigation rights. Walk to restaurants, shopping and more. Daylight basement was converted to an unpermitted studio apartment. Also has alley access and ADU potential. Buyer to do due diligence in regards to all uses of the property
Last Agent to Sell the Property
Gateway Real Estate License #201246323 Listed on: 08/31/2024
Home Details
Home Type
- Single Family
Est. Annual Taxes
- $4,322
Year Built
- Built in 1951
Lot Details
- 0.32 Acre Lot
- Poultry Coop
- Fenced
- Landscaped
- Level Lot
- Garden
- Property is zoned R-1-7.5, R-1-7.5
Home Design
- Ranch Style House
- Frame Construction
- Composition Roof
- Concrete Siding
- Concrete Perimeter Foundation
Interior Spaces
- 2,193 Sq Ft Home
- Wood Burning Fireplace
- Family Room with Fireplace
- Great Room with Fireplace
- Living Room
- Home Office
- Bonus Room
- Sun or Florida Room
- Mountain Views
Kitchen
- Breakfast Area or Nook
- Eat-In Kitchen
- Oven
- Cooktop
- Microwave
- Dishwasher
- Kitchen Island
- Laminate Countertops
Flooring
- Wood
- Carpet
- Concrete
- Tile
Bedrooms and Bathrooms
- 3 Bedrooms
- Double Master Bedroom
- In-Law or Guest Suite
- Soaking Tub
- Solar Tube
Laundry
- Laundry Room
- Dryer
- Washer
Finished Basement
- Partial Basement
- Natural lighting in basement
Home Security
- Carbon Monoxide Detectors
- Fire and Smoke Detector
Parking
- Attached Carport
- Alley Access
Outdoor Features
- Deck
- Enclosed patio or porch
- Greenhouse
- Shed
- Storage Shed
Schools
- Walker Elementary School
- Ashland Middle School
- Ashland High School
Utilities
- Forced Air Heating and Cooling System
- Heating System Uses Natural Gas
- Heating System Uses Wood
- Radiant Heating System
- Natural Gas Connected
- Irrigation Water Rights
- Water Heater
Community Details
- No Home Owners Association
Listing and Financial Details
- Tax Lot 2600
- Assessor Parcel Number 10085840
Ownership History
Purchase Details
Home Financials for this Owner
Home Financials are based on the most recent Mortgage that was taken out on this home.Purchase Details
Home Financials for this Owner
Home Financials are based on the most recent Mortgage that was taken out on this home.Purchase Details
Home Financials for this Owner
Home Financials are based on the most recent Mortgage that was taken out on this home.Purchase Details
Home Financials for this Owner
Home Financials are based on the most recent Mortgage that was taken out on this home.Similar Homes in Ashland, OR
Home Values in the Area
Average Home Value in this Area
Purchase History
| Date | Type | Sale Price | Title Company |
|---|---|---|---|
| Warranty Deed | $642,000 | First American Title | |
| Warranty Deed | $515,000 | Lawyers Title Ins | |
| Interfamily Deed Transfer | -- | -- | |
| Interfamily Deed Transfer | -- | Lawyers Title Insurance Corp | |
| Warranty Deed | $143,000 | Jackson County Title |
Mortgage History
| Date | Status | Loan Amount | Loan Type |
|---|---|---|---|
| Previous Owner | $446,400 | New Conventional | |
| Previous Owner | $280,000 | New Conventional | |
| Previous Owner | $284,200 | New Conventional | |
| Previous Owner | $315,000 | Unknown | |
| Previous Owner | $10,000 | Unknown | |
| Previous Owner | $55,000 | Credit Line Revolving | |
| Previous Owner | $152,000 | No Value Available | |
| Previous Owner | $128,700 | No Value Available |
Property History
| Date | Event | Price | Change | Sq Ft Price |
|---|---|---|---|---|
| 11/08/2024 11/08/24 | Sold | $642,000 | -4.9% | $293 / Sq Ft |
| 09/23/2024 09/23/24 | Pending | -- | -- | -- |
| 08/31/2024 08/31/24 | For Sale | $675,000 | -- | $308 / Sq Ft |
Tax History Compared to Growth
Tax History
| Year | Tax Paid | Tax Assessment Tax Assessment Total Assessment is a certain percentage of the fair market value that is determined by local assessors to be the total taxable value of land and additions on the property. | Land | Improvement |
|---|---|---|---|---|
| 2025 | $4,606 | $297,070 | $150,070 | $147,000 |
| 2024 | $4,606 | $288,420 | $145,700 | $142,720 |
| 2023 | $4,456 | $280,020 | $141,460 | $138,560 |
| 2022 | $4,313 | $280,020 | $141,460 | $138,560 |
| 2021 | $4,166 | $271,870 | $137,350 | $134,520 |
| 2020 | $4,049 | $263,960 | $133,360 | $130,600 |
| 2019 | $3,985 | $248,820 | $125,710 | $123,110 |
| 2018 | $3,765 | $241,580 | $122,060 | $119,520 |
| 2017 | $3,738 | $241,580 | $122,060 | $119,520 |
| 2016 | $3,640 | $227,720 | $115,060 | $112,660 |
| 2015 | $3,499 | $227,720 | $115,060 | $112,660 |
| 2014 | $3,386 | $214,660 | $108,460 | $106,200 |
Agents Affiliated with this Home
-
G
Seller's Agent in 2024
Gabriel Fugate
Gateway Real Estate
-
L
Buyer's Agent in 2024
Lynn O'Brien
Coldwell Banker Pro West R.E.
Map
Source: Oregon Datashare
MLS Number: 220189198
APN: 10085840
- 1556 Windsor St
- 750 Park St
- 2023 Siskiyou Blvd
- 626 Park St
- 810 Glendale Ave
- 1120 Beswick Way
- 1059 Terra Ave
- 1108 Park St
- 1024 Pinecrest Terrace
- 1379 Ponderosa Dr
- 906 Mary Jane Ave
- 1768 Crestview Dr
- 1924 Mohawk St
- 1037 Pinecrest Terrace
- 1820 Crestview Dr
- 700 Clay St
- 944 Mary Jane Ave
- 835 Blackberry Ln
- 0 Oregon 66 Unit 220203024
- 1320 Prospect St
