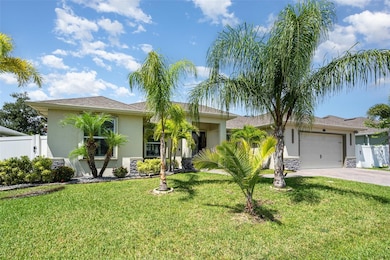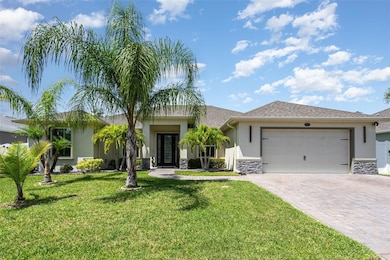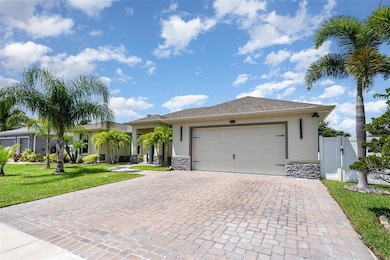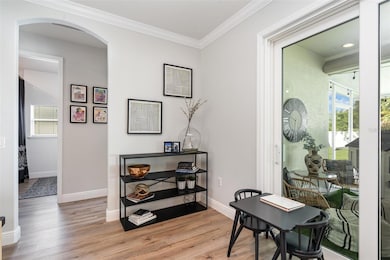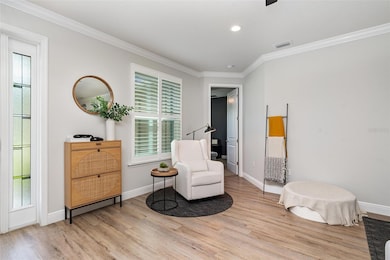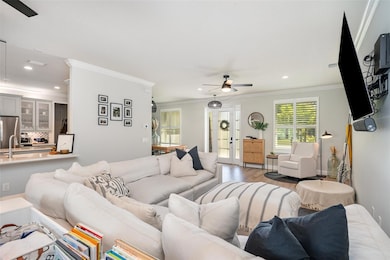840 Hawks Ridge Ct NE Palm Bay, FL 32905
Port Malabar NeighborhoodEstimated payment $3,033/month
Highlights
- Covered Patio or Porch
- Plantation Shutters
- Crown Molding
- Hurricane or Storm Shutters
- 2 Car Attached Garage
- Walk-In Closet
About This Home
Only fourteen families get to call Hawks Ridge home. Tucked behind the gates of this boutique enclave, this 2020 build delivers privacy, style, and everyday ease across 4 bedrooms and 2,244 sq ft of living space. Sunlight fills an open plan anchored by a custom kitchen with quartz counters, a center island, soft close drawers, pull outs in the cabinets, and stainless steel appliances. Split plantation shutters frame the front windows and custom blinds and shades finish the rest. The primary suite is a true retreat with two custom walk in closets and a spa style bath featuring a frameless glass shower and an extended double vanity. Fresh brand new carpet in the primary bedroom adds a crisp, move in ready feel, while crown molding and custom laminate flooring elevate the main living and dining areas. An additional walk in closet in the middle bedroom delivers the bonus storage everyone wants. Outdoor living steals the show with an oversized 34'6" x 18' covered, screened porch that lives like a second living room. Out back you will find a fully fenced yard, a shed for easy storage, and all the space you need to enjoy the outdoors. Quality details bring peace of mind, including accordion hurricane shutters, Cat 5 hurricane screens on the patio, a whole home water filtration system, and exterior cameras with two floodlight units plus a Ring camera. Comfort height elongated toilets in both baths are a thoughtful touch. Location seals it. Hawks Ridge puts you close to everyday shopping and dining, parks and nature trails, and quick routes to area beaches and major employers. It is privacy, convenience, and lifestyle in one address. Homes in this community are rarely available. This one is ready for you.
Listing Agent
EXP REALTY LLC Brokerage Phone: 888-883-8509 License #3271378 Listed on: 09/05/2025

Home Details
Home Type
- Single Family
Est. Annual Taxes
- $4,553
Year Built
- Built in 2020
Lot Details
- 0.25 Acre Lot
- East Facing Home
- Landscaped
HOA Fees
- $40 Monthly HOA Fees
Parking
- 2 Car Attached Garage
Home Design
- Slab Foundation
- Shingle Roof
- Block Exterior
- Stucco
Interior Spaces
- 2,244 Sq Ft Home
- 1-Story Property
- Crown Molding
- Plantation Shutters
- Entrance Foyer
- Living Room
- Dining Room
- Hurricane or Storm Shutters
- Laundry Room
Kitchen
- Range
- Microwave
- Dishwasher
Flooring
- Carpet
- Vinyl
Bedrooms and Bathrooms
- 4 Bedrooms
- Split Bedroom Floorplan
- Walk-In Closet
- 2 Full Bathrooms
Outdoor Features
- Covered Patio or Porch
- Exterior Lighting
- Shed
Schools
- Riviera Elementary School
- Stone Magnet Middle School
- Palm Bay Magnet High School
Utilities
- Central Heating and Cooling System
Community Details
- Stephanie Hoenig Association
- Hawks Rdg Subdivision
Listing and Financial Details
- Visit Down Payment Resource Website
- Legal Lot and Block 4 / 1
- Assessor Parcel Number 28 3727-29-*-4
Map
Home Values in the Area
Average Home Value in this Area
Tax History
| Year | Tax Paid | Tax Assessment Tax Assessment Total Assessment is a certain percentage of the fair market value that is determined by local assessors to be the total taxable value of land and additions on the property. | Land | Improvement |
|---|---|---|---|---|
| 2025 | $4,553 | $295,600 | -- | -- |
| 2024 | $3,775 | $287,270 | -- | -- |
| 2023 | $3,775 | $246,920 | $0 | $0 |
| 2022 | $3,648 | $239,730 | $0 | $0 |
| 2021 | $3,742 | $232,750 | $0 | $0 |
| 2020 | $950 | $45,000 | $45,000 | $0 |
| 2019 | $237 | $11,500 | $11,500 | $0 |
Property History
| Date | Event | Price | List to Sale | Price per Sq Ft | Prior Sale |
|---|---|---|---|---|---|
| 11/05/2025 11/05/25 | Price Changed | $495,000 | -1.0% | $221 / Sq Ft | |
| 10/04/2025 10/04/25 | Price Changed | $499,999 | -1.0% | $223 / Sq Ft | |
| 09/26/2025 09/26/25 | Price Changed | $504,999 | -1.9% | $225 / Sq Ft | |
| 09/15/2025 09/15/25 | Price Changed | $514,999 | -1.7% | $230 / Sq Ft | |
| 09/05/2025 09/05/25 | For Sale | $524,000 | +3.8% | $234 / Sq Ft | |
| 05/01/2023 05/01/23 | Sold | $505,000 | 0.0% | $226 / Sq Ft | View Prior Sale |
| 03/07/2023 03/07/23 | Pending | -- | -- | -- | |
| 03/01/2023 03/01/23 | For Sale | $505,000 | -- | $226 / Sq Ft |
Purchase History
| Date | Type | Sale Price | Title Company |
|---|---|---|---|
| Warranty Deed | $505,000 | State Title Partners | |
| Warranty Deed | $342,500 | None Available | |
| Warranty Deed | $65,100 | Attorney |
Mortgage History
| Date | Status | Loan Amount | Loan Type |
|---|---|---|---|
| Open | $388,850 | New Conventional | |
| Previous Owner | $150,000 | Construction |
Source: Stellar MLS
MLS Number: TB8424821
APN: 28-37-27-29-00000.0-0004.00
- 853 Knecht Rd NE
- 1994 Mark Twain Ln NE
- 1924 Elderberry Ct NE
- 1238 Port Malabar Blvd NE
- 1283 Goldenrod Cir NE
- 1825 Market Cir NE
- 1905 Sundew Ct NE
- 1901 Academy St NE
- 1911 Academy St NE
- 790 Aragon Ave NE
- 1196 Goldenrod Cir NE
- 1941 Myrtle Ct NE
- 2035 Marlberry Ct NE
- 1125 Goldenrod Cir NE
- 000 Sandy Ln NE
- 781 Arundo Ave NE
- 731 Aragon Ave NE
- 1680 Sunny Brook Ln NE Unit 103
- 1640 Sunny Brook Ln NE Unit A203
- 1690 Sunny Brook Ln NE Unit 104
- 1214 Port Malabar Blvd NE
- 1283 Goldenrod Cir NE
- 1996 Sugarberry Ct NE
- 1905 Myrtle Ct NE
- 1608 Sunny Brook Ln NE Unit 203
- 1641 Sunny Brook Ln NE Unit C201
- 1609 Sunny Brook Ln NE Unit E101
- 1605 Par St NE Unit 3104
- 1605 Par St NE Unit 3202
- 1605 Par St NE Unit 3204
- 1605 Par St NE Unit 3201
- 1605 Par St NE Unit 3102
- 1605 Par St NE Unit 3203
- 1605 Par St NE Unit 3103
- 1625 Par St NE Unit 1203
- 1625 Par St NE Unit 1106
- 1625 Par St NE Unit 1202
- 1625 Par St NE Unit 1105
- 1625 Par St NE Unit 1201
- 1625 Par St NE Unit 1103

