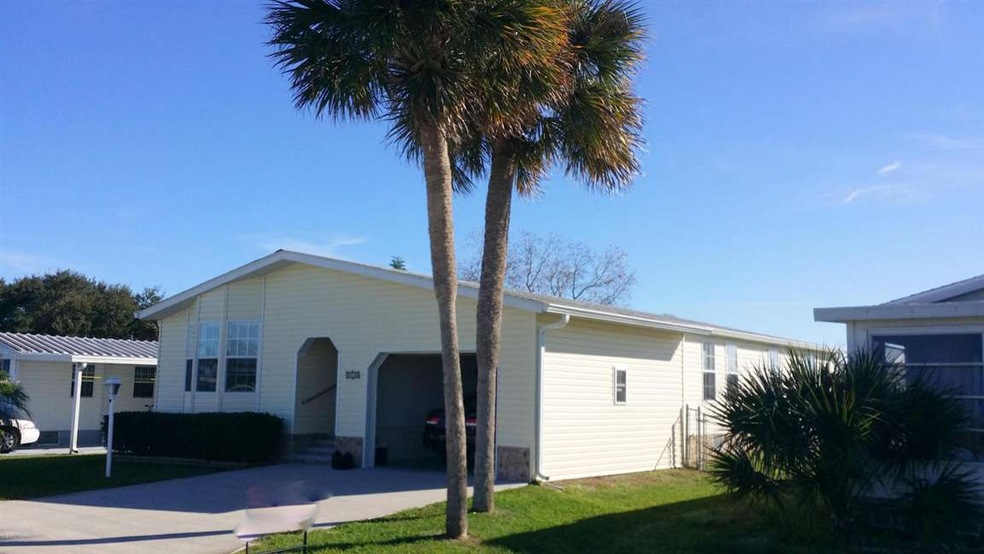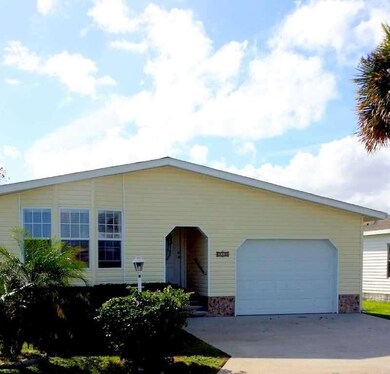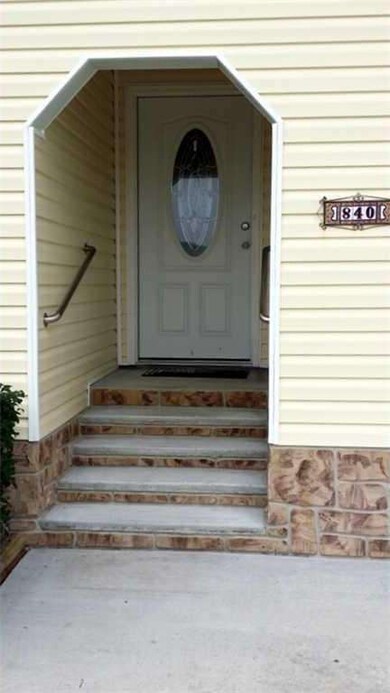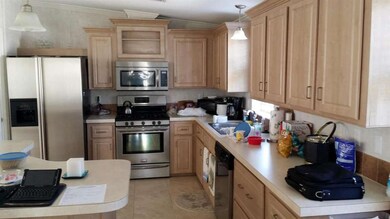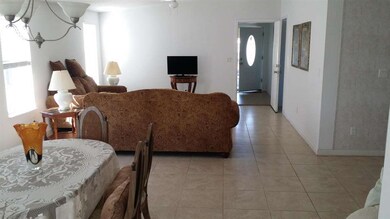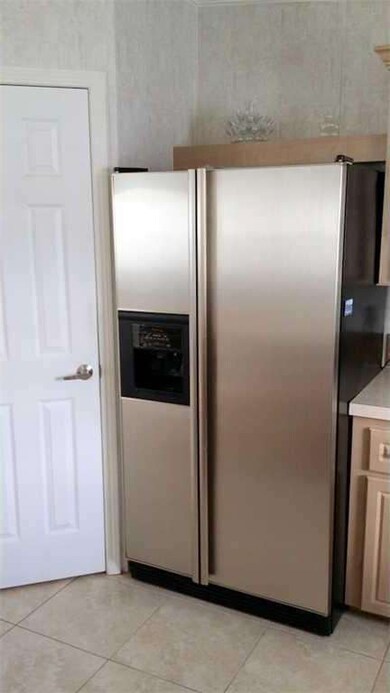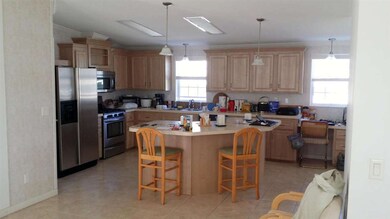
840 Hawthorn Cir Sebastian, FL 32976
Barefoot Bay NeighborhoodHighlights
- Clubhouse
- 1 Car Attached Garage
- Tile Flooring
- Community Pool
- Walk-In Closet
- Kitchen Island
About This Home
As of September 2024Rare find 2010 with garage and a den that could be used as a third bedroom. Fenced yard, open floor plan, tiled flooring, drywall, island kitchen boasts 5 burner gas stove, appliances stainless steel design. A must see! Immaculate!
Last Agent to Sell the Property
Diane Murdock (Retired)
RE/MAX Crown Realty License #3113097 Listed on: 02/05/2015

Property Details
Home Type
- Manufactured Home
Est. Annual Taxes
- $1,295
Year Built
- Built in 2010
Lot Details
- 3,920 Sq Ft Lot
- North Facing Home
HOA Fees
- $57 Monthly HOA Fees
Parking
- 1 Car Attached Garage
Home Design
- 1,694 Sq Ft Home
- Shingle Roof
- Asphalt
Kitchen
- Electric Range
- Microwave
- Dishwasher
- Kitchen Island
- Disposal
Flooring
- Carpet
- Tile
Bedrooms and Bathrooms
- 2 Bedrooms
- Split Bedroom Floorplan
- Walk-In Closet
- 2 Full Bathrooms
Laundry
- Dryer
- Washer
Mobile Home
- Manufactured Home
Utilities
- Central Heating and Cooling System
- Electric Water Heater
Listing and Financial Details
- Assessor Parcel Number 303810ju00118000700
Community Details
Overview
- Association fees include insurance
- $44 Other Monthly Fees
- Barefoot Bay Unit 2 Part 12 Subdivision
- Maintained Community
Amenities
- Clubhouse
Recreation
- Community Pool
Pet Policy
- Limit on the number of pets
Similar Homes in Sebastian, FL
Home Values in the Area
Average Home Value in this Area
Property History
| Date | Event | Price | Change | Sq Ft Price |
|---|---|---|---|---|
| 09/30/2024 09/30/24 | Sold | $265,000 | -3.6% | $156 / Sq Ft |
| 09/07/2024 09/07/24 | Pending | -- | -- | -- |
| 08/30/2024 08/30/24 | For Sale | $275,000 | +57.1% | $162 / Sq Ft |
| 02/11/2020 02/11/20 | Sold | $175,000 | -5.3% | $103 / Sq Ft |
| 01/06/2020 01/06/20 | Pending | -- | -- | -- |
| 12/30/2019 12/30/19 | Price Changed | $184,700 | -2.6% | $109 / Sq Ft |
| 10/10/2019 10/10/19 | For Sale | $189,700 | +49.4% | $112 / Sq Ft |
| 04/30/2015 04/30/15 | Sold | $127,000 | -9.3% | $75 / Sq Ft |
| 03/16/2015 03/16/15 | Pending | -- | -- | -- |
| 01/01/2015 01/01/15 | For Sale | $139,990 | -- | $83 / Sq Ft |
Tax History Compared to Growth
Agents Affiliated with this Home
-
Joti Hahn

Seller's Agent in 2024
Joti Hahn
RE/MAX
(321) 431-2619
22 in this area
81 Total Sales
-
Sandra Wiedman

Buyer's Agent in 2024
Sandra Wiedman
Florida Homes Rlty. & Mtg. LLC
(561) 398-7969
9 in this area
65 Total Sales
-
Becky Boncek

Seller's Agent in 2020
Becky Boncek
RE/MAX
(772) 913-3412
318 in this area
517 Total Sales
-
Charlotte Bolton

Seller Co-Listing Agent in 2020
Charlotte Bolton
RE/MAX
(321) 848-3331
61 in this area
97 Total Sales
-
D
Buyer's Agent in 2020
Desiree McCluskey
RE/MAX
-
D
Seller's Agent in 2015
Diane Murdock (Retired)
RE/MAX
Map
Source: Space Coast MLS (Space Coast Association of REALTORS®)
MLS Number: 714265
- 956 Pecan Cir
- 810 Beech Ct
- 861 Pecan Cir Unit 2
- 957 Cashew Cir
- 921 Pecan Cir
- 1015 Buttonwood St
- 933 Frangi Pani Dr
- 948 Cashew Cir
- 904 Cashew Cir
- 922 Barefoot Blvd
- 928 Balsam St
- 926 Hemlock St
- 932 Fir St
- 931 Jacaranda Dr
- 927 Fir St
- 947 Laurel Cir
- 959 Frangipani Dr
- 914 Jacaranda Dr
- 921 Dogwood Dr
- 904 Barefoot Blvd
