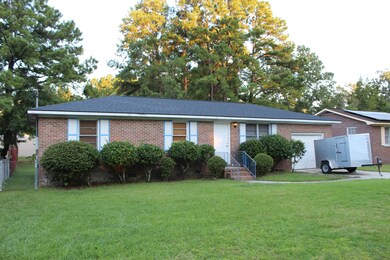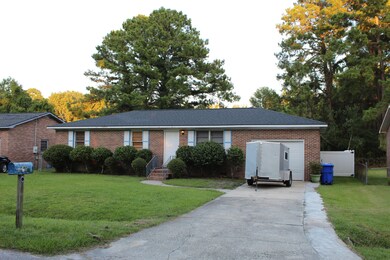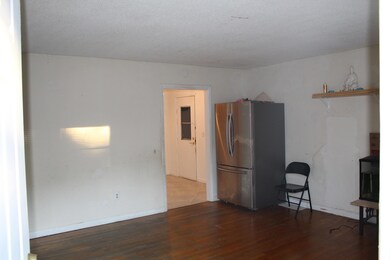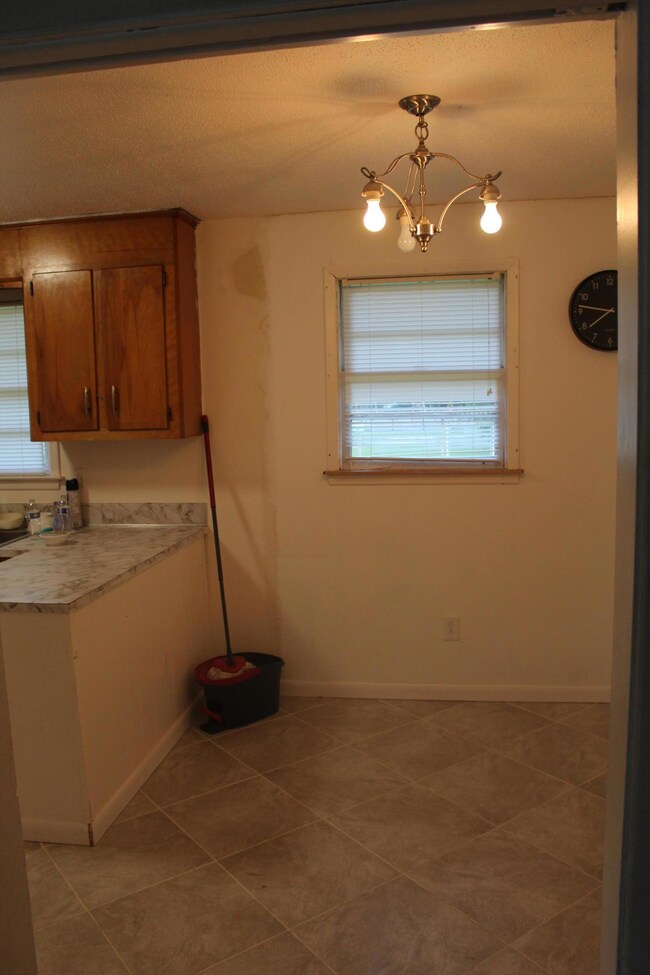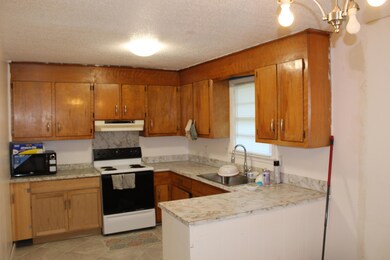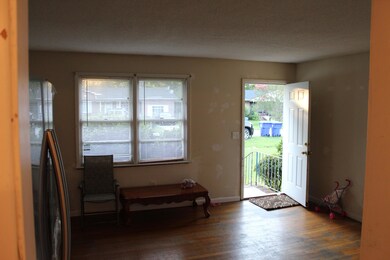
840 Hitching Post Rd Charleston, SC 29414
Highlights
- Wood Flooring
- 1 Car Attached Garage
- Park
- Oakland Elementary School Rated A-
- Eat-In Kitchen
- 4-minute walk to Ponderosa Park
About This Home
As of July 2020Handyman special in West Ashley, only minutes to I-526, easy access to Johns Island, Hwy 17S, or straight shot to downtown Charleston. This 3 bedroom, 1.5 bath brick ranch needs some love and has great potential. Roof is pretty new and appears to be in good shape. HVAC does not work. Seller has updated both bathrooms with tile floors and new vanities, new tub, etc. Wood floors through most of the house. 1 car garage. Large fenced in backyard. Needs cosmetic work throughout. Priced according to condition. Selling strictly AS-IS at this price. Appears to be in AE flood zone, buyer to determine.
Last Agent to Sell the Property
Keller Williams Realty Charleston West Ashley License #57708 Listed on: 08/01/2019

Home Details
Home Type
- Single Family
Est. Annual Taxes
- $1,257
Year Built
- Built in 1969
Lot Details
- 8,276 Sq Ft Lot
- Privacy Fence
- Aluminum or Metal Fence
- Level Lot
Parking
- 1 Car Attached Garage
- Off-Street Parking
Home Design
- Brick Exterior Construction
- Asphalt Roof
Interior Spaces
- 1,075 Sq Ft Home
- 1-Story Property
- Popcorn or blown ceiling
- Family Room
- Crawl Space
- Eat-In Kitchen
- Laundry Room
Flooring
- Wood
- Ceramic Tile
Bedrooms and Bathrooms
- 3 Bedrooms
Schools
- Oakland Elementary School
- West Ashley Middle School
- West Ashley High School
Utilities
- No Cooling
- Heating Available
Community Details
Overview
- Ponderosa Subdivision
Recreation
- Park
Ownership History
Purchase Details
Home Financials for this Owner
Home Financials are based on the most recent Mortgage that was taken out on this home.Purchase Details
Home Financials for this Owner
Home Financials are based on the most recent Mortgage that was taken out on this home.Purchase Details
Home Financials for this Owner
Home Financials are based on the most recent Mortgage that was taken out on this home.Similar Home in Charleston, SC
Home Values in the Area
Average Home Value in this Area
Purchase History
| Date | Type | Sale Price | Title Company |
|---|---|---|---|
| Warranty Deed | $225,000 | Cooperative Title | |
| Deed | $130,000 | Cooperative Title Llc | |
| Deed | $65,000 | None Available |
Mortgage History
| Date | Status | Loan Amount | Loan Type |
|---|---|---|---|
| Open | $220,924 | New Conventional | |
| Previous Owner | $110,500 | Future Advance Clause Open End Mortgage |
Property History
| Date | Event | Price | Change | Sq Ft Price |
|---|---|---|---|---|
| 07/10/2020 07/10/20 | Sold | $225,000 | 0.0% | $209 / Sq Ft |
| 06/10/2020 06/10/20 | Pending | -- | -- | -- |
| 04/17/2020 04/17/20 | For Sale | $225,000 | +73.1% | $209 / Sq Ft |
| 10/03/2019 10/03/19 | Sold | $130,000 | 0.0% | $121 / Sq Ft |
| 09/03/2019 09/03/19 | Pending | -- | -- | -- |
| 08/01/2019 08/01/19 | For Sale | $130,000 | +100.0% | $121 / Sq Ft |
| 02/03/2017 02/03/17 | Sold | $65,000 | -48.0% | $60 / Sq Ft |
| 01/12/2017 01/12/17 | Pending | -- | -- | -- |
| 12/16/2016 12/16/16 | For Sale | $124,900 | -- | $116 / Sq Ft |
Tax History Compared to Growth
Tax History
| Year | Tax Paid | Tax Assessment Tax Assessment Total Assessment is a certain percentage of the fair market value that is determined by local assessors to be the total taxable value of land and additions on the property. | Land | Improvement |
|---|---|---|---|---|
| 2023 | $1,615 | $9,000 | $0 | $0 |
| 2022 | $1,521 | $9,000 | $0 | $0 |
| 2021 | $1,571 | $9,000 | $0 | $0 |
| 2020 | $2,373 | $5,200 | $0 | $0 |
| 2019 | $1,296 | $3,900 | $0 | $0 |
| 2017 | $1,488 | $4,840 | $0 | $0 |
| 2016 | $1,442 | $4,840 | $0 | $0 |
| 2015 | $1,357 | $4,840 | $0 | $0 |
| 2014 | $1,538 | $0 | $0 | $0 |
| 2011 | -- | $0 | $0 | $0 |
Agents Affiliated with this Home
-
Chris Maddox

Seller's Agent in 2020
Chris Maddox
The Boulevard Company
(843) 991-8063
293 Total Sales
-
Brad Williams
B
Seller Co-Listing Agent in 2020
Brad Williams
Lifestyle Real Estate
(843) 789-0734
346 Total Sales
-
Jarod Garner
J
Buyer's Agent in 2020
Jarod Garner
Upper Room Realty
(843) 303-1298
6 Total Sales
-
Scott Baskin

Seller's Agent in 2019
Scott Baskin
Keller Williams Realty Charleston West Ashley
(843) 619-7355
270 Total Sales
-
Caleb Pearson

Seller's Agent in 2017
Caleb Pearson
EXP Realty LLC
(843) 609-5590
566 Total Sales
Map
Source: CHS Regional MLS
MLS Number: 19022358
APN: 307-01-00-149
- 780 Corral Dr
- 2809 Conservancy Ln
- 2840 Conservancy Ln
- 3133 Cold Harbor Way
- 3203 Moonlight Dr
- 3191 Moonlight Dr
- 1723 Indaba Way
- 3025 Buckeley Cir
- 1726 Waterbrook Dr
- 3148 Vanessa Lynne Ln
- 3143 Bonanza Rd
- 3215 Bonanza Rd
- 1724 Grovehurst Dr
- 1878 Carolina Bay Dr
- 1722 Winfield Way
- 4021 Flatiron Dr
- 1909 Royal Empress Ct
- 1532 Roustabout Way
- 1814 Grovehurst Dr
- 4135 Collins Dr

