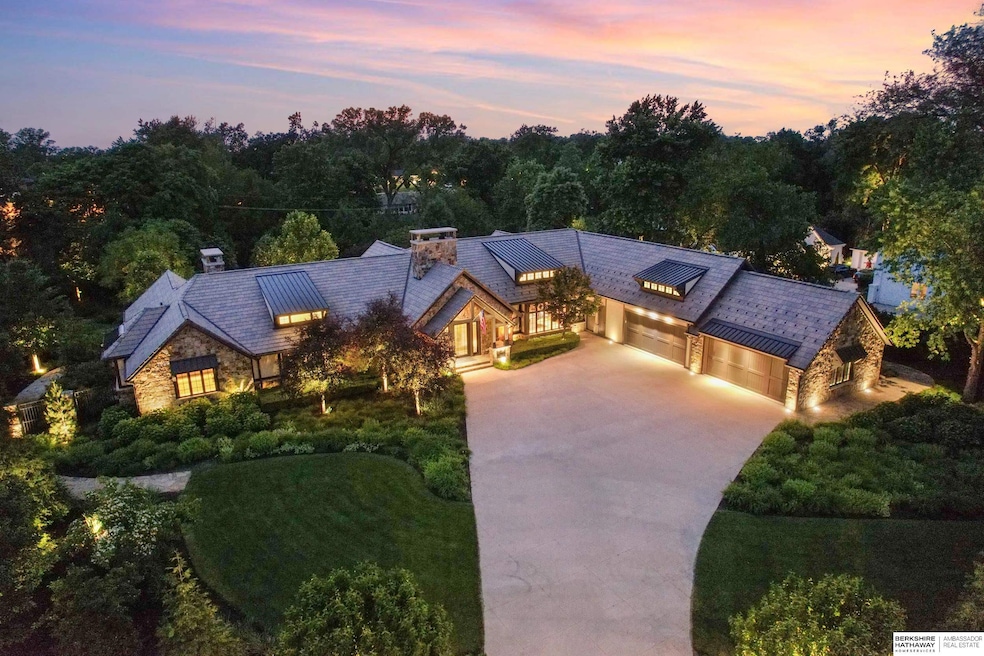840 Loveland Dr Omaha, NE 68114
Loveland NeighborhoodEstimated payment $18,643/month
Highlights
- Spa
- 1.35 Acre Lot
- Ranch Style House
- Loveland Elementary School Rated A
- Fireplace in Primary Bedroom
- Engineered Wood Flooring
About This Home
Welcome to this beautifully crafted custom 5 bed, 6 bath, 4 car heated garage, District 66 ranch where quality & comfort meet timeless design. Nestled on a meticulously landscaped lot, the property offers both privacy & space to enjoy the outdoors. Once you step inside you will discover top of the line walnut woodwork and exquisite finishes in every detail. Main floor showcases a great room with stunning fireplace, large open kitchen w/ top of the line appliances, dining room w/ wine closet, a dreamy primary suite w/ lg office, his/her closets & dreamy bath. Enclosed sunroom w/grill and 3 add'l bedrooms finish the main floor. W/O LL has large theater, wetbar, bedroom, and workshop. Home was designed with energy efficiency in mind as HVAC is run off 9 geothermal wells with 3 zones & home has a whole house generator. This amazing home is a rare find, combining luxurious finishes, open floor plan, and a serene setting.
Home Details
Home Type
- Single Family
Est. Annual Taxes
- $31,910
Year Built
- Built in 2015
Lot Details
- 1.35 Acre Lot
- Lot Dimensions are 126.6 x 69.9 x 285.65 x 66 x 119.5 x 350.2
- Property is Fully Fenced
- Aluminum or Metal Fence
- Sprinkler System
- Property is zoned 17.01x10.02
Parking
- 4 Car Attached Garage
- Heated Garage
- Garage Door Opener
Home Design
- Ranch Style House
- Concrete Perimeter Foundation
- Stucco
- Stone
Interior Spaces
- Cathedral Ceiling
- Gas Log Fireplace
- Window Treatments
- Living Room with Fireplace
- 3 Fireplaces
- Dining Area
Kitchen
- Convection Oven
- Microwave
- Dishwasher
- Disposal
Flooring
- Engineered Wood
- Wall to Wall Carpet
- Stone
- Concrete
- Ceramic Tile
Bedrooms and Bathrooms
- 5 Bedrooms
- Fireplace in Primary Bedroom
- Walk-In Closet
- Jack-and-Jill Bathroom
- Dual Sinks
Partially Finished Basement
- Walk-Out Basement
- Sump Pump
- Basement Windows
Outdoor Features
- Spa
- Covered Patio or Porch
- Exterior Lighting
- Shed
- Outdoor Grill
Schools
- Loveland Elementary School
- Westside Middle School
- Westside High School
Utilities
- Humidifier
- Forced Air Zoned Heating and Cooling System
Community Details
- No Home Owners Association
- Ridgewood Subdivision
Listing and Financial Details
- Assessor Parcel Number 2118290200
Map
Home Values in the Area
Average Home Value in this Area
Tax History
| Year | Tax Paid | Tax Assessment Tax Assessment Total Assessment is a certain percentage of the fair market value that is determined by local assessors to be the total taxable value of land and additions on the property. | Land | Improvement |
|---|---|---|---|---|
| 2024 | $39,689 | $1,946,000 | $280,100 | $1,665,900 |
| 2023 | $39,689 | $1,946,000 | $280,100 | $1,665,900 |
| 2022 | $32,617 | $1,490,200 | $280,100 | $1,210,100 |
| 2021 | $33,060 | $1,490,200 | $280,100 | $1,210,100 |
| 2020 | $36,430 | $1,614,000 | $280,100 | $1,333,900 |
| 2019 | $36,848 | $1,614,000 | $280,100 | $1,333,900 |
| 2018 | $36,962 | $1,614,000 | $280,100 | $1,333,900 |
| 2017 | $36,130 | $1,614,000 | $280,100 | $1,333,900 |
| 2016 | $30,599 | $1,374,800 | $232,300 | $1,142,500 |
| 2015 | $7,849 | $217,100 | $217,100 | $0 |
| 2014 | $7,849 | $357,900 | $217,100 | $140,800 |
Property History
| Date | Event | Price | Change | Sq Ft Price |
|---|---|---|---|---|
| 08/04/2025 08/04/25 | For Sale | $3,000,000 | +5.3% | $338 / Sq Ft |
| 06/21/2023 06/21/23 | Off Market | $2,850,000 | -- | -- |
| 06/14/2023 06/14/23 | Sold | $2,850,000 | -5.0% | $299 / Sq Ft |
| 05/03/2023 05/03/23 | Pending | -- | -- | -- |
| 04/18/2023 04/18/23 | For Sale | $2,999,999 | -- | $315 / Sq Ft |
Purchase History
| Date | Type | Sale Price | Title Company |
|---|---|---|---|
| Warranty Deed | $251,000 | Home Services Title | |
| Interfamily Deed Transfer | -- | None Available | |
| Quit Claim Deed | -- | None Available | |
| Warranty Deed | $500,000 | Nebraska Land Title & Abstra |
Mortgage History
| Date | Status | Loan Amount | Loan Type |
|---|---|---|---|
| Previous Owner | $1,233,000 | New Conventional | |
| Previous Owner | $1,365,000 | Adjustable Rate Mortgage/ARM |
Source: Great Plains Regional MLS
MLS Number: 22521872
APN: 1829-0200-21
- 600 Ridgewood Ave
- 660 S 85th St
- 1114 S 84th St
- 8614 Loveland Estates Ct
- 8643 Loveland Estates Ct
- 8633 Loveland Estates Ct
- 8629 Loveland Estates Ct
- 8646 Loveland Estates Ct
- 1321 S 80th St
- 517 Beverly Dr
- 1135 S 87th St
- 505 Beverly Dr
- 7805 Pierce Cir
- 7923 Harney St
- 1015 S 90th Ct
- 437 S 90th St
- 2027 S 85th Ave
- 1602 S 75th St
- 8720 Cedar St
- 1729 S 76th Ave
- 7616 Pierce St
- 7805 Harney St
- 7515 Howard St
- 7520 Howard St
- 7722 Howard St
- 1367-1369 S 76th Ave
- 8004 Farnam Dr
- 1340 S 75th St
- 102 S 85th St
- 8515 Indian Hills Dr
- 1875 S 75th St
- 8305 Underwood Ave
- 1330 S 70th St
- 949 S 70th Plaza
- 761 S 69th St
- 521 S 69th St
- 8215 Burt Plaza
- 119 N 72nd St
- 2506 S 72nd Ct
- 7101 Mercy Rd







