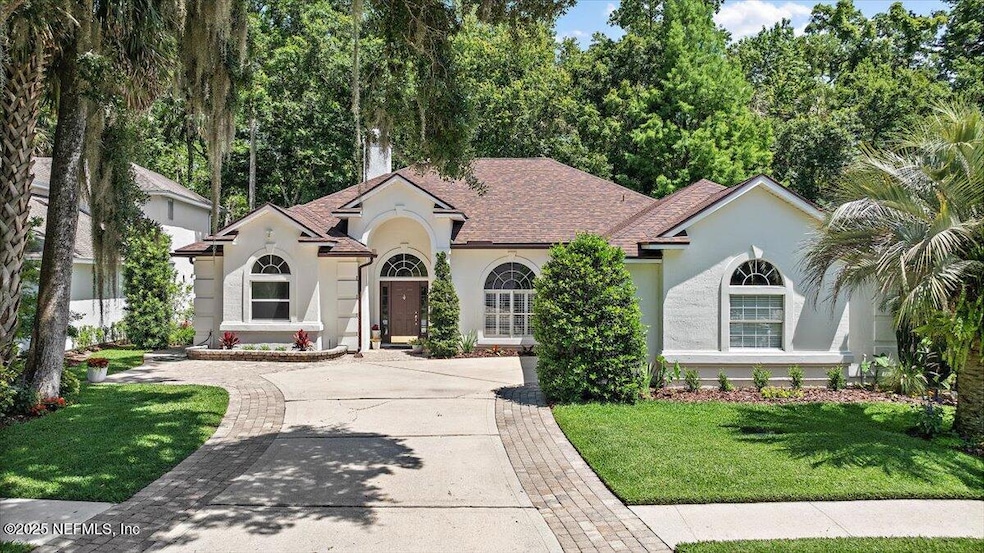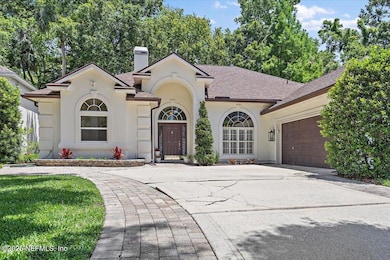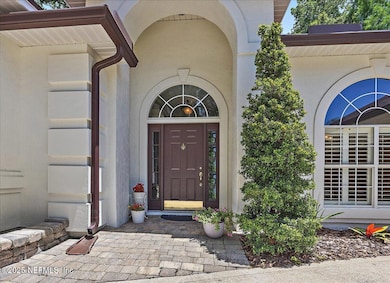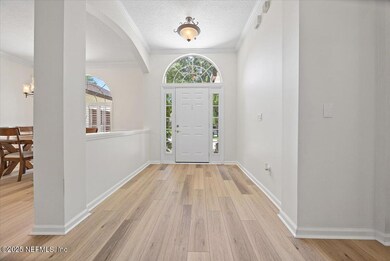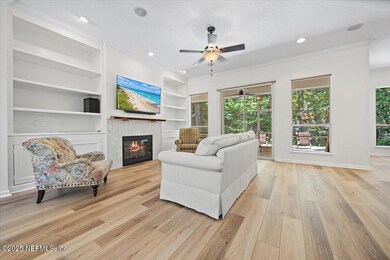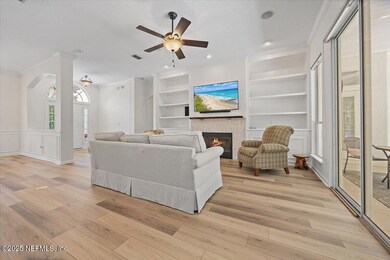
840 Mill Stream Rd Ponte Vedra Beach, FL 32082
Highlights
- Views of Preserve
- Open Floorplan
- Wooded Lot
- Ocean Palms Elementary School Rated A
- Deck
- Traditional Architecture
About This Home
As of June 2025Discover an incredible value in Ponte Vedra Beach's Odom's Mill neighborhood! This charming 3 bedroom plus versatile den offers 2,298 sq. ft. of well-maintained living space. Enjoy a beautiful paver trimmed courtyard entrance to the elegant front door & two car garage. The back yard has a paver deck and screened patio overlooking the lush preserve, perfect for relaxation. The updated eat-in kitchen features granite countertops, cherry cabinets, updated appliances including gas range & warming drawer. Retreat to the primary suite with a new walk-in shower, dual vanities and dual walk-in closets. Elegant tray ceilings, crown molding, beautiful built-in shelving surround the wood-burning fireplace in living room. Ample recessed lighting adds sophistication to the living areas. Glass-paned french doors welcome you into the office/den/flex space off the eat-in kitchen. Sparsely furnished, move-in ready and waiting for your personal touch. Floor plan in docs.
Last Agent to Sell the Property
BERKSHIRE HATHAWAY HOMESERVICES FLORIDA NETWORK REALTY License #488728 Listed on: 05/17/2025

Home Details
Home Type
- Single Family
Est. Annual Taxes
- $3,423
Year Built
- Built in 2000
Lot Details
- 8,712 Sq Ft Lot
- Front and Back Yard Sprinklers
- Wooded Lot
HOA Fees
- $101 Monthly HOA Fees
Parking
- 2 Car Attached Garage
- Garage Door Opener
Property Views
- Views of Preserve
- Views of Trees
Home Design
- Traditional Architecture
- Wood Frame Construction
- Shingle Roof
- Stucco
Interior Spaces
- 2,298 Sq Ft Home
- 1-Story Property
- Open Floorplan
- Ceiling Fan
- Wood Burning Fireplace
- Entrance Foyer
- Screened Porch
- Fire and Smoke Detector
Kitchen
- Breakfast Area or Nook
- Eat-In Kitchen
- Breakfast Bar
- Gas Oven
- Gas Range
- Microwave
- Dishwasher
- Disposal
Flooring
- Carpet
- Laminate
- Tile
Bedrooms and Bathrooms
- 3 Bedrooms
- Split Bedroom Floorplan
- Dual Closets
- Walk-In Closet
- 2 Full Bathrooms
- Shower Only
Laundry
- Laundry in unit
- Sink Near Laundry
- Washer and Electric Dryer Hookup
Outdoor Features
- Deck
- Patio
Schools
- Ocean Palms Elementary School
- Alice B. Landrum Middle School
- Ponte Vedra High School
Utilities
- Central Heating and Cooling System
- Heat Pump System
- 200+ Amp Service
- Gas Water Heater
- Water Softener is Owned
Listing and Financial Details
- Assessor Parcel Number 0684423040
Community Details
Overview
- Marsh Landing Management Association, Phone Number (904) 273-3033
- Odoms Mill Subdivision
Recreation
- Community Basketball Court
- Community Playground
Ownership History
Purchase Details
Home Financials for this Owner
Home Financials are based on the most recent Mortgage that was taken out on this home.Purchase Details
Home Financials for this Owner
Home Financials are based on the most recent Mortgage that was taken out on this home.Purchase Details
Home Financials for this Owner
Home Financials are based on the most recent Mortgage that was taken out on this home.Purchase Details
Home Financials for this Owner
Home Financials are based on the most recent Mortgage that was taken out on this home.Purchase Details
Home Financials for this Owner
Home Financials are based on the most recent Mortgage that was taken out on this home.Purchase Details
Home Financials for this Owner
Home Financials are based on the most recent Mortgage that was taken out on this home.Similar Homes in Ponte Vedra Beach, FL
Home Values in the Area
Average Home Value in this Area
Purchase History
| Date | Type | Sale Price | Title Company |
|---|---|---|---|
| Warranty Deed | $745,000 | Gibraltar Title Services | |
| Warranty Deed | $370,000 | Attorney | |
| Warranty Deed | $495,000 | Watson & Osborne Title Servi | |
| Warranty Deed | $415,000 | Preferred Title Agency Llc | |
| Warranty Deed | $278,000 | -- | |
| Corporate Deed | $238,200 | -- |
Mortgage History
| Date | Status | Loan Amount | Loan Type |
|---|---|---|---|
| Open | $445,000 | New Conventional | |
| Previous Owner | $230,000 | New Conventional | |
| Previous Owner | $250,000 | Credit Line Revolving | |
| Previous Owner | $371,250 | Fannie Mae Freddie Mac | |
| Previous Owner | $250,000 | New Conventional | |
| Previous Owner | $228,000 | Unknown | |
| Previous Owner | $60,900 | Credit Line Revolving | |
| Previous Owner | $50,000 | Unknown | |
| Previous Owner | $83,400 | Unknown | |
| Previous Owner | $222,400 | No Value Available | |
| Previous Owner | $213,300 | No Value Available |
Property History
| Date | Event | Price | Change | Sq Ft Price |
|---|---|---|---|---|
| 07/22/2025 07/22/25 | For Rent | $4,000 | 0.0% | -- |
| 06/26/2025 06/26/25 | Sold | $745,000 | -2.0% | $324 / Sq Ft |
| 05/17/2025 05/17/25 | Price Changed | $760,000 | -3.8% | $331 / Sq Ft |
| 05/17/2025 05/17/25 | For Sale | $790,000 | +113.5% | $344 / Sq Ft |
| 12/17/2023 12/17/23 | Off Market | $370,000 | -- | -- |
| 07/16/2013 07/16/13 | Sold | $370,000 | -5.1% | $161 / Sq Ft |
| 06/27/2013 06/27/13 | Pending | -- | -- | -- |
| 05/31/2013 05/31/13 | For Sale | $389,900 | -- | $170 / Sq Ft |
Tax History Compared to Growth
Tax History
| Year | Tax Paid | Tax Assessment Tax Assessment Total Assessment is a certain percentage of the fair market value that is determined by local assessors to be the total taxable value of land and additions on the property. | Land | Improvement |
|---|---|---|---|---|
| 2025 | $3,355 | $300,617 | -- | -- |
| 2024 | $3,355 | $292,145 | -- | -- |
| 2023 | $3,355 | $283,636 | $0 | $0 |
| 2022 | $3,257 | $275,375 | $0 | $0 |
| 2021 | $3,235 | $267,354 | $0 | $0 |
| 2020 | $3,224 | $263,663 | $0 | $0 |
| 2019 | $3,283 | $257,735 | $0 | $0 |
| 2018 | $3,245 | $252,929 | $0 | $0 |
| 2017 | $3,233 | $247,727 | $0 | $0 |
| 2016 | $3,233 | $249,911 | $0 | $0 |
| 2015 | $3,282 | $248,173 | $0 | $0 |
| 2014 | $3,293 | $246,204 | $0 | $0 |
Agents Affiliated with this Home
-
Tonya O'Quinn

Seller's Agent in 2025
Tonya O'Quinn
KELLER WILLIAMS REALTY ATLANTIC PARTNERS
(904) 445-0726
7 in this area
37 Total Sales
-
ROSEMARY KRISTOFF, PA

Seller's Agent in 2025
ROSEMARY KRISTOFF, PA
BERKSHIRE HATHAWAY HOMESERVICES FLORIDA NETWORK REALTY
(904) 333-4841
4 in this area
31 Total Sales
-
Lewis Walters

Seller Co-Listing Agent in 2025
Lewis Walters
BERKSHIRE HATHAWAY HOMESERVICES FLORIDA NETWORK REALTY
(904) 806-3047
4 in this area
25 Total Sales
-
K
Seller's Agent in 2013
KELI ABBOTT RUSSELL
KELLER WILLIAMS REALTY ATLANTIC PARTNERS
-
K
Buyer's Agent in 2013
Keli Abbott
KELLER WILLIAMS JACKSONVILLE
Map
Source: realMLS (Northeast Florida Multiple Listing Service)
MLS Number: 2088265
APN: 068442-3040
- 433 Big Tree Rd
- 400 Big Tree Rd
- 784 Mill Stream Rd
- 264 Clearwater Dr
- 760 Mill Stream Rd
- 616 Brookwood Ct
- 0 S Roscoe Blvd Unit 2073128
- 365 S Roscoe Blvd
- 512 Honey Locust Ln
- 532 Honey Locust Ln
- 195 S Roscoe Blvd
- 143 S Roscoe Blvd
- 105 Middleton Place
- 164 Plantation Cir S
- 100 King Sago Ct
- 16 Palm Ln
- 260 Autumn Tide Trail
- 179 Coastal Grove Ct
- 663 Autumn Tide Trail
- 668 Lake Stone Cir
