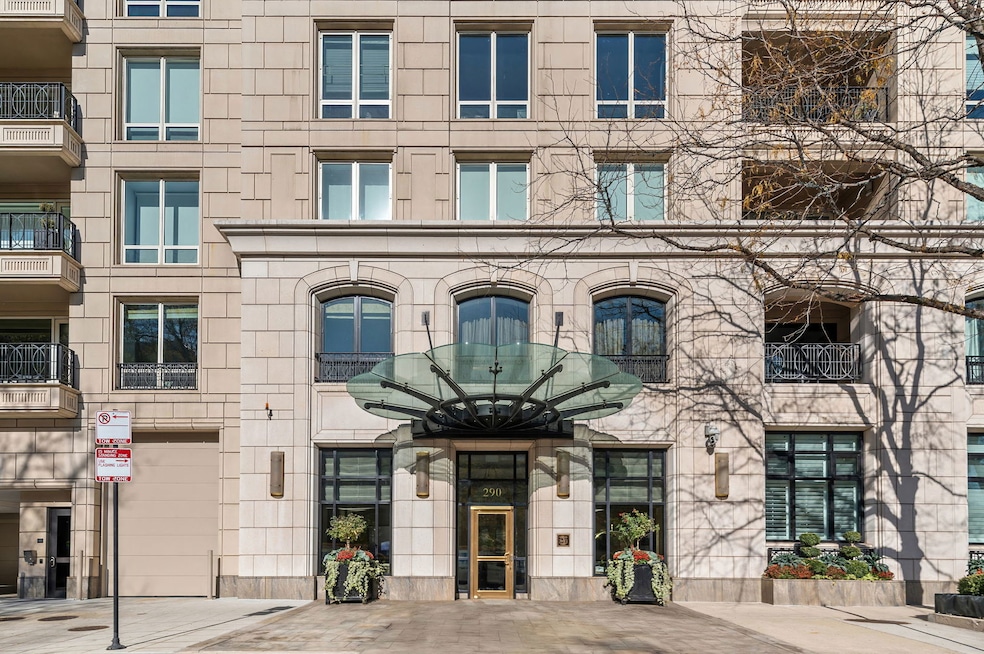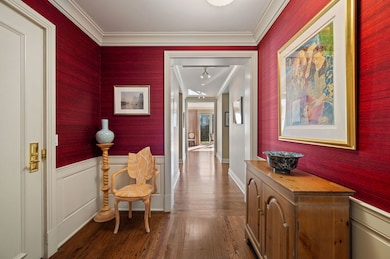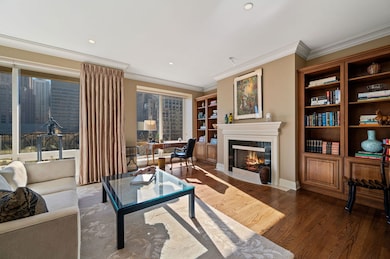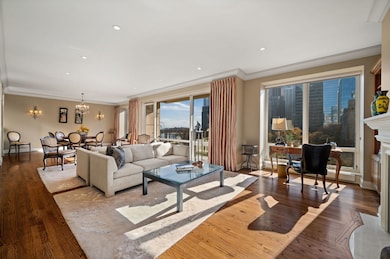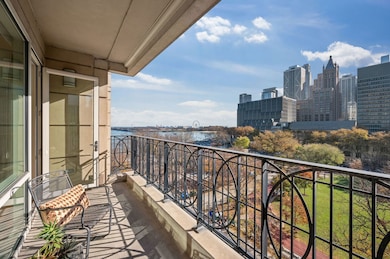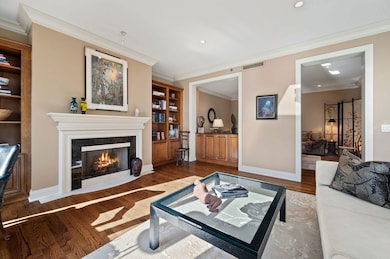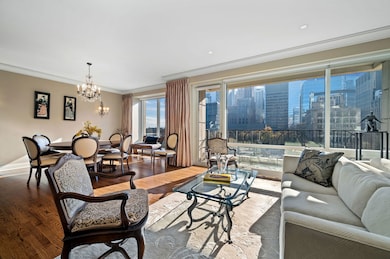840 N Lake Shore Dr, Unit 603 Floor 6 Chicago, IL 60611
Streeterville NeighborhoodEstimated payment $16,143/month
Highlights
- Doorman
- Fitness Center
- End Unit
- Water Views
- Wood Flooring
- 2-minute walk to Lake Shore Park
About This Home
Experience a true luxury lifestyle in this extraordinary 3,200 sq. ft. Streeterville residence, perfectly oriented to capture sweeping views of Lake Michigan, Chicago's iconic skyline, and some of the city's most celebrated architectural masterpieces. Designed by renowned architect, Lucien Lagrange, this home pairs timeless sophistication with modern comfort in one of Streeterville's premier full-service buildings. This expansive 3-bedroom, 3.1-bath residence offers exceptional living and entertaining spaces, including a gracious formal dining room, an oversized living room with panoramic vistas, and a spacious family room ideal for relaxing or hosting guests. Thoughtful design and large windows fill the home with natural light while framing unforgettable city and lake views. Third bedroom has been opened up to the primary suite to create a commodious private retreat. It can easily be returned to the original layout. Residents enjoy the best of full-amenity living with top-tier services, attentive door staff, on-site management, fitness facilities, and beautifully maintained common spaces. Two garage parking spaces and abundant storage complete this exceptional offering. Services include 24 hour door staff, onsite management, onsite engineer, fitness room, bike storage and valet guest parking. Located directly across the street from Lake Shore Park with tennis courts, running track and outdoor gym. Two blocks to Michigan Avenue and 1 block from Northwestern University Medical Campus. Pet friendly. Sophisticated, spacious, and set within an architectural gem-this is Streeterville luxury at its finest.
Listing Agent
Berkshire Hathaway HomeServices Chicago License #475128385 Listed on: 11/22/2025

Property Details
Home Type
- Condominium
Est. Annual Taxes
- $37,924
Year Built
- Built in 2003
Lot Details
- End Unit
- Additional Parcels
HOA Fees
- $3,741 Monthly HOA Fees
Parking
- 2 Car Garage
- Parking Included in Price
Home Design
- Entry on the 6th floor
- Concrete Block And Stucco Construction
Interior Spaces
- 3,198 Sq Ft Home
- Built-In Features
- Bookcases
- Gas Log Fireplace
- Window Treatments
- Window Screens
- Family Room
- Living Room with Fireplace
- Formal Dining Room
- Storage
- Home Gym
Kitchen
- Double Oven
- Microwave
- Freezer
- Dishwasher
- Granite Countertops
- Disposal
Flooring
- Wood
- Carpet
Bedrooms and Bathrooms
- 3 Bedrooms
- 3 Potential Bedrooms
- Walk-In Closet
- Dual Sinks
- Separate Shower
Laundry
- Laundry Room
- Dryer
- Washer
Home Security
Outdoor Features
Utilities
- Forced Air Zoned Cooling and Heating System
- Individual Controls for Heating
- Baseboard Heating
- 200+ Amp Service
- Cable TV Available
Community Details
Overview
- Association fees include air conditioning, water, gas, insurance, doorman, tv/cable, exercise facilities, exterior maintenance, scavenger, snow removal
- 70 Units
- Reon Valdiser Association, Phone Number (312) 642-0750
- High-Rise Condominium
- Property managed by Draper & Kramer
- 25-Story Property
Amenities
- Doorman
- Service Elevator
- Lobby
- Package Room
- Elevator
Recreation
Pet Policy
- Dogs and Cats Allowed
Security
- Resident Manager or Management On Site
- Carbon Monoxide Detectors
- Fire Sprinkler System
Map
About This Building
Home Values in the Area
Average Home Value in this Area
Tax History
| Year | Tax Paid | Tax Assessment Tax Assessment Total Assessment is a certain percentage of the fair market value that is determined by local assessors to be the total taxable value of land and additions on the property. | Land | Improvement |
|---|---|---|---|---|
| 2024 | $38,363 | $171,968 | $14,459 | $157,509 |
| 2023 | $37,398 | $181,824 | $11,642 | $170,182 |
| 2022 | $37,398 | $181,824 | $11,642 | $170,182 |
| 2021 | $36,563 | $181,823 | $11,641 | $170,182 |
| 2020 | $15,784 | $70,854 | $8,149 | $62,705 |
| 2019 | $14,235 | $70,854 | $8,149 | $62,705 |
| 2018 | $13,996 | $70,854 | $8,149 | $62,705 |
| 2017 | $14,902 | $69,224 | $6,519 | $62,705 |
| 2016 | $13,865 | $69,224 | $6,519 | $62,705 |
| 2015 | $12,685 | $69,224 | $6,519 | $62,705 |
| 2014 | $12,606 | $67,943 | $5,238 | $62,705 |
| 2013 | $12,357 | $67,943 | $5,238 | $62,705 |
Property History
| Date | Event | Price | List to Sale | Price per Sq Ft |
|---|---|---|---|---|
| 11/22/2025 11/22/25 | For Sale | $1,750,000 | -- | $547 / Sq Ft |
Purchase History
| Date | Type | Sale Price | Title Company |
|---|---|---|---|
| Warranty Deed | $2,000,000 | First American Title Ins Co |
Source: Midwest Real Estate Data (MRED)
MLS Number: 12518555
APN: 17-03-228-033-4016
- 850 N Lake Shore Dr Unit 807
- 850 N Lake Shore Dr Unit 1606
- 850 N Lake Shore Dr Unit 201
- 850 N Lake Shore Dr Unit 1501
- 850 N Lake Shore Dr Unit 604
- 850 N Lake Shore Dr Unit 709
- 850 N Lake Shore Dr Unit 1502
- 850 N Lake Shore Dr Unit 1202
- 850 N Lake Shore Dr Unit 1407
- 850 N Lake Shore Dr Unit 511
- 850 N Lake Shore Dr Unit 1203
- 850 N Lake Shore Dr Unit 204
- 850 N Lake Shore Dr Unit 1005
- 850 N Lake Shore Dr Unit 803
- 850 N Lake Shore Dr Unit 206
- 850 N Lake Shore Dr Unit 1401
- 850 N Lake Shore Dr Unit 405
- 850 N Lake Shore Dr Unit 1304
- 850 N Lake Shore Dr Unit 810
- 850 N Lake Shore Dr Unit 801
- 850 N Lake Shore Dr Unit 1506
- 200 E Chestnut St Unit FL4-ID1151
- 200 E Chestnut St Unit FL15-ID619
- 200 E Chestnut St Unit FL9-ID621
- 200 E Chestnut St Unit FL16-ID623
- 200 E Chestnut St Unit FL7-ID626
- 200 E Chestnut St Unit FL17-ID620
- 200 E Chestnut St Unit FL14-ID1155
- 222 E Pearson St Unit 905
- 222 E Pearson St Unit 702
- 244 Pearson St
- 247 E Chestnut St Unit 2004
- 260 E Chestnut St
- 260 E Chestnut St
- 260 E Chestnut St
- 260 E Chestnut St
- 260 E Chestnut St
- 260 E Chestnut St Unit 3303
- 231 E Chestnut St
- 850 N Dewitt Place
