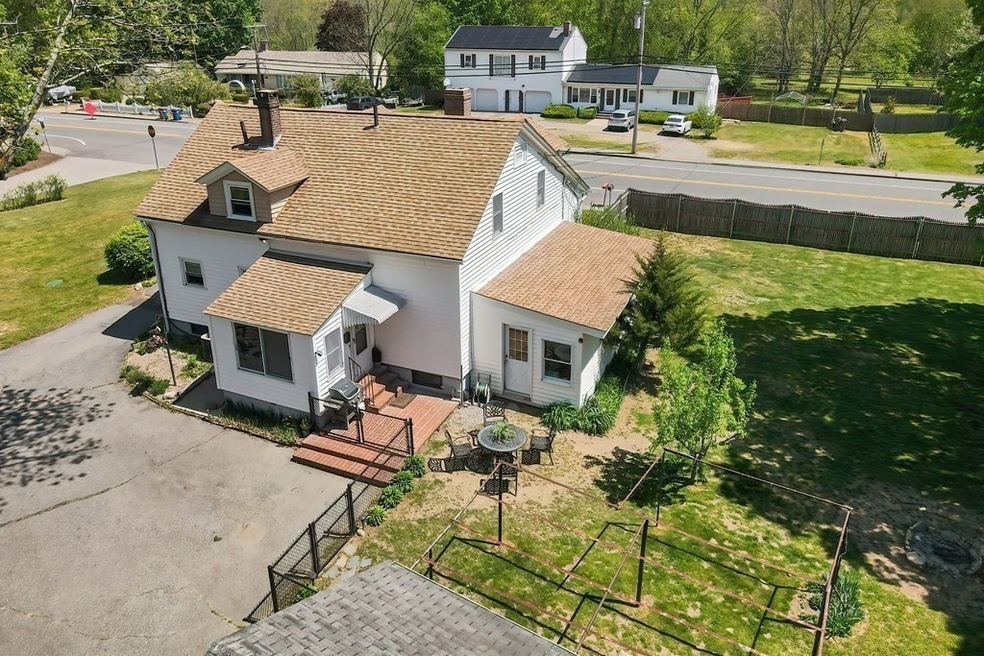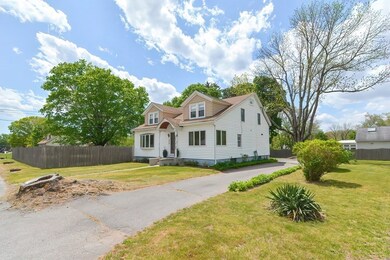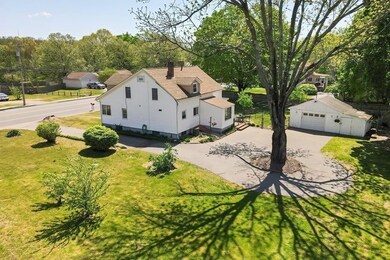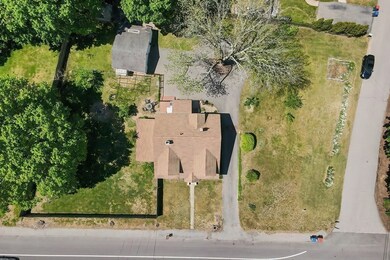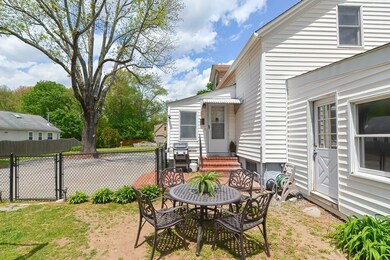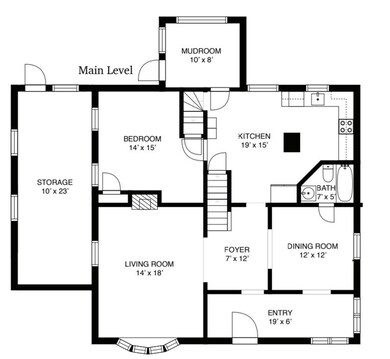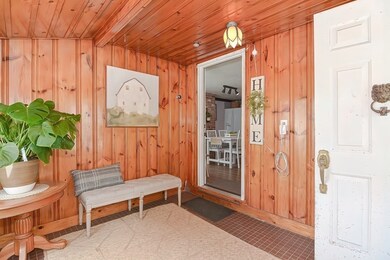
840 Newman Ave Seekonk, MA 02771
Highlights
- Golf Course Community
- Cape Cod Architecture
- Main Floor Primary Bedroom
- Greenhouse
- Wood Flooring
- Corner Lot
About This Home
As of July 2022Charm abounds in this sunny and spacious, turn-of-the-century classic! Set on a huge corner lot and filled with thoughtful upgrades & improvements, this special home offers a compelling mix of rustic and refined. The recently renovated eat-in kitchen features a farmhouse vibe while the oversized living room w/ fireplace & spacious dining room make this an entertainer’s dream! The 1st floor also boasts an updated full bath, a large bedroom and a convenient mudroom. The 2nd floor offers tons of space with 2-3 more bedrooms, another full bath, and a home office. Attached to the house is a large unfinished room with plenty of possibilities. (Future pool house, art studio, home office, etc.) The exterior offers a private, fenced-in yard, circular driveway, garage with shed, replacement windows, vinyl siding, and an architectural roof. With central air and a young boiler/oil tank/septic this unique home is hard to resist!
Home Details
Home Type
- Single Family
Est. Annual Taxes
- $4,310
Year Built
- Built in 1905
Lot Details
- 0.53 Acre Lot
- Fenced
- Corner Lot
- Property is zoned R1
Parking
- 1 Car Detached Garage
- Garage Door Opener
- Driveway
- Open Parking
Home Design
- Cape Cod Architecture
- Antique Architecture
- Farmhouse Style Home
- Stone Foundation
- Frame Construction
- Shingle Roof
Interior Spaces
- 2,111 Sq Ft Home
- Ceiling Fan
- Bay Window
- Living Room with Fireplace
- Dining Area
- Home Office
- Washer and Electric Dryer Hookup
Kitchen
- Range
- Microwave
- Dishwasher
- Solid Surface Countertops
Flooring
- Wood
- Ceramic Tile
Bedrooms and Bathrooms
- 4 Bedrooms
- Primary Bedroom on Main
- 2 Full Bathrooms
- Bathtub with Shower
Basement
- Basement Fills Entire Space Under The House
- Laundry in Basement
Schools
- Aitken Elementary School
- Hurley Middle School
- SHS High School
Utilities
- Central Air
- 1 Cooling Zone
- 1 Heating Zone
- Heating System Uses Oil
- Baseboard Heating
- 200+ Amp Service
- Oil Water Heater
- Private Sewer
Additional Features
- Greenhouse
- Property is near schools
Community Details
- Golf Course Community
- Tennis Courts
- Community Pool
- Jogging Path
- Bike Trail
Listing and Financial Details
- Assessor Parcel Number M:0250 B:0000 L:00140,3264232
Ownership History
Purchase Details
Home Financials for this Owner
Home Financials are based on the most recent Mortgage that was taken out on this home.Similar Homes in the area
Home Values in the Area
Average Home Value in this Area
Purchase History
| Date | Type | Sale Price | Title Company |
|---|---|---|---|
| Quit Claim Deed | -- | -- |
Mortgage History
| Date | Status | Loan Amount | Loan Type |
|---|---|---|---|
| Open | $422,262 | FHA | |
| Closed | $234,000 | New Conventional | |
| Previous Owner | $80,000 | No Value Available |
Property History
| Date | Event | Price | Change | Sq Ft Price |
|---|---|---|---|---|
| 07/13/2022 07/13/22 | Sold | $460,000 | +2.4% | $218 / Sq Ft |
| 05/26/2022 05/26/22 | Pending | -- | -- | -- |
| 05/17/2022 05/17/22 | For Sale | $449,000 | +72.7% | $213 / Sq Ft |
| 03/26/2018 03/26/18 | Sold | $260,000 | -7.1% | $123 / Sq Ft |
| 02/24/2018 02/24/18 | Pending | -- | -- | -- |
| 12/06/2017 12/06/17 | For Sale | $279,900 | -- | $133 / Sq Ft |
Tax History Compared to Growth
Tax History
| Year | Tax Paid | Tax Assessment Tax Assessment Total Assessment is a certain percentage of the fair market value that is determined by local assessors to be the total taxable value of land and additions on the property. | Land | Improvement |
|---|---|---|---|---|
| 2025 | $6,056 | $490,400 | $164,000 | $326,400 |
| 2024 | $5,782 | $468,200 | $164,000 | $304,200 |
| 2023 | $4,687 | $357,500 | $147,000 | $210,500 |
| 2022 | $4,310 | $323,100 | $142,600 | $180,500 |
| 2021 | $4,022 | $296,400 | $119,900 | $176,500 |
| 2020 | $3,940 | $299,200 | $120,100 | $179,100 |
| 2019 | $3,825 | $292,900 | $120,100 | $172,800 |
| 2018 | $3,880 | $290,600 | $115,700 | $174,900 |
| 2017 | $3,932 | $292,100 | $115,700 | $176,400 |
| 2016 | $3,898 | $290,700 | $115,700 | $175,000 |
| 2015 | $3,802 | $287,400 | $115,700 | $171,700 |
Agents Affiliated with this Home
-
Alyson Roslonek

Seller's Agent in 2022
Alyson Roslonek
Milestone Realty, Inc.
(401) 529-7030
16 in this area
57 Total Sales
-
Rita Goodrow

Buyer's Agent in 2022
Rita Goodrow
Goodrow Realty Group
(508) 415-0624
1 in this area
37 Total Sales
-
Emanuel Menezes

Seller's Agent in 2018
Emanuel Menezes
REALTY NEW ENGLAND
(401) 323-8292
2 in this area
45 Total Sales
-
N
Buyer's Agent in 2018
Non-Mls Member
Non-Mls Member
Map
Source: MLS Property Information Network (MLS PIN)
MLS Number: 72983143
APN: SEEK-000250-000000-000140
- 98 Ellis St
- 25 King Philip Rd
- 245 Manton St
- 1150 Newman Ave
- 185 Read St
- 91 Seabiscuit Place
- 6 Jacoby Way
- 242 Manton St
- 29 Pheasant Ridge Rd
- 54 Marlaine Dr
- 44 Felsmere Ave
- 68 Richard Cir
- 695 Armistice Blvd
- 53 Hyde Ave
- 39 Camac St
- 17 Emily Way
- 724 Beverage Hill Ave Unit 304
- 73 Manton St
- 115 Slater Park Ave
- 39 Sunset Dr
