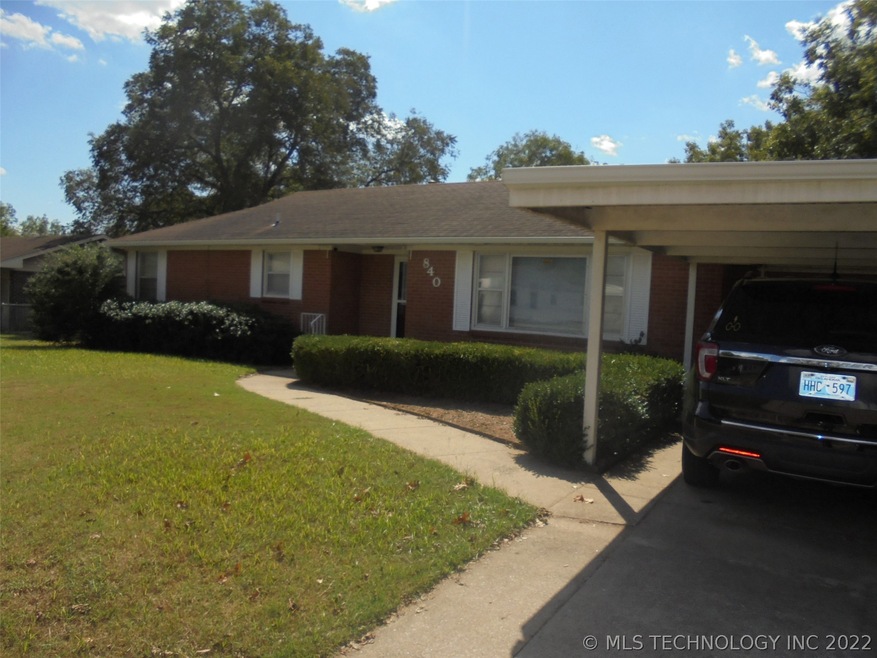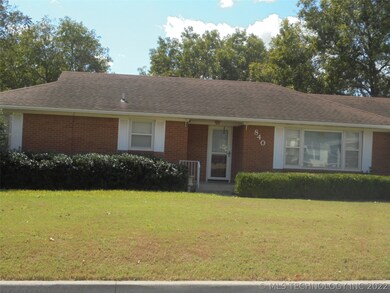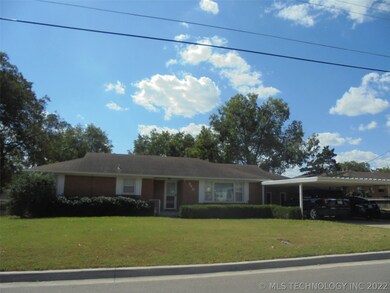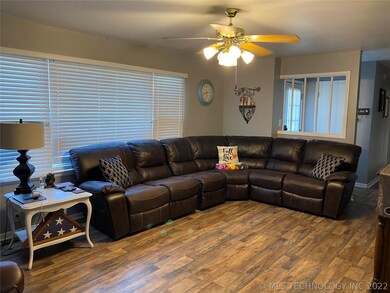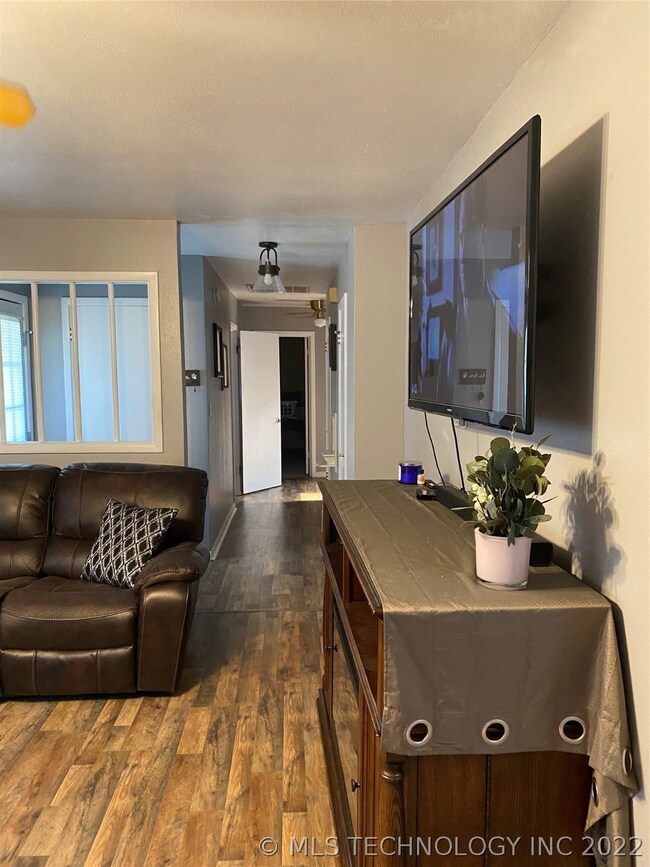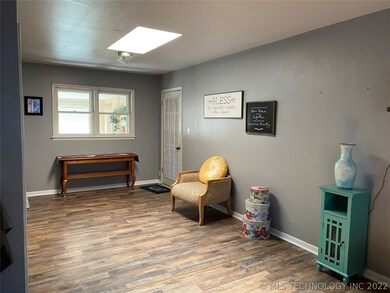
840 Northwest Blvd Ardmore, OK 73401
Highlights
- No HOA
- Separate Outdoor Workshop
- Zoned Heating and Cooling
- Enclosed patio or porch
- Tile Flooring
- Ceiling Fan
About This Home
As of February 2022You will love the location of this 3 bed 1/1/2 bath house,with a wonderful backyard.House has new laminate flooring in family/dining and hall.The laundry area is extra large with door to covered patio.The second living area could be a 4th bedroom or new master.Enclosed sun room for hobbies,exercise or kids playroom.Fenced backyard has entrance from 15th street with carport and other storage buildings .Some new interior paint and new dishwasher.The cute country style kitchen has a nice pantry.
Home Details
Home Type
- Single Family
Est. Annual Taxes
- $612
Year Built
- Built in 1956
Lot Details
- 0.4 Acre Lot
- North Facing Home
- Chain Link Fence
Parking
- Driveway
Home Design
- Fiberglass Roof
- Asphalt
Interior Spaces
- 2,012 Sq Ft Home
- 1-Story Property
- Ceiling Fan
- Vinyl Clad Windows
- Crawl Space
- Washer and Electric Dryer Hookup
Kitchen
- Oven
- Electric Range
- Stove
- Dishwasher
- Laminate Countertops
Flooring
- Carpet
- Laminate
- Tile
Bedrooms and Bathrooms
- 3 Bedrooms
Home Security
- Storm Doors
- Fire and Smoke Detector
Outdoor Features
- Enclosed patio or porch
- Separate Outdoor Workshop
- Outdoor Storage
- Rain Gutters
Schools
- Charles Evans Elementary School
- Ardmore High School
Utilities
- Zoned Heating and Cooling
- Heating System Uses Gas
- Gas Water Heater
Community Details
- No Home Owners Association
- Chickasaw Heights Subdivision
Ownership History
Purchase Details
Home Financials for this Owner
Home Financials are based on the most recent Mortgage that was taken out on this home.Purchase Details
Home Financials for this Owner
Home Financials are based on the most recent Mortgage that was taken out on this home.Purchase Details
Purchase Details
Purchase Details
Purchase Details
Purchase Details
Map
Similar Homes in Ardmore, OK
Home Values in the Area
Average Home Value in this Area
Purchase History
| Date | Type | Sale Price | Title Company |
|---|---|---|---|
| Warranty Deed | $145,000 | Stewart Title | |
| Warranty Deed | $120,000 | None Available | |
| Quit Claim Deed | -- | -- | |
| Warranty Deed | $70,000 | -- | |
| Warranty Deed | -- | -- | |
| Warranty Deed | -- | -- | |
| Warranty Deed | $57,000 | -- |
Mortgage History
| Date | Status | Loan Amount | Loan Type |
|---|---|---|---|
| Open | $105,000 | No Value Available | |
| Previous Owner | $93,600 | New Conventional |
Property History
| Date | Event | Price | Change | Sq Ft Price |
|---|---|---|---|---|
| 02/07/2022 02/07/22 | Sold | $145,000 | -6.5% | $72 / Sq Ft |
| 09/30/2021 09/30/21 | Pending | -- | -- | -- |
| 09/30/2021 09/30/21 | For Sale | $154,999 | +29.2% | $77 / Sq Ft |
| 01/03/2020 01/03/20 | Sold | $120,000 | -14.3% | $60 / Sq Ft |
| 08/01/2019 08/01/19 | Pending | -- | -- | -- |
| 08/01/2019 08/01/19 | For Sale | $140,000 | -- | $70 / Sq Ft |
Tax History
| Year | Tax Paid | Tax Assessment Tax Assessment Total Assessment is a certain percentage of the fair market value that is determined by local assessors to be the total taxable value of land and additions on the property. | Land | Improvement |
|---|---|---|---|---|
| 2024 | $1,805 | $18,269 | $2,396 | $15,873 |
| 2023 | $1,719 | $17,400 | $2,394 | $15,006 |
| 2022 | $1,322 | $14,832 | $1,628 | $13,204 |
| 2021 | $1,352 | $14,400 | $1,500 | $12,900 |
| 2020 | $0 | $12,040 | $1,455 | $10,585 |
| 2019 | $1,135 | $11,690 | $1,412 | $10,278 |
| 2018 | $0 | $11,132 | $840 | $10,292 |
| 2017 | $0 | $10,603 | $840 | $9,763 |
| 2016 | $793 | $10,097 | $840 | $9,257 |
| 2015 | $793 | $10,322 | $637 | $9,685 |
| 2014 | $755 | $9,831 | $606 | $9,225 |
Source: MLS Technology
MLS Number: 2134269
APN: 0205-00-035-002-0-002-00
- 1426 Chickasaw Blvd
- 711 Elizabeth St
- 818 Northwest Blvd
- 817 Mulberry St
- 00 N Rockford Rd
- 703 15th Ave NW
- 661 12th Ave NW
- 1112 H St NW
- 723 Davis St NW
- 1029 Northwest Blvd
- 912 Maxwell St NW
- 0 NE 11th Unit 2419381
- 912 Elm St
- 1903 Robison St
- 409 12th Ave NW
- 819 G St NW
- 809 H St NW
- 908 Ash St
- 704 Ash St
- 1228 D St NW
