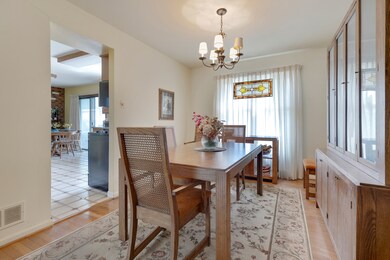
840 Pawnee Dr Carol Stream, IL 60188
Estimated Value: $293,000 - $382,000
Highlights
- Deck
- Property is near a park
- Screened Porch
- Benjamin Middle School Rated A-
- L-Shaped Dining Room
- Lower Floor Utility Room
About This Home
As of July 20223 bedroom, 2 1/2 bath 2 story home in Carol Stream. Ceramic titled raised foyer. Step down to formal living room and L-shaped dining room both with hardwood flooring. Roomy eat-in kitchen with stainless steel stove, fridge and microwave, cabinets were refaced. Garden window over the sink. Pantry, refaced cabinets and added countertop space. Opposite side if kitchen has large pantry or storage area with shelving. Sliding glass door to spacious 3 season room. Family room has hardwood flooring and floor to ceiling brick fireplace with gas logs. Sliding glass doors from family room also lead to 3 season room with wood deck off to the side. 1st floor 1/2 bath. Double door entry to large master bedroom has walk-in closet, big 2nd closet, ceiling fan, and private full bath with shower that was recently redone. Well sized 2nd and 3rd bedrooms. 2nd bedroom has ceiling fan. 2nd full bath also on 2nd floor. Partial unfinished basement with work table great for work area. Crawl space for extra storage. Newer concrete driveway and walkway. 2 car attached garage. Furnace 2011 with a brand new heat exchanger. New hot water. Being sold AS-IS. Priced to sell!!! CASH BUYER ONLY - NO FINANCING!
Home Details
Home Type
- Single Family
Est. Annual Taxes
- $7,583
Year Built
- Built in 1976
Lot Details
- 6,970 Sq Ft Lot
- Lot Dimensions are 65 x 106
Parking
- 2 Car Attached Garage
- Garage Door Opener
- Driveway
- Parking Space is Owned
Home Design
- Asphalt Roof
- Concrete Perimeter Foundation
Interior Spaces
- 1,864 Sq Ft Home
- 2-Story Property
- Wood Burning Fireplace
- Gas Log Fireplace
- Family Room with Fireplace
- Living Room
- L-Shaped Dining Room
- Screened Porch
- Lower Floor Utility Room
- Unfinished Basement
- Partial Basement
Bedrooms and Bathrooms
- 3 Bedrooms
- 3 Potential Bedrooms
Schools
- Evergreen Elementary School
- Benjamin Middle School
- Community High School
Utilities
- Forced Air Heating and Cooling System
- Heating System Uses Natural Gas
- Lake Michigan Water
Additional Features
- Deck
- Property is near a park
Community Details
- Shining Waters Subdivision, Brunswick Floorplan
Listing and Financial Details
- Senior Tax Exemptions
- Homeowner Tax Exemptions
Ownership History
Purchase Details
Home Financials for this Owner
Home Financials are based on the most recent Mortgage that was taken out on this home.Purchase Details
Similar Homes in the area
Home Values in the Area
Average Home Value in this Area
Purchase History
| Date | Buyer | Sale Price | Title Company |
|---|---|---|---|
| Franz Barrett | $234,000 | Chicago Title | |
| Petersen John M | -- | -- |
Property History
| Date | Event | Price | Change | Sq Ft Price |
|---|---|---|---|---|
| 07/25/2022 07/25/22 | Sold | $233,900 | -13.3% | $125 / Sq Ft |
| 06/11/2022 06/11/22 | Pending | -- | -- | -- |
| 06/04/2022 06/04/22 | Price Changed | $269,900 | -10.0% | $145 / Sq Ft |
| 06/04/2022 06/04/22 | For Sale | $299,900 | 0.0% | $161 / Sq Ft |
| 05/30/2022 05/30/22 | Pending | -- | -- | -- |
| 05/19/2022 05/19/22 | For Sale | $299,900 | -- | $161 / Sq Ft |
Tax History Compared to Growth
Tax History
| Year | Tax Paid | Tax Assessment Tax Assessment Total Assessment is a certain percentage of the fair market value that is determined by local assessors to be the total taxable value of land and additions on the property. | Land | Improvement |
|---|---|---|---|---|
| 2023 | $6,332 | $77,960 | $31,360 | $46,600 |
| 2022 | $7,956 | $97,150 | $29,140 | $68,010 |
| 2021 | $7,583 | $92,220 | $27,660 | $64,560 |
| 2020 | $7,887 | $94,900 | $26,830 | $68,070 |
| 2019 | $7,674 | $91,510 | $25,870 | $65,640 |
| 2018 | $7,034 | $85,440 | $24,160 | $61,280 |
| 2017 | $6,881 | $82,040 | $23,200 | $58,840 |
| 2016 | $6,719 | $78,360 | $22,160 | $56,200 |
| 2015 | $6,618 | $74,180 | $20,980 | $53,200 |
| 2014 | $6,309 | $69,830 | $20,450 | $49,380 |
| 2013 | $6,200 | $71,500 | $20,940 | $50,560 |
Agents Affiliated with this Home
-
Tim Binning

Seller's Agent in 2022
Tim Binning
RE/MAX
(630) 202-5940
19 in this area
483 Total Sales
-
Vasi Koufis

Buyer's Agent in 2022
Vasi Koufis
@ Properties
(847) 942-5933
3 in this area
108 Total Sales
Map
Source: Midwest Real Estate Data (MRED)
MLS Number: 11408710
APN: 01-25-408-004
- 601 Oswego Dr
- 27W270 Jefferson St
- 534 Alton Ct
- 620 Teton Cir
- 491 Dakota Ct Unit 2
- 706 Shining Water Dr
- 1054 Evergreen Dr
- 27W046 North Ave
- 28W051 Timber Ln
- 1096 Gunsmoke Ct
- 942 Hill Crest Dr
- 789 Hemlock Ln
- 1192 Brookstone Dr
- 443 Indianwood Dr
- 27W120 Timber Creek Dr
- 28W251 Oak Creek Ct
- 1358 Lance Ln
- 1089 Baybrook Ln
- 1209 Easton Dr
- 1188 Parkview Ct
- 840 Pawnee Dr
- 848 Pawnee Dr
- 832 Pawnee Dr
- 839 Seneca Ln
- 521 Iroquois Trail
- 847 Seneca Ln
- 831 Seneca Ln
- 854 Pawnee Dr
- 855 Seneca Ln
- 843 Pawnee Dr
- 576 Iroquois Trail
- 523 Iroquois Trail
- 887 Pontiac Ln
- 853 Pawnee Dr
- 877 Pontiac Ln
- 802 Pawnee Dr
- 580 Iroquois Trail
- 559 Pontiac Ln
- 522 Iroquois Trail
- 838 Seneca Ln






