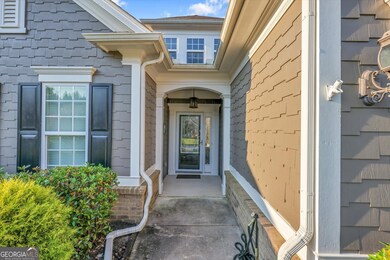UPDATE - Seller will give buyer $10,000 cash in concessions at closing. This could go a long way towards making this home 'your own'. Discover the perfect blend of comfort, style, and active living in this beautifully designed Vernon Hill model home, located in the sought-after Sun City community-famous for its top-tier amenities! This home offers 3 bedrooms PLUS office PLUS large sun room from which you can walk out to your covered patio with grill that looks out to your peaceful tree-lined back yard. This thoughtfully planned home features a split-bedroom layout, offering privacy and convenience with all bedrooms on the main level. The open-concept floor plan is ideal for entertaining, with a spacious kitchen that boasts abundant cabinetry, a snack bar, and a bright breakfast nook. Need extra space? The flex room can be used for a hobby space, storage, or even a 4th bedroom. Step into your sun-filled four-season room, the perfect place to sip your morning coffee, dive into a great book, or simply soak in the tranquil wooded views. Outside, the private patio is perfect for hosting family and friends, complete with a built-in gas grill-a true backyard oasis! But the real magic of this home is the community. At Sun City, every day feels like a vacation with access to: * Championship golf courses * Tennis and pickleball courts * A resort-style pool and state-of-the-art fitness center * A grandchildren's playground and dog park * The lively Veterans Field Softball Complex This isn't just a home-it's a lifestyle. Come experience the warmth, the charm, and the endless possibilities that await you in Sun City. Welcome home!







