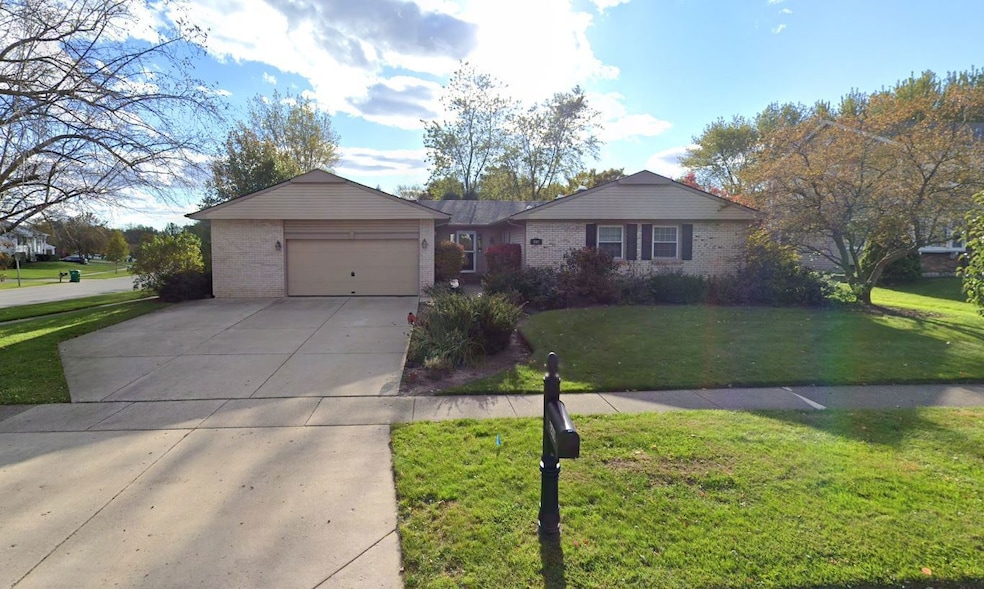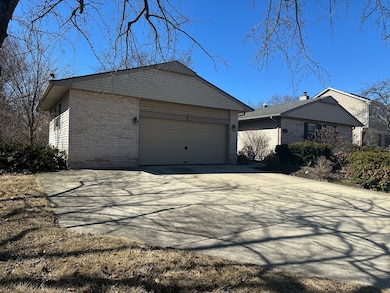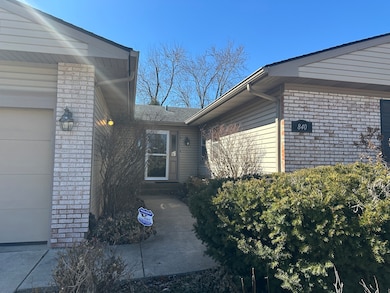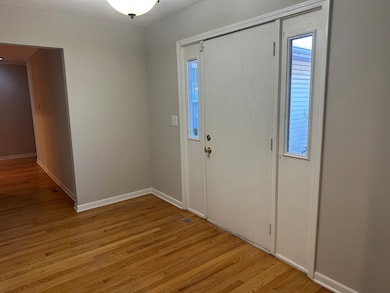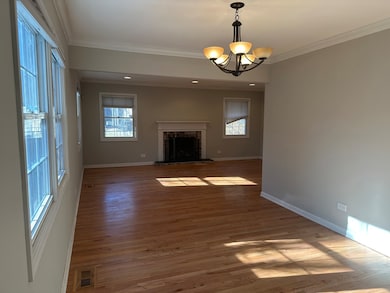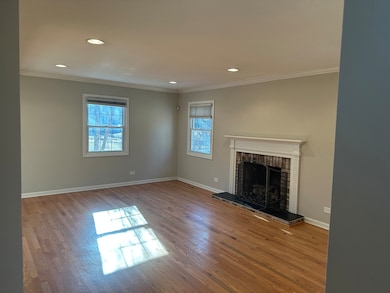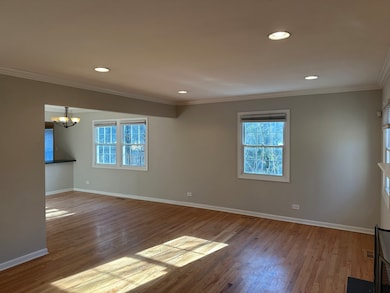
840 Ridgefield Ln Buffalo Grove, IL 60089
Highlights
- Home Office
- Walk-In Closet
- Laundry Room
- Ivy Hall Elementary School Rated A
- Living Room
- 1-Story Property
About This Home
As of April 2025Beautiful ranch home on a lovely, large corner lot in the great Strathmore neighborhood in Buffalo Grove with excellent schools. Award winning Stevenson High School (District 125), Twin Groves Middle School (District 96), and Ivy Hall Elementary (District 96). Open floor plan boasts large living room with cozy fireplace, separate office/den, and a large attached 3 car garage. 4 comfortably sized bedrooms and 3 full baths. Updated with beautiful hardwood flooring and carpet, washer & dryer, and water heater. Beautiful fenced backyard and deck with ample space to enjoy with family and friends. Walking distance to Raupp Memorial Park, Ivy Hall Elementary School, and conveniently located to all shopping and other amenities.
Last Agent to Sell the Property
Concentric Realty, Inc License #475193739 Listed on: 03/21/2025

Home Details
Home Type
- Single Family
Est. Annual Taxes
- $13,310
Year Built
- Built in 1972
Parking
- 3 Car Garage
- Driveway
Home Design
- Brick Exterior Construction
Interior Spaces
- 2,163 Sq Ft Home
- 1-Story Property
- Family Room with Fireplace
- Living Room
- Dining Room
- Home Office
- Laundry Room
Bedrooms and Bathrooms
- 4 Bedrooms
- 4 Potential Bedrooms
- Walk-In Closet
- 3 Full Bathrooms
Schools
- Ivy Hall Elementary School
- Twin Groves Middle School
- Adlai E Stevenson High School
Utilities
- Central Air
- Heating System Uses Natural Gas
Community Details
- Strathmore Subdivision
Ownership History
Purchase Details
Home Financials for this Owner
Home Financials are based on the most recent Mortgage that was taken out on this home.Purchase Details
Purchase Details
Purchase Details
Purchase Details
Home Financials for this Owner
Home Financials are based on the most recent Mortgage that was taken out on this home.Purchase Details
Purchase Details
Home Financials for this Owner
Home Financials are based on the most recent Mortgage that was taken out on this home.Purchase Details
Home Financials for this Owner
Home Financials are based on the most recent Mortgage that was taken out on this home.Purchase Details
Home Financials for this Owner
Home Financials are based on the most recent Mortgage that was taken out on this home.Similar Homes in the area
Home Values in the Area
Average Home Value in this Area
Purchase History
| Date | Type | Sale Price | Title Company |
|---|---|---|---|
| Warranty Deed | $533,000 | Chicago Title | |
| Quit Claim Deed | -- | None Listed On Document | |
| Quit Claim Deed | -- | -- | |
| Quit Claim Deed | -- | Attorney | |
| Quit Claim Deed | -- | None Available | |
| Sheriffs Deed | -- | None Available | |
| Interfamily Deed Transfer | -- | Stewart Title Company | |
| Administrators Deed | $200,000 | -- | |
| Joint Tenancy Deed | $120,000 | -- |
Mortgage History
| Date | Status | Loan Amount | Loan Type |
|---|---|---|---|
| Previous Owner | $247,500 | New Conventional | |
| Previous Owner | $338,318 | FHA | |
| Previous Owner | $155,500 | Unknown | |
| Previous Owner | $179,092 | Unknown | |
| Previous Owner | $150,000 | Credit Line Revolving | |
| Previous Owner | $210,000 | Unknown | |
| Previous Owner | $210,000 | Unknown | |
| Previous Owner | $210,000 | Unknown | |
| Previous Owner | $41,000 | Unknown | |
| Previous Owner | $160,000 | No Value Available | |
| Previous Owner | $171,000 | No Value Available |
Property History
| Date | Event | Price | Change | Sq Ft Price |
|---|---|---|---|---|
| 04/25/2025 04/25/25 | Sold | $533,000 | +2.6% | $246 / Sq Ft |
| 03/26/2025 03/26/25 | Pending | -- | -- | -- |
| 03/21/2025 03/21/25 | For Sale | $519,500 | -- | $240 / Sq Ft |
Tax History Compared to Growth
Tax History
| Year | Tax Paid | Tax Assessment Tax Assessment Total Assessment is a certain percentage of the fair market value that is determined by local assessors to be the total taxable value of land and additions on the property. | Land | Improvement |
|---|---|---|---|---|
| 2024 | $13,310 | $137,513 | $37,216 | $100,297 |
| 2023 | $13,310 | $129,754 | $35,116 | $94,638 |
| 2022 | $12,479 | $119,676 | $32,389 | $87,287 |
| 2021 | $12,012 | $118,386 | $32,040 | $86,346 |
| 2020 | $11,727 | $118,790 | $32,149 | $86,641 |
| 2019 | $11,561 | $118,352 | $32,030 | $86,322 |
| 2018 | $10,815 | $114,114 | $31,656 | $82,458 |
| 2017 | $10,617 | $111,450 | $30,917 | $80,533 |
| 2016 | $10,362 | $106,722 | $29,605 | $77,117 |
| 2015 | $10,124 | $99,805 | $27,686 | $72,119 |
| 2014 | $8,329 | $86,929 | $25,274 | $61,655 |
| 2012 | $8,264 | $87,104 | $25,325 | $61,779 |
Agents Affiliated with this Home
-
Weijia Tong
W
Seller's Agent in 2025
Weijia Tong
Concentric Realty, Inc
(858) 342-9292
1 in this area
11 Total Sales
-
Peter Lipsey

Buyer's Agent in 2025
Peter Lipsey
Berkshire Hathaway HomeServices Chicago
(847) 606-5525
2 in this area
84 Total Sales
Map
Source: Midwest Real Estate Data (MRED)
MLS Number: 12317673
APN: 15-29-313-012
- 871 Shady Grove Ln
- 830 Silver Rock Ln
- 980 Lucinda Dr
- 751 Essington Ln
- 1108 Devonshire Rd Unit 1
- 800 Clohesey Dr
- 1270 Brandywyn Ln
- 1262 Gail Dr
- 1265 Devonshire Rd
- 810 Dorncliff Ln
- 12 Cloverdale Ct
- 1260 Ranch View Ct Unit 7
- 1327 Gail Dr Unit 4
- 608 Crown Point Dr
- 1075 Providence Ln
- 1141 Courtland Dr Unit 15
- 524 Crown Point Dr
- 888 Knollwood Dr Unit 1
- 1167 Bristol Ln
- 327 Lasalle Ln
