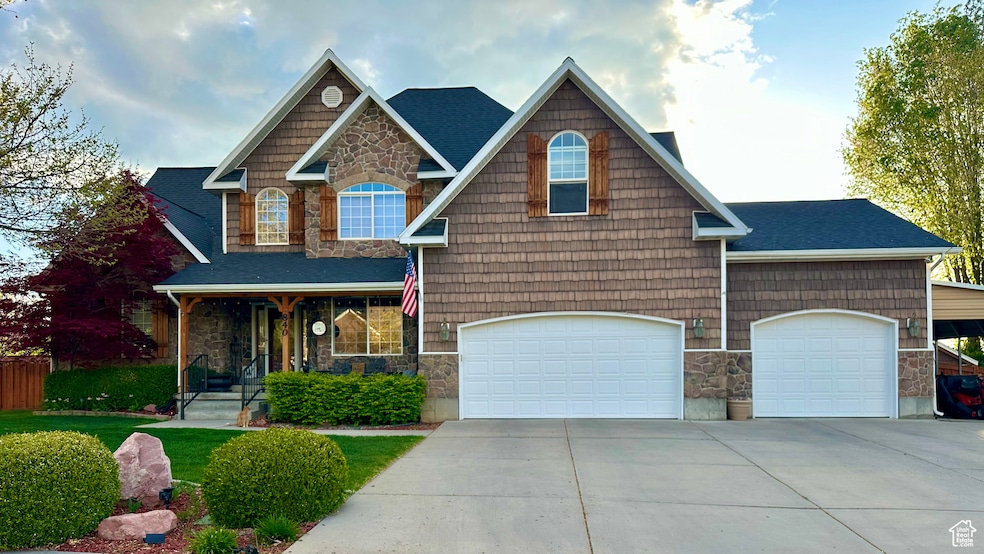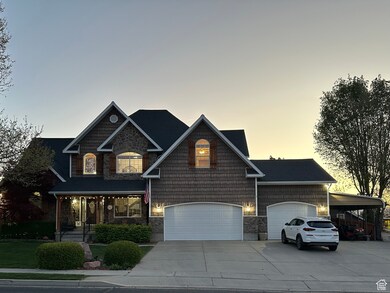
Estimated payment $5,096/month
Highlights
- Home Theater
- RV or Boat Parking
- Mountain View
- Spa
- Mature Trees
- Secluded Lot
About This Home
Stunning Custom Home on a Quiet Cul-de-Sac. Faux shingle siding for a classic, durable look. Recent improvements include a new roof (2022), new dual-zone A/C and furnaces (2025) for optimal climate control, as well as new garage doors, a double oven stove, and dishwasher (2025). Step inside to a spacious Great Room featuring a striking stone fireplace, perfect for cozy evenings. The knotty pine ceiling with exposed beams adds warmth and rustic charm to the family room and kitchen, creating a truly inviting space. The generously sized primary suite includes its own fireplace, a private patio with a hot tub, and a bathroom complete with a jetted tub. Additional highlights include: 3-car attached garage with 220V power, attached carport, and RV dump. Backyard retreat with covered patio, fire pit area, water feature, natural gas grill hookup, and a cute playhouse for kids. Backs up to open alfalfa field-no rear neighbors! Located just down the road from Salem Pond and Cole's Park, where you'll find a splash pad, pickleball courts, and a playground-making this the ideal location for both relaxation and recreation.
Home Details
Home Type
- Single Family
Est. Annual Taxes
- $3,983
Year Built
- Built in 2003
Lot Details
- 0.34 Acre Lot
- Cul-De-Sac
- Landscaped
- Secluded Lot
- Sprinkler System
- Mature Trees
- Property is zoned Single-Family
Parking
- 3 Car Attached Garage
- 5 Open Parking Spaces
- 1 Carport Space
- RV or Boat Parking
Interior Spaces
- 4,446 Sq Ft Home
- 3-Story Property
- Wet Bar
- Vaulted Ceiling
- 2 Fireplaces
- Gas Log Fireplace
- Blinds
- Great Room
- Home Theater
- Den
- Mountain Views
- Exterior Basement Entry
- Smart Thermostat
- Electric Dryer Hookup
Kitchen
- Gas Range
- Granite Countertops
- Disposal
Flooring
- Carpet
- Laminate
- Tile
Bedrooms and Bathrooms
- 6 Bedrooms | 1 Primary Bedroom on Main
- Hydromassage or Jetted Bathtub
Outdoor Features
- Spa
- Covered patio or porch
Schools
- Mt Loafer Elementary School
- Salem Jr Middle School
- Salem Hills High School
Utilities
- Humidifier
- Central Heating and Cooling System
- Natural Gas Connected
Community Details
- No Home Owners Association
Listing and Financial Details
- Exclusions: Dryer, Freezer, Washer
- Assessor Parcel Number 55-519-0013
Map
Home Values in the Area
Average Home Value in this Area
Tax History
| Year | Tax Paid | Tax Assessment Tax Assessment Total Assessment is a certain percentage of the fair market value that is determined by local assessors to be the total taxable value of land and additions on the property. | Land | Improvement |
|---|---|---|---|---|
| 2024 | $3,983 | $403,920 | $0 | $0 |
| 2023 | $4,057 | $412,170 | $0 | $0 |
| 2022 | $4,251 | $425,260 | $0 | $0 |
| 2021 | $3,353 | $538,100 | $147,800 | $390,300 |
| 2020 | $3,310 | $517,000 | $134,400 | $382,600 |
| 2019 | $3,118 | $497,300 | $114,700 | $382,600 |
| 2018 | $3,184 | $485,400 | $102,800 | $382,600 |
| 2017 | $2,861 | $232,595 | $0 | $0 |
| 2016 | $2,473 | $198,770 | $0 | $0 |
| 2015 | $2,278 | $179,850 | $0 | $0 |
| 2014 | -- | $176,660 | $0 | $0 |
Property History
| Date | Event | Price | Change | Sq Ft Price |
|---|---|---|---|---|
| 08/01/2025 08/01/25 | Price Changed | $870,000 | -2.2% | $196 / Sq Ft |
| 07/15/2025 07/15/25 | Price Changed | $890,000 | -0.6% | $200 / Sq Ft |
| 06/23/2025 06/23/25 | Price Changed | $895,000 | -3.2% | $201 / Sq Ft |
| 06/12/2025 06/12/25 | For Sale | $925,000 | -- | $208 / Sq Ft |
Purchase History
| Date | Type | Sale Price | Title Company |
|---|---|---|---|
| Warranty Deed | -- | Meridian Title Company | |
| Warranty Deed | -- | Meridian Title Company | |
| Interfamily Deed Transfer | -- | Provo Land Title Co | |
| Warranty Deed | -- | Provo Land Title Co | |
| Interfamily Deed Transfer | -- | None Available | |
| Warranty Deed | -- | Pro Title & Escrow Inc |
Mortgage History
| Date | Status | Loan Amount | Loan Type |
|---|---|---|---|
| Open | $40,000 | Credit Line Revolving | |
| Previous Owner | $0 | Credit Line Revolving |
Similar Homes in Salem, UT
Source: UtahRealEstate.com
MLS Number: 2091724
APN: 55-519-0013
- 360 W 800 S
- 318 W 800 S
- 1678 S 130 W
- 1678 S 130 W Unit 48
- 1046 S 650 St W Unit 1
- Canyonlands Plan at Valley View - Salem Foothills
- Arches Plan at Valley View - Salem Foothills
- Glen Canyon Plan at Valley View - Salem Foothills
- Bryce Canyon Plan at Valley View - Salem Foothills
- 309 1050 S Unit CALDWE
- 309 1050 S Unit MELROS
- 309 1050 S Unit MORGAN
- 309 1050 S Unit HARMON
- 309 1050 S Unit MORRIS
- 309 1050 S Unit LUCAS
- 309 1050 S Unit BAXTER
- 290 W Apple Blossom Way
- 314 N 990 E Unit 24
- 173 W 650 S Unit 10
- 1235 W 940 S Unit 1B
- 1361 E 50 S
- 1461 E 100 S
- 62 S 1400 E
- 854 S 600 E
- 2237 S 310 W
- 2231 S 310 W
- 1866 N 460 W
- 105 W 1200 S
- 752 N 400 W
- 1595 S 300 W Unit 1595 S 300 W
- 1368 S 1050 W Unit 1 Bed 1 Bath Apartment
- 1045 S 1700 W Unit Ridgestone
- 953 W 40 N
- 771 S 1360 E Unit Basement
- 958 E Center St
- 891 S 2300 E Unit Bedroom 1
- 1284 S 3610 E Unit 1065
- 2996 E 1530 S
- 2225 S 310 E
- 2229 S 310 E






