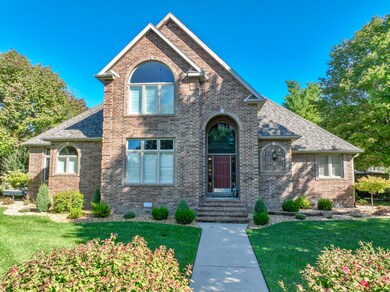Dreaming of a new home? This custom beauty is located in one of the most desirable parts of town. Situated on a cul de sac road and boasts a manicured, irrigated lawn that greets you. Step inside to a grand two-story entrance, graced with a lovely staircase. Oversized LR, and hearth area. Gas FP, crown moulding, 9' ceilings, and a wall of built-in bookcases are a perfect balance of warmth and sophistication. The kitchen boasts granite, light cabinetry with pantry, island, breakfast bar and sunny dining nook. Formal DR or a versatile home office can adapt to multiple needs. The oversized master has space for comfort. Tiered ceilings & large, light-embracing windows. Step into the ensuite bath with dual split vanities, jetted corner tub, heated floors & an expansive glass shower. Organization is not an issue in the vast closet space—no clutter, just the ease of selection. Upstairs, 2 charming bedrooms, connected by a Jack and Jill bath,BOTH feature spacious walk-in closets. A versatile bonus room serves these bedrooms and stands ready for a toy, gym or multi purpose room. Summer is almost here and you can enjoy endless relaxation with an in-ground pool complete with an automatic safety cover & cleaner. Not only does the cover add safety, it also allows less chemical use & helps with nature's debris entering pool. The private oasis is finished with stamped concrete. The oversized garage is a dream for hobbyists, and includes a workbench, loads of built in storage, and a convenient spout for car or pet washing. This space is almost 900 square feet of its own. Oversized laundry is complete with a built-in ironing board, wash sink and cabinetry. If recent new construction, pool additions, or remodels have deflated you with cost and timeframe realities, you'll appreciate the unmatched value this home presents and be in before the heat hits.







