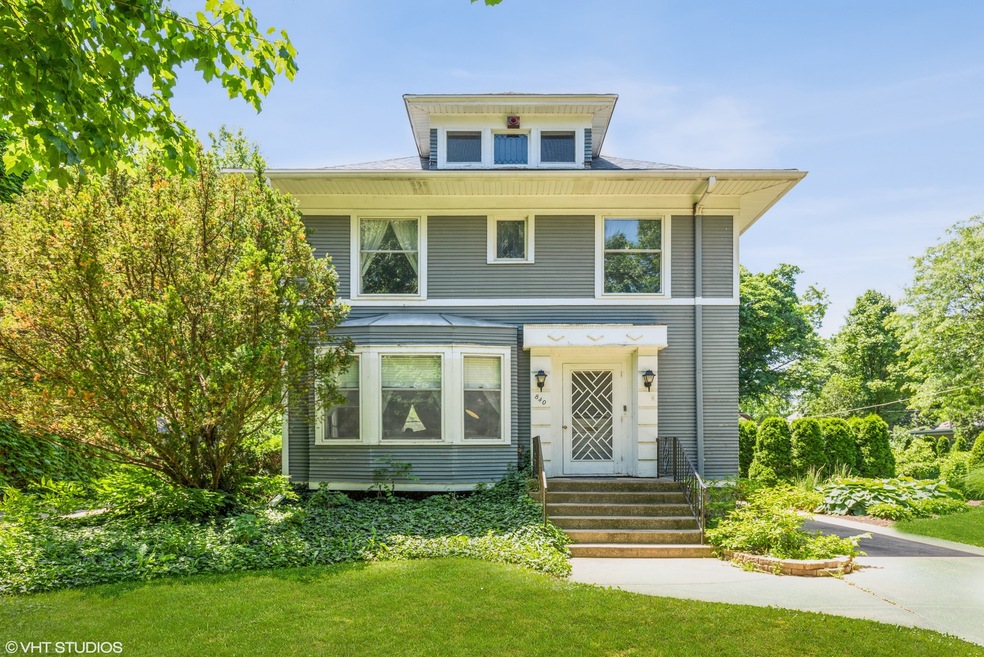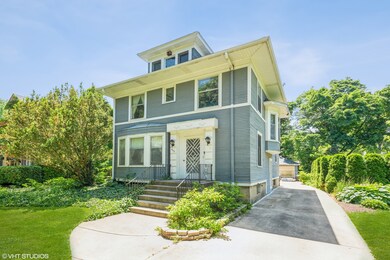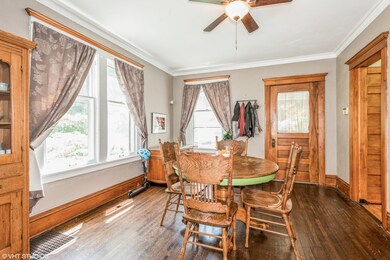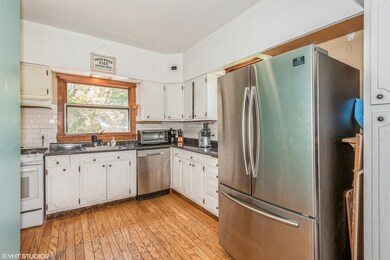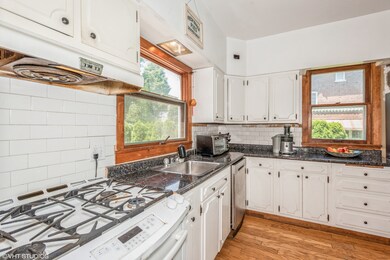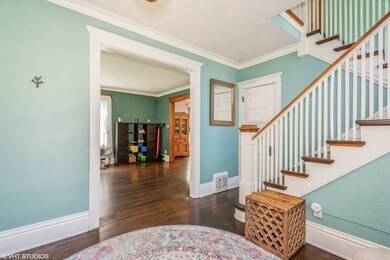
840 W Downer Place Aurora, IL 60506
Blackhawk NeighborhoodEstimated Value: $307,121 - $324,000
Highlights
- Colonial Architecture
- Formal Dining Room
- Porch
- Wood Flooring
- 2 Car Detached Garage
- Storm Windows
About This Home
As of September 2022Gracious 2/3 Story home built in 1910 on one of the most picturesque Streets in Aurora. (University District) Lots of updating including Complete Tear off Roof (May/June2022) Both House and Garage. 3 Bedrooms, 1.5 Baths and 3rd floor Walk UP floored attic suitable for finishing into Bedroom, Studio or Family Room. Crown Molding, Lath and Plaster walls, original Brass Fixtures, decorative Floor Vents, Butler swinging door from Kitchen to dining room.. Updates include 2021 new Vanity in Main Bath and new central air. 2019 New stainless fridge, 2018 New Dishwasher, 2018 New Washer, 2017 New Dryer. 2016 New oven, refinished floors on main level and trees removed. 2015/16 New Hot water Heater. 2014 carpet removed. New pendant lighting in Foyer and Hallway. 2012 Previous owner New Furnace. All 3 Bedrooms have walk in closets and plenty of natural lighing. Main Bath has huge walk-in closet. Both Hallways have built in storage. Upper hallway has Original Built in Linen closet and door to 3rd floor Attic. 2 car detached garage newly sided in June/July, cement driveway and many perennals, childrens play set stays. Close to schools, shopping and train. Paramount Theatre and DownTown Aurora amenities. Owner is Agent Related.being sold "AS IS"
Last Agent to Sell the Property
Century 21 Circle License #471018554 Listed on: 07/06/2022

Home Details
Home Type
- Single Family
Est. Annual Taxes
- $5,400
Year Built
- Built in 1910
Lot Details
- 8,564 Sq Ft Lot
- Lot Dimensions are 50 x 171.25
- Paved or Partially Paved Lot
Parking
- 2 Car Detached Garage
- Garage Transmitter
- Garage Door Opener
- Driveway
- Parking Included in Price
Home Design
- Colonial Architecture
- Frame Construction
- Asphalt Roof
- Concrete Perimeter Foundation
Interior Spaces
- 1,664 Sq Ft Home
- 2-Story Property
- Blinds
- Entrance Foyer
- Living Room
- Formal Dining Room
- Wood Flooring
- Unfinished Basement
- Basement Fills Entire Space Under The House
- Pull Down Stairs to Attic
Kitchen
- Range
- Dishwasher
Bedrooms and Bathrooms
- 3 Bedrooms
- 3 Potential Bedrooms
Laundry
- Laundry in unit
- Dryer
- Washer
Home Security
- Storm Screens
- Storm Windows
Outdoor Features
- Porch
Schools
- Greenman Elementary School
- Jefferson Middle School
- West Aurora High School
Utilities
- Forced Air Heating and Cooling System
- Heating System Uses Natural Gas
Listing and Financial Details
- Homeowner Tax Exemptions
Ownership History
Purchase Details
Home Financials for this Owner
Home Financials are based on the most recent Mortgage that was taken out on this home.Purchase Details
Home Financials for this Owner
Home Financials are based on the most recent Mortgage that was taken out on this home.Purchase Details
Similar Homes in Aurora, IL
Home Values in the Area
Average Home Value in this Area
Purchase History
| Date | Buyer | Sale Price | Title Company |
|---|---|---|---|
| Hanson Katherine S | -- | None Available | |
| Hanson Katherine S | $168,000 | Fidelity National Title Ins | |
| Suzanne G Felts Trust | -- | None Available |
Mortgage History
| Date | Status | Borrower | Loan Amount |
|---|---|---|---|
| Open | Hanson Katherine S | $123,750 | |
| Closed | Hanson Katherine S | $159,500 | |
| Previous Owner | Felts Warren | $100,000 |
Property History
| Date | Event | Price | Change | Sq Ft Price |
|---|---|---|---|---|
| 09/16/2022 09/16/22 | Sold | $272,000 | -2.8% | $163 / Sq Ft |
| 07/19/2022 07/19/22 | Price Changed | $279,900 | -5.1% | $168 / Sq Ft |
| 07/06/2022 07/06/22 | For Sale | $294,900 | +75.6% | $177 / Sq Ft |
| 07/18/2014 07/18/14 | Sold | $167,900 | -1.2% | $101 / Sq Ft |
| 06/14/2014 06/14/14 | Pending | -- | -- | -- |
| 06/11/2014 06/11/14 | For Sale | $169,900 | -- | $102 / Sq Ft |
Tax History Compared to Growth
Tax History
| Year | Tax Paid | Tax Assessment Tax Assessment Total Assessment is a certain percentage of the fair market value that is determined by local assessors to be the total taxable value of land and additions on the property. | Land | Improvement |
|---|---|---|---|---|
| 2023 | $6,301 | $81,561 | $12,634 | $68,927 |
| 2022 | $5,987 | $73,636 | $11,527 | $62,109 |
| 2021 | $5,715 | $68,556 | $10,732 | $57,824 |
| 2020 | $5,400 | $63,678 | $9,968 | $53,710 |
| 2019 | $5,183 | $59,000 | $9,236 | $49,764 |
| 2018 | $5,071 | $58,500 | $8,543 | $49,957 |
| 2017 | $4,784 | $54,053 | $7,872 | $46,181 |
| 2016 | $4,258 | $47,430 | $6,748 | $40,682 |
| 2015 | -- | $43,468 | $5,803 | $37,665 |
| 2014 | -- | $39,494 | $5,333 | $34,161 |
| 2013 | -- | $44,021 | $5,096 | $38,925 |
Agents Affiliated with this Home
-
Cookie Hanson

Seller's Agent in 2022
Cookie Hanson
Century 21 Circle
(630) 272-9321
1 in this area
41 Total Sales
-
Stephan Moret
S
Buyer's Agent in 2022
Stephan Moret
Real 1 Realty
1 in this area
66 Total Sales
-
L
Seller's Agent in 2014
Linda Pilmer
Pilmer Real Estate, Inc
Map
Source: Midwest Real Estate Data (MRED)
MLS Number: 11442666
APN: 15-21-156-003
- 902 W Downer Place
- 922 Garfield Ave
- 811 W Galena Blvd
- 938 Garfield Ave
- 930 W New York St Unit 932
- 129 S Elmwood Dr
- 827 Lakewood Place
- 1045 Garfield Ave
- 1102 W Galena Blvd
- 233 S Elmwood Dr
- 70 S Commonwealth Ave
- 716 W Park Ave
- 424 Howard Ave
- 932 W New York St
- 346 Ingleside Ave
- 523 W Downer Place
- 913 Gleason Ave
- 237 Le Grande Blvd
- 523 Spruce St
- 1315 W Galena Blvd
- 840 W Downer Place
- 834 W Downer Place
- 830 W Downer Place
- 846 W Downer Place
- 60 S Harrison Ave
- 826 W Downer Place
- 839 Garfield Ave
- 843 Garfield Ave
- 831 Garfield Ave
- 851 Garfield Ave
- 818 W Downer Place
- 825 Garfield Ave
- 847 W Downer Place
- 837 W Downer Place
- 843 W Downer Place
- 835 W Downer Place
- 61 S Harrison Ave
- 831 W Downer Place
- 814 W Downer Place
- 827 W Downer Place
