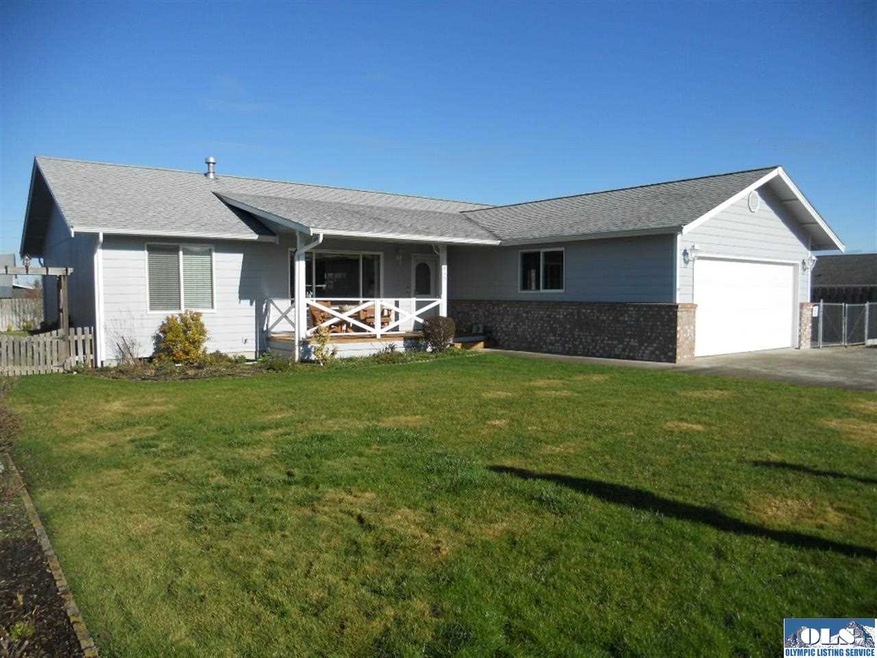
$274,950
- 3 Beds
- 1 Bath
- 1,280 Sq Ft
- 344 Dungeness Meadows
- Sequim, WA
Discover the potential of this cozy 2-story home. Property offers a true park-like setting w/scent of pine fresh air & ambiance of rushing waters. Backing up to the Dungeness River & a lightly traveled trail that runs alongside. Enjoy benefits of reasonable HOA fees that include water & access to a range of community amenities such as 9-hole golf course, clubhouse, & swimming pool. Dungeness
Joanne Soderlind Ideal Real Estate
