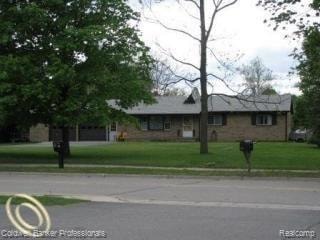
840 West St Lapeer, MI 48446
Highlights
- 1.68 Acre Lot
- No HOA
- Forced Air Heating System
- Ranch Style House
- 2 Car Attached Garage
About This Home
As of July 2012Excellent location - only approx 1 mile from I-69! Reduced price - seller motivated! Investment or income property and price is as-is condition. 1.68 acres currently zoned residential. Property is proposed commercial in the City of Lapeer's Master Plan. Road frontage on 3 roads: West Street, Baldwin, Harrison. House has tenants, please give 24 hour notice. Room and lot measurements approx. BATVAI.
Last Agent to Sell the Property
Erin Paille
Temporary Inactive Users License #6501363465 Listed on: 04/02/2012
Last Buyer's Agent
Erin Paille
Temporary Inactive Users License #RCO-6501363465
Home Details
Home Type
- Single Family
Est. Annual Taxes
Year Built
- Built in 1968
Lot Details
- 1.68 Acre Lot
- Lot Dimensions are 137x348x226x259
Parking
- 2 Car Attached Garage
Home Design
- Ranch Style House
- Brick Exterior Construction
Interior Spaces
- 1,344 Sq Ft Home
- Living Room with Fireplace
- Unfinished Basement
Bedrooms and Bathrooms
- 3 Bedrooms
- 2 Full Bathrooms
Utilities
- Forced Air Heating System
- Heating System Uses Natural Gas
Community Details
- No Home Owners Association
- City Of Lapeer B Rich's Add Subdivision
Listing and Financial Details
- Assessor Parcel Number L213330504000
Ownership History
Purchase Details
Purchase Details
Purchase Details
Similar Homes in Lapeer, MI
Home Values in the Area
Average Home Value in this Area
Purchase History
| Date | Type | Sale Price | Title Company |
|---|---|---|---|
| Warranty Deed | -- | Cislo Title | |
| Warranty Deed | -- | Cislo Title | |
| Quit Claim Deed | -- | -- |
Mortgage History
| Date | Status | Loan Amount | Loan Type |
|---|---|---|---|
| Open | $17,500,000 | Amount Keyed Is An Aggregate Amount |
Property History
| Date | Event | Price | Change | Sq Ft Price |
|---|---|---|---|---|
| 03/20/2019 03/20/19 | Rented | $1,800 | 0.0% | -- |
| 03/13/2019 03/13/19 | For Rent | $1,800 | +63.6% | -- |
| 12/08/2015 12/08/15 | Rented | $1,100 | 0.0% | -- |
| 12/07/2015 12/07/15 | Under Contract | -- | -- | -- |
| 11/15/2015 11/15/15 | For Rent | $1,100 | 0.0% | -- |
| 07/13/2012 07/13/12 | Sold | $110,000 | -30.8% | $82 / Sq Ft |
| 06/14/2012 06/14/12 | Pending | -- | -- | -- |
| 04/02/2012 04/02/12 | For Sale | $159,000 | -- | $118 / Sq Ft |
Tax History Compared to Growth
Tax History
| Year | Tax Paid | Tax Assessment Tax Assessment Total Assessment is a certain percentage of the fair market value that is determined by local assessors to be the total taxable value of land and additions on the property. | Land | Improvement |
|---|---|---|---|---|
| 2024 | $9,654 | $513,600 | $0 | $0 |
| 2023 | $9,208 | $471,600 | $0 | $0 |
| 2022 | $21,245 | $467,500 | $0 | $0 |
| 2021 | $20,020 | $432,700 | $0 | $0 |
| 2020 | $3,652 | $98,600 | $0 | $0 |
| 2019 | $3,646 | $92,500 | $0 | $0 |
| 2018 | $3,561 | $86,900 | $86,900 | $0 |
| 2017 | $3,490 | $85,300 | $0 | $0 |
| 2016 | $3,464 | $84,100 | $84,100 | $0 |
| 2015 | -- | $0 | $0 | $0 |
| 2014 | -- | $72,100 | $72,100 | $0 |
| 2013 | -- | $70,800 | $70,800 | $0 |
Agents Affiliated with this Home
-
S
Seller's Agent in 2019
Shawn Brecht
Groundhog Properties LLC
-
E
Seller's Agent in 2012
Erin Paille
Temporary Inactive Users
Map
Source: Realcomp
MLS Number: 212033108
APN: L21-33-305-040-00
- 457 S Main St
- 1048 S Main St
- 37 Killdeer Ct
- 25 Hunters Rill
- 264 Sarah Fern Ct
- 230 Jacqualyn Dr
- 2112 Demille Rd
- 2112 Demille - Split C Blvd
- 2112 Demille - Split B Blvd
- 2112 Demille - Split A Blvd
- 37 S Jackson St
- 1615 W Genesee St
- 1154 Beth Dr
- 1022 Turrill Rd
- 1023 Turrill Rd
- 1208 S Lapeer Rd
- 1214 S Lapeer Rd
- 1224 S Lapeer Rd
- 1208 Turrill Rd
- 216 N Monroe St
