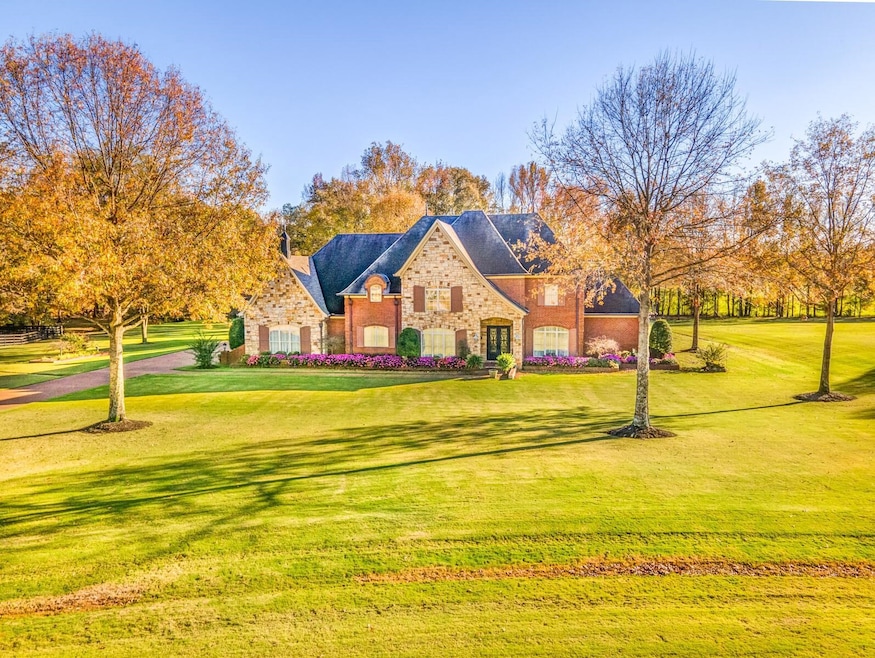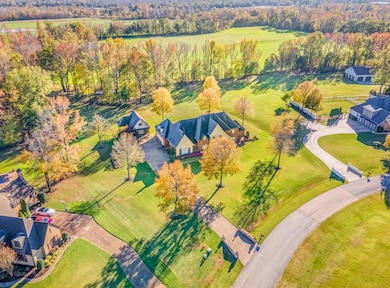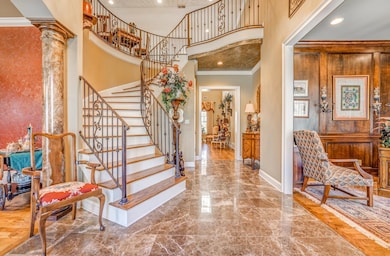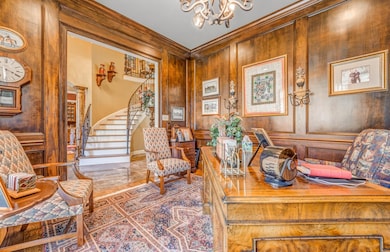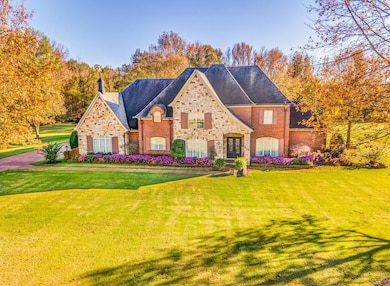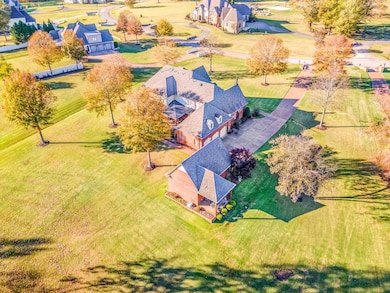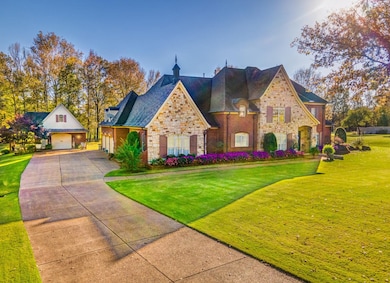Estimated payment $4,961/month
Highlights
- Very Popular Property
- Two Primary Bedrooms
- Two Primary Bathrooms
- Media Room
- Sitting Area In Primary Bedroom
- Landscaped Professionally
About This Home
Stunning One-Owner Luxury Estate on 3 Acres in Windsor Park! Impeccably maintained and designed with over 5100 sq ft. Grand foyer opens to a formal dining room and richly paneled library/study. Primary suite on main with sitting area and huge custom closets plus a junior primary suite—perfect for multigenerational living. 2 story greatroom plus big family room each with fireplace- amazing entertaining home! Lovely kitchen with double ovens, built-in refrigerator. Slate, marble & nailed oak floors. All 4 bedrooms have ensuite baths/walk-in closets. 2 half baths for guests. Bonus with full bar. Huge expandable space. Oversized 3-car garage + detached 22×27 garage with 1/2 bath + expandable upper level ideal for guest/pool house. Multiple covered patios overlook manicured 3-acre lawn with breathtaking sunsets and deer views. Windsor Park—prestigious, peaceful, and perfectly located near I-40!
Home Details
Home Type
- Single Family
Est. Annual Taxes
- $2,506
Year Built
- Built in 2007
Lot Details
- 2.94 Acre Lot
- Landscaped Professionally
- Level Lot
- Sprinklers on Timer
- Few Trees
Home Design
- Traditional Architecture
- Slab Foundation
- Composition Shingle Roof
Interior Spaces
- 5,162 Sq Ft Home
- 2-Story Property
- Wet Bar
- Smooth Ceilings
- Vaulted Ceiling
- Double Pane Windows
- Window Treatments
- Mud Room
- Two Story Entrance Foyer
- Great Room
- Living Room with Fireplace
- 2 Fireplaces
- Breakfast Room
- Dining Room
- Media Room
- Den with Fireplace
- Library
- Loft
- Bonus Room
- Storage Room
- Laundry Room
- Permanent Attic Stairs
- Iron Doors
Kitchen
- Eat-In Kitchen
- Breakfast Bar
- Double Oven
- Cooktop
- Microwave
- Dishwasher
- Kitchen Island
- Trash Compactor
Flooring
- Wood
- Partially Carpeted
- Marble
- Tile
- Slate Flooring
Bedrooms and Bathrooms
- Sitting Area In Primary Bedroom
- 4 Bedrooms | 2 Main Level Bedrooms
- Primary Bedroom on Main
- Double Master Bedroom
- Split Bedroom Floorplan
- En-Suite Bathroom
- Cedar Closet
- Walk-In Closet
- Two Primary Bathrooms
- Primary Bathroom is a Full Bathroom
- Powder Room
- In-Law or Guest Suite
- Dual Vanity Sinks in Primary Bathroom
- Whirlpool Bathtub
- Bathtub With Separate Shower Stall
Parking
- 4 Car Garage
- Workshop in Garage
- Side Facing Garage
- Garage Door Opener
- Driveway
Outdoor Features
- Covered Patio or Porch
- Separate Outdoor Workshop
Utilities
- Multiple cooling system units
- Central Heating and Cooling System
- Multiple Heating Units
- Vented Exhaust Fan
- Heating System Uses Gas
- Septic Tank
Community Details
- Windsor Park Subdivision
- Mandatory Home Owners Association
Listing and Financial Details
- Assessor Parcel Number 084 084 01907
Map
Home Values in the Area
Average Home Value in this Area
Tax History
| Year | Tax Paid | Tax Assessment Tax Assessment Total Assessment is a certain percentage of the fair market value that is determined by local assessors to be the total taxable value of land and additions on the property. | Land | Improvement |
|---|---|---|---|---|
| 2024 | $2,506 | $194,000 | $30,025 | $163,975 |
| 2023 | $2,506 | $194,000 | $0 | $0 |
| 2022 | $2,506 | $194,000 | $30,025 | $163,975 |
| 2021 | $2,506 | $194,000 | $30,025 | $163,975 |
| 2020 | $2,718 | $194,000 | $30,025 | $163,975 |
| 2019 | $2,718 | $180,325 | $32,025 | $148,300 |
| 2018 | $2,718 | $180,325 | $32,025 | $148,300 |
| 2017 | $2,718 | $180,325 | $32,025 | $148,300 |
| 2016 | $2,774 | $172,800 | $32,025 | $140,775 |
| 2015 | $2,774 | $172,800 | $32,025 | $140,775 |
| 2014 | $2,774 | $172,800 | $32,025 | $140,775 |
Property History
| Date | Event | Price | List to Sale | Price per Sq Ft |
|---|---|---|---|---|
| 11/21/2025 11/21/25 | Pending | -- | -- | -- |
| 11/11/2025 11/11/25 | For Sale | $899,900 | -- | $174 / Sq Ft |
Purchase History
| Date | Type | Sale Price | Title Company |
|---|---|---|---|
| Warranty Deed | -- | -- | |
| Deed | -- | -- | |
| Deed | $140,000 | -- |
Source: Memphis Area Association of REALTORS®
MLS Number: 10209545
APN: 084-019.07
- 55 Buckingham Ct
- 50 Woodwind Cove
- 450 Cherry Rd
- 0 U S Highway 64
- 26 Catalpa Dr
- 205 Estate Dr
- 190 Aston Brook Cove
- 105 Aston Brook Cove
- 40 Kingston Cove
- 100 Aston Park Dr
- 0 Bragg Rd Unit 18736321
- 0 Bragg Rd Unit 10154586
- 0 U S Highway 64
- 105 Aston Cross Dr
- 120 Blueberry Rd
- 12322 Us 64 Hwy
- 25 Branston Cove
- 0 Washington Rd
- 4237 Hickory Run Place
- 20 Fair Meadows Ln
