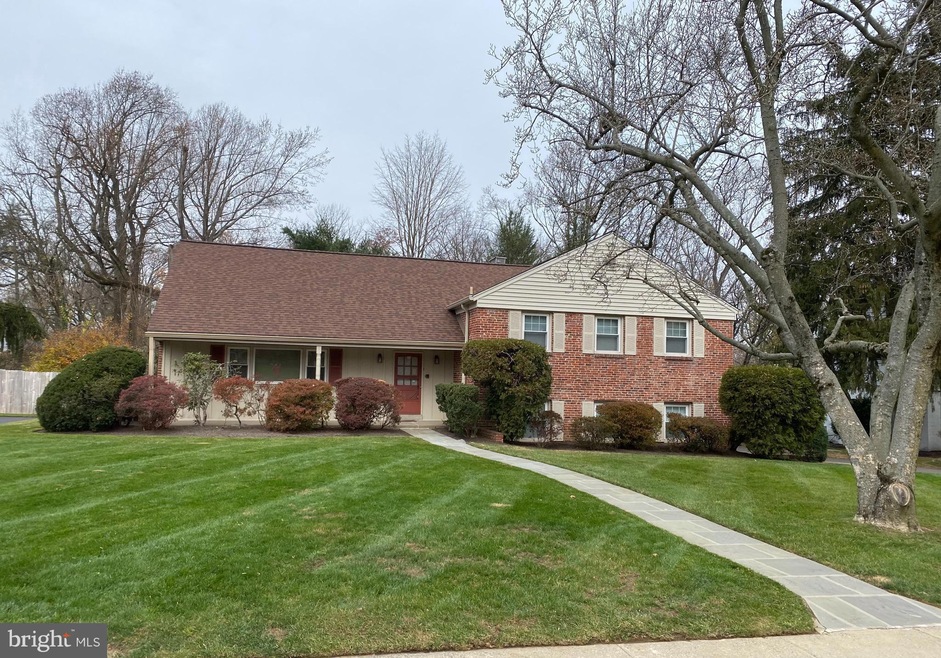
840 Winter Rd Jenkintown, PA 19046
Jenkintown NeighborhoodEstimated Value: $759,000 - $852,000
Highlights
- No HOA
- Den
- 2 Car Direct Access Garage
- McKinley School Rated A-
- Formal Dining Room
- Eat-In Kitchen
About This Home
As of February 2022Welcome to this spacious Multi Level home with 4 Bedrooms and 3.5 Baths. The Foyer has tile floor and 2 coat closets. There is a large Living Room with built-in cabinets with glass shelves and lights and an oversized window. The Dining Room features a large greenhouse window and plenty of space perfect for hosting family dinners. The eat-in Kitchen has white cabinets, granite counters, tile floor, stainless steel appliances, pantry and a door to the patio and backyard. On the Second level is the Main Bedroom with plenty of closets, some with built-ins. The newer Main Bath has a tiled stall shower, a sink with a granite counter-top and a tile floor. There are 3 more Bedrooms with great closets. There is a walk-in closet in the hallway. The newer Hall Bath has double sinks with a granite counter-top, cabinets and drawers. The tub/shower has a tile surround and a built-in cabinet. The third level could be a Family Room, Bedroom or an Office with a Full Bath. There is attic space that has great storage space. The lower level features a Family Room with wood beams, a brick wood burning fireplace, two built-ins with cabinets and shelves, a door to the backyard and a Powder room. There is a large laundry room/utility room with an entrance to a large crawl space and a door to the two car garage. This home is located on a street with sidewalks and close to shopping and train to Center City. Make an appointment today!
Home Details
Home Type
- Single Family
Est. Annual Taxes
- $10,398
Year Built
- Built in 1960
Lot Details
- 0.35 Acre Lot
- Lot Dimensions are 100.00 x 0.00
- Property is in good condition
Parking
- 2 Car Direct Access Garage
- 4 Driveway Spaces
Home Design
- Split Level Home
- Block Foundation
- Frame Construction
Interior Spaces
- Property has 3.5 Levels
- Built-In Features
- Wood Burning Fireplace
- Family Room
- Living Room
- Formal Dining Room
- Den
- Walk-Out Basement
- Eat-In Kitchen
- Laundry on lower level
Flooring
- Carpet
- Ceramic Tile
Bedrooms and Bathrooms
- 4 Bedrooms
- En-Suite Primary Bedroom
- Walk-in Shower
Utilities
- Forced Air Heating and Cooling System
- Natural Gas Water Heater
- Municipal Trash
Community Details
- No Home Owners Association
- Rydal Subdivision
Listing and Financial Details
- Tax Lot 036
- Assessor Parcel Number 30-00-72960-009
Ownership History
Purchase Details
Purchase Details
Similar Homes in Jenkintown, PA
Home Values in the Area
Average Home Value in this Area
Purchase History
| Date | Buyer | Sale Price | Title Company |
|---|---|---|---|
| Goldenberg Trust | -- | -- | |
| Goldenberg Eloise | -- | -- |
Property History
| Date | Event | Price | Change | Sq Ft Price |
|---|---|---|---|---|
| 02/25/2022 02/25/22 | Sold | $650,000 | -4.3% | $164 / Sq Ft |
| 01/16/2022 01/16/22 | Pending | -- | -- | -- |
| 01/06/2022 01/06/22 | For Sale | $679,000 | 0.0% | $171 / Sq Ft |
| 01/03/2022 01/03/22 | Pending | -- | -- | -- |
| 12/13/2021 12/13/21 | Price Changed | $679,000 | -8.1% | $171 / Sq Ft |
| 12/01/2021 12/01/21 | For Sale | $739,000 | -- | $186 / Sq Ft |
Tax History Compared to Growth
Tax History
| Year | Tax Paid | Tax Assessment Tax Assessment Total Assessment is a certain percentage of the fair market value that is determined by local assessors to be the total taxable value of land and additions on the property. | Land | Improvement |
|---|---|---|---|---|
| 2024 | $11,579 | $250,000 | $57,520 | $192,480 |
| 2023 | $11,096 | $250,000 | $57,520 | $192,480 |
| 2022 | $10,739 | $250,000 | $57,520 | $192,480 |
| 2021 | $10,161 | $250,000 | $57,520 | $192,480 |
| 2020 | $10,016 | $250,000 | $57,520 | $192,480 |
| 2019 | $10,016 | $250,000 | $57,520 | $192,480 |
| 2018 | $10,017 | $250,000 | $57,520 | $192,480 |
| 2017 | $9,721 | $250,000 | $57,520 | $192,480 |
| 2016 | $9,624 | $250,000 | $57,520 | $192,480 |
| 2015 | $9,046 | $250,000 | $57,520 | $192,480 |
| 2014 | $9,046 | $250,000 | $57,520 | $192,480 |
Agents Affiliated with this Home
-
Constance Berg

Seller's Agent in 2022
Constance Berg
Compass RE
(215) 429-4024
40 in this area
107 Total Sales
-
DAVE Rucker

Buyer's Agent in 2022
DAVE Rucker
Weichert, Realtors - Cornerstone
(215) 760-6956
1 in this area
23 Total Sales
Map
Source: Bright MLS
MLS Number: PAMC2017934
APN: 30-00-72960-009
- 906 Frog Hollow Terrace
- 1233 Fairy Hill Rd
- 748 Washington Ln
- 1205 Red Rambler Rd
- 1211 Fairacres Rd
- 949 Leopard Rd
- 916 Rydal Rd
- 1028 Leopard Rd
- 630 Washington Ln
- 944 Rydal Rd
- 1570 the Fairway Unit 507E
- 1610 the Fairway Unit 404W
- 1610 the Fairway Unit W504
- 1610 the Fairway Unit 105W
- 1610 the Fairway Unit 205W
- 1610 the Fairway Unit 512W
- 1602 Upland Ave
- 809 Cloverly Ave
- 512 Leedom St
- 906 Greenwood Ave
