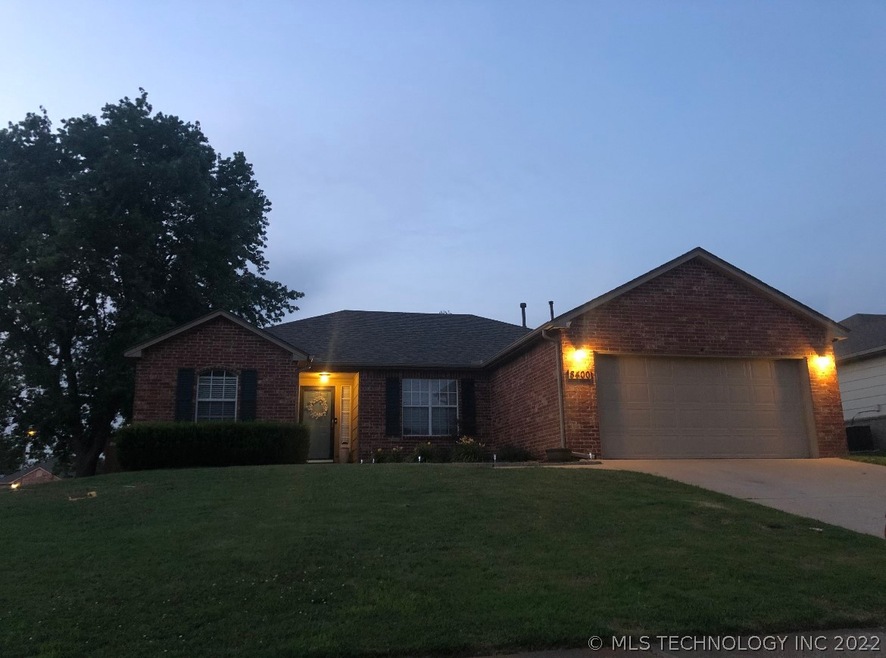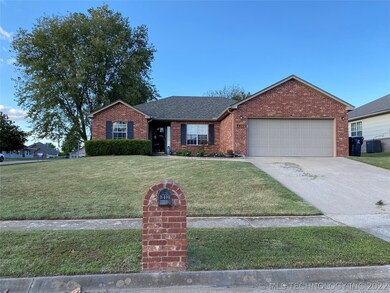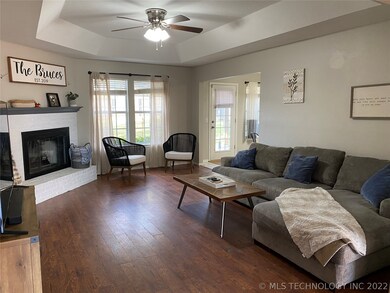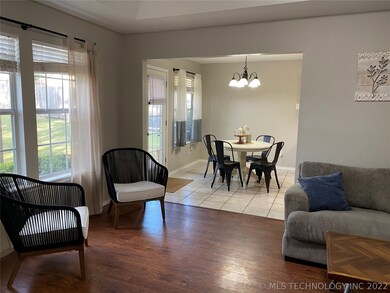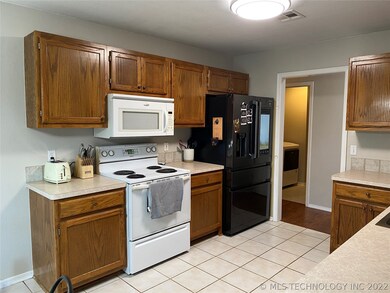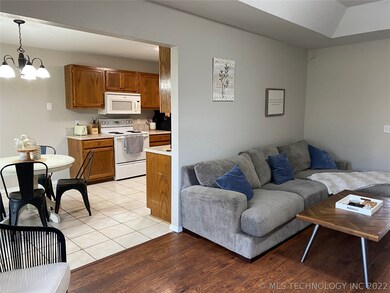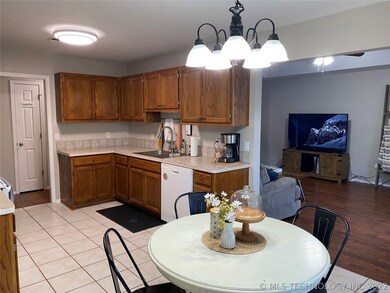
8400 E Lansing St Broken Arrow, OK 74014
Highlights
- Corner Lot
- High Ceiling
- Covered patio or porch
- Timber Ridge Elementary School Rated A-
- No HOA
- 2 Car Attached Garage
About This Home
As of November 2021Beautiful open floor plan on large corner lot with full privacy fence! Large open living room with fireplace and tray ceiling. Updated wood flooring, fresh interior paint, and newer roof. Split bedrooms with hall bath, large private master suite, master bath with double sinks, whirlpool tub, and separate shower. Close to shopping and turnpike, but quiet and country feel. Move in Ready!
Last Agent to Sell the Property
Susan Guest
Inactive Office License #182831

Home Details
Home Type
- Single Family
Est. Annual Taxes
- $2,033
Year Built
- Built in 2000
Lot Details
- 10,646 Sq Ft Lot
- South Facing Home
- Property is Fully Fenced
- Privacy Fence
- Corner Lot
Parking
- 2 Car Attached Garage
Home Design
- Brick Exterior Construction
- Slab Foundation
- Wood Frame Construction
- Fiberglass Roof
- Asphalt
Interior Spaces
- 1,703 Sq Ft Home
- 1-Story Property
- Wired For Data
- High Ceiling
- Ceiling Fan
- Gas Log Fireplace
- Vinyl Clad Windows
- Insulated Windows
- Insulated Doors
- Fire and Smoke Detector
- Washer and Electric Dryer Hookup
Kitchen
- Electric Oven
- Range
- Microwave
- Dishwasher
- Laminate Countertops
- Disposal
Flooring
- Carpet
- Tile
- Vinyl Plank
Bedrooms and Bathrooms
- 3 Bedrooms
- 2 Full Bathrooms
Eco-Friendly Details
- Energy-Efficient Windows
- Energy-Efficient Doors
Outdoor Features
- Covered patio or porch
- Rain Gutters
Schools
- Timber Ridge Elementary School
- Broken Arrow High School
Utilities
- Zoned Heating and Cooling
- Heating System Uses Gas
- Gas Water Heater
- High Speed Internet
- Phone Available
- Cable TV Available
Community Details
- No Home Owners Association
- Ridgeway Heights Iii Subdivision
Ownership History
Purchase Details
Purchase Details
Home Financials for this Owner
Home Financials are based on the most recent Mortgage that was taken out on this home.Purchase Details
Home Financials for this Owner
Home Financials are based on the most recent Mortgage that was taken out on this home.Purchase Details
Home Financials for this Owner
Home Financials are based on the most recent Mortgage that was taken out on this home.Purchase Details
Purchase Details
Purchase Details
Map
Similar Homes in the area
Home Values in the Area
Average Home Value in this Area
Purchase History
| Date | Type | Sale Price | Title Company |
|---|---|---|---|
| Warranty Deed | -- | None Listed On Document | |
| Warranty Deed | $190,000 | Apex Title & Closing Service | |
| Special Warranty Deed | $166,667 | None Available | |
| Deed | $149,000 | -- | |
| Warranty Deed | $124,000 | -- | |
| Warranty Deed | $112,000 | -- | |
| Warranty Deed | $21,000 | -- |
Mortgage History
| Date | Status | Loan Amount | Loan Type |
|---|---|---|---|
| Previous Owner | $163,975 | FHA | |
| Previous Owner | $141,550 | Adjustable Rate Mortgage/ARM |
Property History
| Date | Event | Price | Change | Sq Ft Price |
|---|---|---|---|---|
| 11/16/2021 11/16/21 | Rented | $1,650 | 0.0% | -- |
| 11/14/2021 11/14/21 | Under Contract | -- | -- | -- |
| 11/14/2021 11/14/21 | For Rent | $1,650 | 0.0% | -- |
| 11/09/2021 11/09/21 | Sold | $190,000 | 0.0% | $112 / Sq Ft |
| 10/02/2021 10/02/21 | Pending | -- | -- | -- |
| 10/02/2021 10/02/21 | For Sale | $190,000 | +13.8% | $112 / Sq Ft |
| 05/08/2020 05/08/20 | Sold | $167,000 | -4.0% | $98 / Sq Ft |
| 04/03/2020 04/03/20 | Pending | -- | -- | -- |
| 04/03/2020 04/03/20 | For Sale | $174,000 | +16.8% | $102 / Sq Ft |
| 12/22/2017 12/22/17 | Sold | $149,000 | -3.9% | $87 / Sq Ft |
| 11/07/2017 11/07/17 | Pending | -- | -- | -- |
| 11/07/2017 11/07/17 | For Sale | $155,000 | -- | $91 / Sq Ft |
Tax History
| Year | Tax Paid | Tax Assessment Tax Assessment Total Assessment is a certain percentage of the fair market value that is determined by local assessors to be the total taxable value of land and additions on the property. | Land | Improvement |
|---|---|---|---|---|
| 2024 | $2,751 | $23,864 | $4,376 | $19,488 |
| 2023 | $2,620 | $22,727 | $4,318 | $18,409 |
| 2022 | $2,508 | $21,645 | $4,200 | $17,445 |
| 2021 | $2,361 | $20,382 | $3,584 | $16,798 |
| 2020 | $2,033 | $17,221 | $3,584 | $13,637 |
| 2019 | $1,948 | $16,401 | $3,584 | $12,817 |
| 2018 | $1,917 | $16,401 | $3,584 | $12,817 |
| 2017 | $1,891 | $16,023 | $3,244 | $12,779 |
| 2016 | $1,799 | $15,260 | $2,940 | $12,320 |
| 2015 | $1,697 | $14,533 | $2,500 | $12,033 |
| 2014 | $1,636 | $13,841 | $2,352 | $11,489 |
Source: MLS Technology
MLS Number: 2134382
APN: 730008458
- 508 N 84th St
- 1613 N 80th St
- 714 N 86th St
- 8314 E Greeley Place
- 8327 E Queens St
- 8311 E Queens St
- 8302 E Queens St
- 513 S 85th St
- 509 N 85th St
- 1506 N 83rd Place
- 518 N 83rd Place
- 506 N 84th Place
- 505 N 85th St
- 501 S 85th St
- 1620 N 82nd St
- 413 N 85th St
- 303 N 82nd St
- 409 S 85th St
- 8101 E Freeport St
- 405 S 85th St
