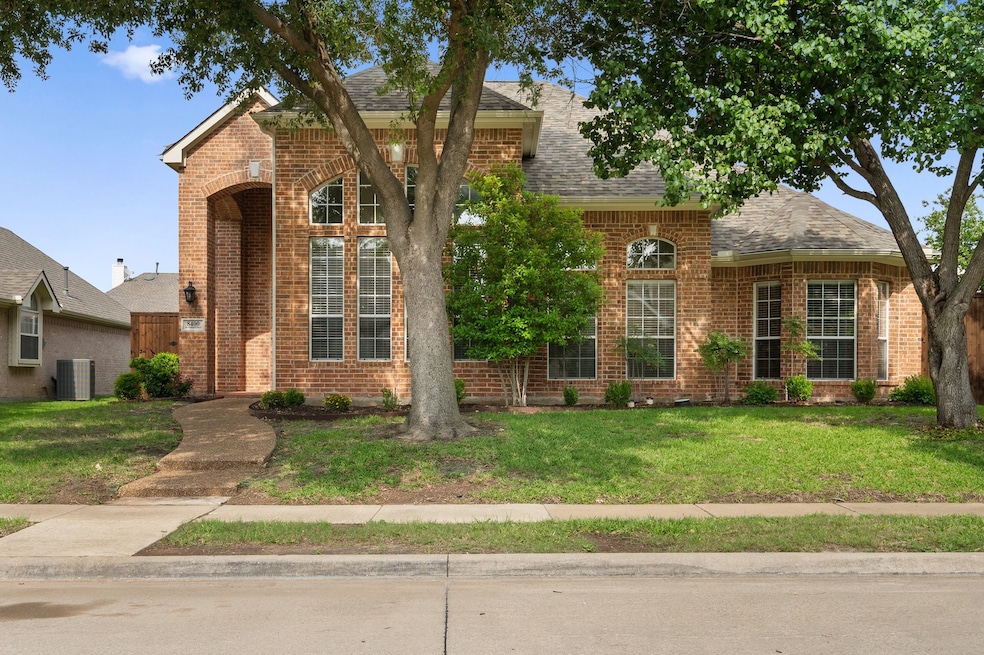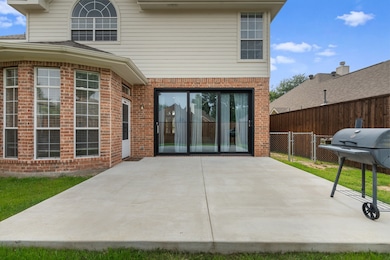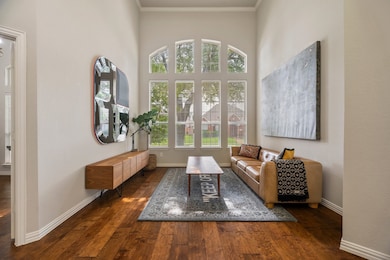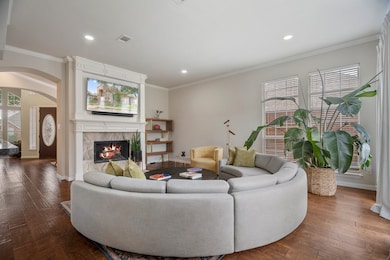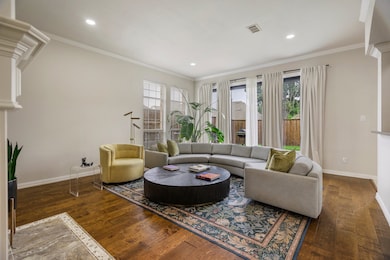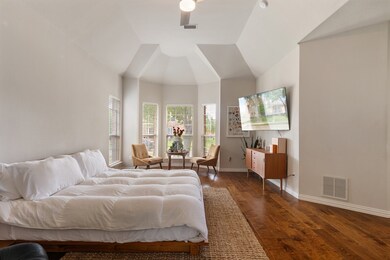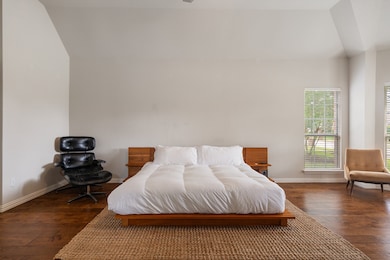
8400 Halliford Ct Plano, TX 75024
Stonehaven NeighborhoodEstimated payment $4,476/month
Highlights
- Electric Gate
- Open Floorplan
- 2 Car Direct Access Garage
- Wyatt Elementary School Rated A
- Granite Countertops
- Enclosed Parking
About This Home
BACK ON MARKET AT NO FAULT TO SELLER!! SELLER IS MOTIVATED!! Welcome to this stunning home located in the highly desirable Stonehaven neighborhood of West Plano! Ideally positioned near top-rated schools, shopping, dining, and all that West Plano and Frisco have to offer, this spacious 5-bedroom, 3.5-bath home is designed for both comfortable living and stylish entertaining. Inside, you’ll find a functional layout featuring two generous living areas, two dining rooms, a dedicated home office, and an oversized upstairs flex space—perfect for a game room, media room, or second office. The expansive kitchen is the heart of the home, complete with stainless steel appliances and abundant cabinetry, seamlessly flowing into the main living area. The oversized primary suite offers a peaceful retreat with space for a sitting area and a large ensuite bath. Upstairs, secondary bedrooms are spacious and well-appointed. Enjoy indoor-outdoor living with an updated sliding glass door that fully opens to a recently upgraded concrete patio—ideal for gatherings or relaxing evenings. With its thoughtful layout and prime location, this home is a must-see!
Listing Agent
Monument Realty Brokerage Phone: 817-734-2575 License #0744207 Listed on: 05/22/2025

Home Details
Home Type
- Single Family
Est. Annual Taxes
- $11,208
Year Built
- Built in 1998
Lot Details
- 8,276 Sq Ft Lot
HOA Fees
- $29 Monthly HOA Fees
Parking
- 2 Car Direct Access Garage
- Enclosed Parking
- Parking Accessed On Kitchen Level
- Alley Access
- Rear-Facing Garage
- Single Garage Door
- Electric Gate
- Additional Parking
- On-Street Parking
Home Design
- Slab Foundation
- Composition Roof
Interior Spaces
- 3,504 Sq Ft Home
- 2-Story Property
- Open Floorplan
- Chandelier
- Decorative Lighting
- Family Room with Fireplace
- Den with Fireplace
Kitchen
- Eat-In Kitchen
- Electric Oven
- Electric Cooktop
- Microwave
- Dishwasher
- Kitchen Island
- Granite Countertops
Bedrooms and Bathrooms
- 5 Bedrooms
- Walk-In Closet
- Double Vanity
Schools
- Wyatt Elementary School
- Jasper High School
Community Details
- Association fees include management
- Stonehaven South Association
- Stonehaven Place South Ph Two Subdivision
Listing and Financial Details
- Legal Lot and Block 15 / F
- Assessor Parcel Number R371200F01501
Map
Home Values in the Area
Average Home Value in this Area
Tax History
| Year | Tax Paid | Tax Assessment Tax Assessment Total Assessment is a certain percentage of the fair market value that is determined by local assessors to be the total taxable value of land and additions on the property. | Land | Improvement |
|---|---|---|---|---|
| 2024 | $11,208 | $662,959 | $150,000 | $512,959 |
| 2023 | $11,208 | $700,718 | $150,000 | $550,718 |
| 2022 | $9,186 | $480,700 | $130,000 | $443,157 |
| 2021 | $8,812 | $437,000 | $100,000 | $337,000 |
| 2020 | $9,366 | $458,713 | $90,000 | $368,713 |
| 2019 | $9,997 | $462,548 | $90,000 | $372,548 |
| 2018 | $9,395 | $431,023 | $90,000 | $346,321 |
| 2017 | $8,541 | $448,195 | $90,000 | $358,195 |
| 2016 | $7,862 | $380,955 | $75,000 | $305,955 |
| 2015 | $6,535 | $323,834 | $70,000 | $253,834 |
Property History
| Date | Event | Price | Change | Sq Ft Price |
|---|---|---|---|---|
| 08/29/2025 08/29/25 | Price Changed | $649,900 | -3.7% | $185 / Sq Ft |
| 08/14/2025 08/14/25 | Price Changed | $674,900 | -3.6% | $193 / Sq Ft |
| 06/30/2025 06/30/25 | Price Changed | $699,900 | -6.7% | $200 / Sq Ft |
| 06/12/2025 06/12/25 | Price Changed | $750,000 | -3.2% | $214 / Sq Ft |
| 05/28/2025 05/28/25 | For Sale | $774,900 | +6.3% | $221 / Sq Ft |
| 05/10/2022 05/10/22 | Sold | -- | -- | -- |
| 04/19/2022 04/19/22 | Pending | -- | -- | -- |
| 04/15/2022 04/15/22 | For Sale | $729,000 | -- | $208 / Sq Ft |
Purchase History
| Date | Type | Sale Price | Title Company |
|---|---|---|---|
| Deed | -- | New Title Company Name | |
| Vendors Lien | -- | -- | |
| Vendors Lien | -- | -- |
Mortgage History
| Date | Status | Loan Amount | Loan Type |
|---|---|---|---|
| Open | $604,000 | New Conventional | |
| Previous Owner | $160,000 | No Value Available | |
| Previous Owner | $183,375 | No Value Available |
Similar Homes in Plano, TX
Source: North Texas Real Estate Information Systems (NTREIS)
MLS Number: 20945762
APN: R-3712-00F-0150-1
- 8425 Brooksby Dr
- 4116 Eastleigh Dr
- 4105 Eastleigh Dr
- 8404 Kobelco Dr
- 4408 Avebury Dr
- 4508 Helston Dr
- 4437 English Oak Dr
- 4433 Buchanan Dr
- 4534 Risinghill Dr
- 4021 Aldenham Dr
- 8312 Young Ct
- 8405 Becket Cir
- 4428 Lone Rock Ct
- 4513 Woodsboro Ln
- 8605 Hunters Trace Ln
- 4504 Cadillac Dr
- 3900 Montrose Dr
- 3904 Evesham Dr
- 8516 Brompton Dr
- 3837 Evesham Dr
- 8417 Bayham Dr
- 4400 Avebury Dr
- 4308 Avebury Dr
- 4121 Burnhill Dr
- 4400 Orchard Gate Dr
- 4008 Oxlea Dr
- 4133 Aldenham Dr
- 4516 Avebury Dr
- 4529 Burnhill Dr
- 8721 Havenwood Trail
- 4409 Lone Rock Ct
- 4325 Lone Rock Ct
- 4548 Oak Shores Dr
- 8601 Forest Highlands Dr
- 8204 Bartley Cir
- 4325 Palmdale Dr
- 8525 Heather Ridge Dr
- 8731 Manhattan Ave
- 4551 Woodsboro Ln
- 7800 Kinman Ln
