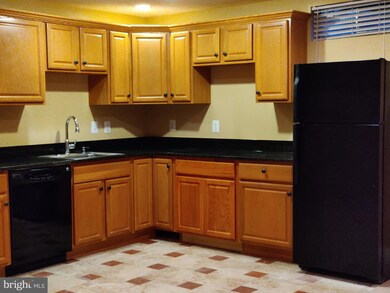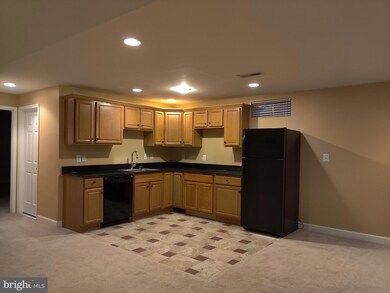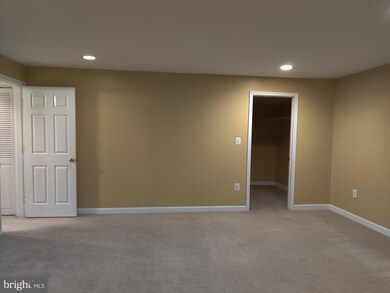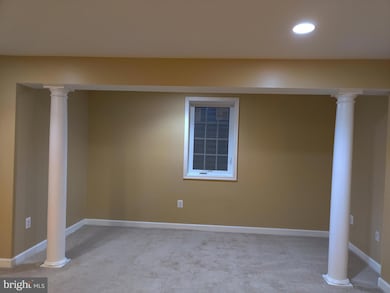8400 Hessian Hill Ct Bristow, VA 20136
Linton Hall NeighborhoodHighlights
- Colonial Architecture
- No HOA
- En-Suite Primary Bedroom
- Gainesville Middle School Rated A-
- Living Room
- Forced Air Heating and Cooling System
About This Home
Commuter's Location! ALL UTILITIES ARE INCLUDED INCLUDING HSI in the rent . Very private!! huge one bedroom basement apartment with its own bath and walk in closet. Generous size living/dining combo, Large master bedroom w/ sitting room. Kitchen with lot of cabinets, dishwasher, over the counter microwave, refrigerator and conventional oven/toaster/ air-fryer. The landlords will accept one may be two people only with good credit and strong income. Close to all major roads and transportation. Literally 10 minutes from VRE station, I-66,Rte 28/29/234,schools & shopping centers. I-66 east or west Express exit less than 2 miles away. No pets no smoking please! Very private and quiet environment. You will love to live in this one!
Home Details
Home Type
- Single Family
Year Built
- Built in 2004
Lot Details
- 0.31 Acre Lot
- Property is zoned R1
Parking
- On-Street Parking
Home Design
- Colonial Architecture
- Concrete Perimeter Foundation
Interior Spaces
- Property has 1 Level
- Living Room
- Dining Room
- Basement Fills Entire Space Under The House
- Laundry on upper level
Kitchen
- Microwave
- Dishwasher
- Disposal
Bedrooms and Bathrooms
- 1 Bedroom
- En-Suite Primary Bedroom
- 1 Full Bathroom
Schools
- Chris Yung Elementary School
Utilities
- Forced Air Heating and Cooling System
- Natural Gas Water Heater
Listing and Financial Details
- Residential Lease
- Security Deposit $1,750
- The owner pays for all utilities
- Rent includes air conditioning, electricity, hoa/condo fee, trash removal, water, heat
- No Smoking Allowed
- 12-Month Min and 24-Month Max Lease Term
- Available 10/2/25
- $45 Application Fee
- $150 Repair Deductible
- Assessor Parcel Number 7596-16-0930
Community Details
Overview
- No Home Owners Association
- Barretts Crossing Subdivision
Amenities
- Laundry Facilities
Pet Policy
- No Pets Allowed
Map
Source: Bright MLS
MLS Number: VAPW2103554
APN: 7596-16-0930
- 8411 Lanier Overlook Ct
- 8105 Devlin Rd
- 8715 Chorley Way
- 12324 Malvern Way
- 8112 Devlin Rd
- 8637 Huddersfield Way
- 13076 Hansen Farm Rd
- 9035 Brewer Creek Place
- 9016 Brewer Creek Place
- 11817 Medway Church Loop
- 8954 Hanson Grove Ct
- 12673 Crabtree Falls Dr
- 12170 Emory Falls Ct
- 12205 Desoto Falls Ct
- 11972 Mirror Lake Ln
- 11849 Lake Baldwin Dr
- 9071 Raging Water Dr
- 13015 Bourne Place
- 9293 Crestview Ridge Dr
- 9244 Crestview Ridge Dr
- 8464 Hessian Hill Ct
- 8611 Ellesmere Way
- 12311 Malvern Way
- 8871 Dunstable Loop
- 11775 Boltonia Dr
- 9078 Brewer Creek Place
- 9234 Rainbow Falls Dr
- 9300 Warren Falls Ln
- 9144 Big Springs Loop
- 9094 Dawkins Dr Unit Basement
- 11601 Hokie Stone Loop
- 11782 Lake Baldwin Dr
- 11970 Benton Lake Rd
- 9308 Rustic Breeze Ct
- 11212 Chatterly Loop
- 9038 Falcon Glen Ct
- 9255 Glen Meadow Ln
- 8214 Winstead Place Unit 201
- 11147 Wortham Crest Cir
- 11149 Wortham Crest Cir







