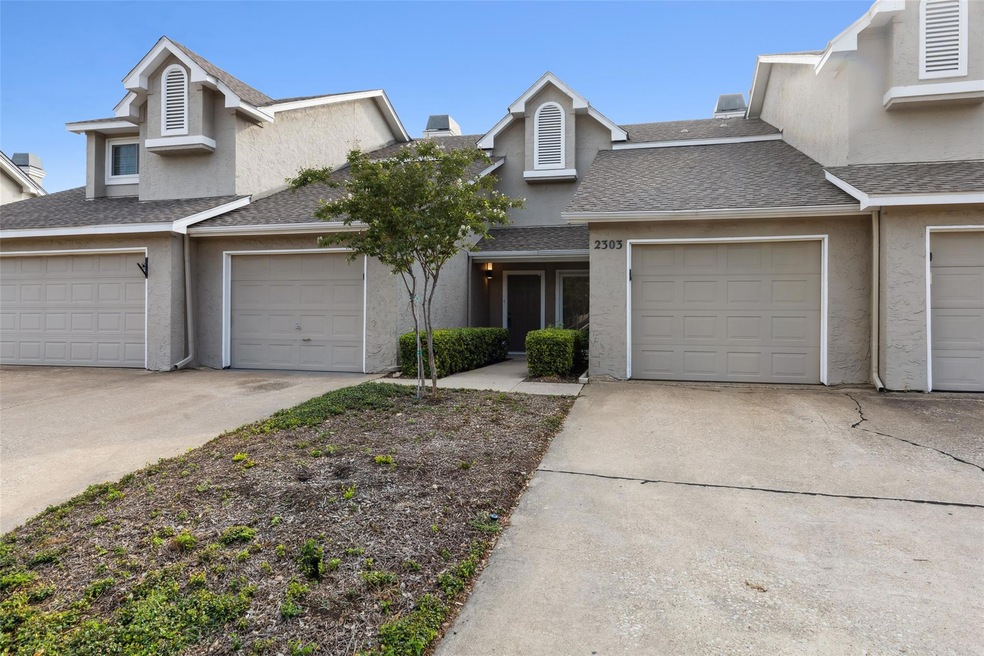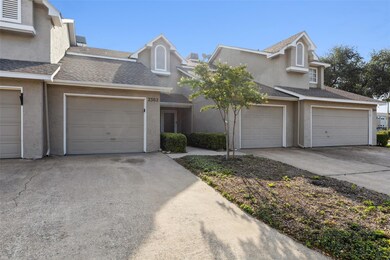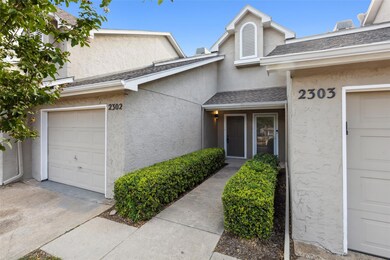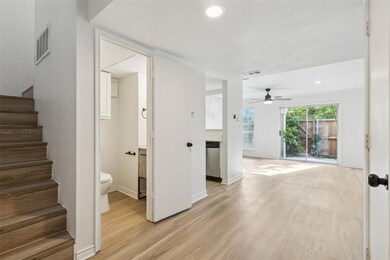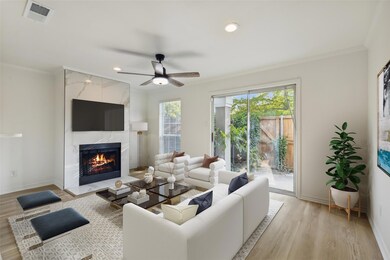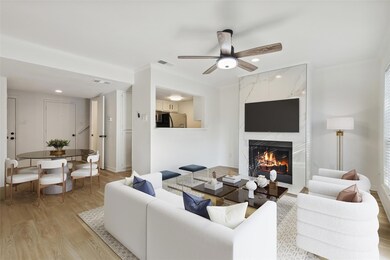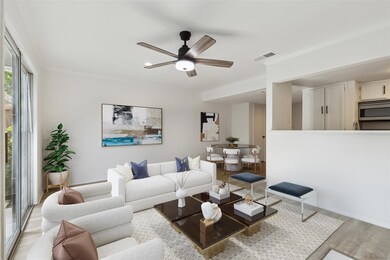
8400 Hickory St Unit 2302 Frisco, TX 75034
Rail District NeighborhoodHighlights
- In Ground Pool
- Open Floorplan
- Wood Flooring
- Bright Academy Rated A-
- Traditional Architecture
- 1 Car Direct Access Garage
About This Home
As of November 2023Amazing, Low Maintenance townhome is situated in the highly desirable Hickory Street Village. Great location, just across the street from the club house and pool! Step inside to see hardwood floors throughout, neutral painted walls & a large open flowing living area! Tons of natural light inside! From the Living Room a sliding door opens up to a quaint patio area. Galley Kitchen is decked out with quartz countertops, plenty of cabinet space + stainless steel appliances including an electric cooktop, oven + microwave. Living room is adorned with a gorgeous fireplace w-quartz surround! The upstairs Primary Suite is HUGE, it has plenty of space for your office desk & a large window offering outside views! The en-suite bath is complete with built in cabinets, a very large walk in closet and a shower and tub combo. The utility closet has plenty of space for your full size washer and dryer and is just steps away from your huge walk in closet! Move in ready! Great central Frisco Location!
Last Agent to Sell the Property
Real Broker, LLC Brokerage Phone: 817-657-2470 License #0668097 Listed on: 09/27/2023

Townhouse Details
Home Type
- Townhome
Est. Annual Taxes
- $4,079
Year Built
- Built in 1987
Lot Details
- 1,525 Sq Ft Lot
- Wood Fence
- Landscaped
- Few Trees
- Back Yard
- Zero Lot Line
HOA Fees
- $284 Monthly HOA Fees
Parking
- 1 Car Direct Access Garage
- Inside Entrance
- Parking Accessed On Kitchen Level
- Lighted Parking
- Front Facing Garage
- Garage Door Opener
- Driveway
Home Design
- Traditional Architecture
- Slab Foundation
- Shingle Roof
- Composition Roof
- Stucco
Interior Spaces
- 884 Sq Ft Home
- 2-Story Property
- Open Floorplan
- Built-In Features
- Ceiling Fan
- Wood Burning Fireplace
- Decorative Fireplace
- Living Room with Fireplace
- Wood Flooring
- Washer and Electric Dryer Hookup
Kitchen
- Eat-In Kitchen
- Electric Range
- Microwave
- Dishwasher
Bedrooms and Bathrooms
- 1 Bedroom
- Walk-In Closet
Home Security
Pool
- In Ground Pool
- Gunite Pool
Outdoor Features
- Patio
- Exterior Lighting
- Rain Gutters
- Rear Porch
Schools
- Bright Elementary School
- Frisco High School
Utilities
- Central Heating and Cooling System
- Underground Utilities
- High Speed Internet
- Phone Available
- Cable TV Available
Listing and Financial Details
- Legal Lot and Block 18 / 2
- Assessor Parcel Number R296500201801
Community Details
Overview
- Association fees include all facilities, management, ground maintenance, maintenance structure
- Principal Management Group Association
- Hickory Street Village Ph I Subdivision
Recreation
- Community Pool
Security
- Fire and Smoke Detector
Ownership History
Purchase Details
Purchase Details
Home Financials for this Owner
Home Financials are based on the most recent Mortgage that was taken out on this home.Purchase Details
Purchase Details
Purchase Details
Home Financials for this Owner
Home Financials are based on the most recent Mortgage that was taken out on this home.Purchase Details
Home Financials for this Owner
Home Financials are based on the most recent Mortgage that was taken out on this home.Purchase Details
Home Financials for this Owner
Home Financials are based on the most recent Mortgage that was taken out on this home.Purchase Details
Home Financials for this Owner
Home Financials are based on the most recent Mortgage that was taken out on this home.Purchase Details
Home Financials for this Owner
Home Financials are based on the most recent Mortgage that was taken out on this home.Similar Homes in the area
Home Values in the Area
Average Home Value in this Area
Purchase History
| Date | Type | Sale Price | Title Company |
|---|---|---|---|
| Deed | -- | Alamo Title Company | |
| Deed | -- | Capital Title | |
| Warranty Deed | -- | None Listed On Document | |
| Warranty Deed | -- | None Available | |
| Warranty Deed | -- | None Available | |
| Vendors Lien | -- | Reliant Title Agency | |
| Vendors Lien | -- | Ctic | |
| Vendors Lien | -- | None Available | |
| Warranty Deed | -- | -- |
Mortgage History
| Date | Status | Loan Amount | Loan Type |
|---|---|---|---|
| Previous Owner | $295,548 | FHA | |
| Previous Owner | $125,875 | Purchase Money Mortgage | |
| Previous Owner | $60,650 | No Value Available | |
| Previous Owner | $58,100 | Purchase Money Mortgage | |
| Previous Owner | $64,000 | Purchase Money Mortgage | |
| Previous Owner | $7,500 | No Value Available | |
| Previous Owner | $22,537 | Credit Line Revolving | |
| Previous Owner | $45,000 | VA |
Property History
| Date | Event | Price | Change | Sq Ft Price |
|---|---|---|---|---|
| 11/16/2023 11/16/23 | Sold | -- | -- | -- |
| 10/02/2023 10/02/23 | Pending | -- | -- | -- |
| 09/27/2023 09/27/23 | For Sale | $297,000 | 0.0% | $336 / Sq Ft |
| 07/14/2022 07/14/22 | Rented | $1,200 | 0.0% | -- |
| 07/14/2022 07/14/22 | Under Contract | -- | -- | -- |
| 07/06/2022 07/06/22 | For Rent | $1,200 | -11.1% | -- |
| 09/28/2020 09/28/20 | Rented | $1,350 | 0.0% | -- |
| 09/24/2020 09/24/20 | Under Contract | -- | -- | -- |
| 08/26/2020 08/26/20 | Price Changed | $1,350 | -3.6% | $2 / Sq Ft |
| 08/04/2020 08/04/20 | For Rent | $1,400 | 0.0% | -- |
| 04/18/2019 04/18/19 | Sold | -- | -- | -- |
| 02/18/2019 02/18/19 | Pending | -- | -- | -- |
| 02/15/2019 02/15/19 | For Sale | $155,000 | -- | $175 / Sq Ft |
Tax History Compared to Growth
Tax History
| Year | Tax Paid | Tax Assessment Tax Assessment Total Assessment is a certain percentage of the fair market value that is determined by local assessors to be the total taxable value of land and additions on the property. | Land | Improvement |
|---|---|---|---|---|
| 2023 | $4,801 | $266,111 | $75,000 | $191,111 |
| 2022 | $4,079 | $215,467 | $65,000 | $150,467 |
| 2021 | $3,479 | $177,231 | $50,000 | $127,231 |
| 2020 | $3,358 | $164,518 | $42,750 | $121,768 |
| 2019 | $3,119 | $145,186 | $42,750 | $102,436 |
| 2018 | $2,840 | $130,368 | $33,250 | $97,118 |
| 2017 | $2,637 | $121,057 | $33,250 | $87,807 |
| 2016 | $2,604 | $118,372 | $33,250 | $85,122 |
| 2015 | $1,957 | $100,605 | $28,500 | $72,105 |
Agents Affiliated with this Home
-

Seller's Agent in 2023
Michael Hershenberg
Real Broker, LLC
(817) 657-2470
1 in this area
405 Total Sales
-
B
Seller Co-Listing Agent in 2023
Brandon Hooley
Real Broker, LLC
(940) 210-1184
1 in this area
82 Total Sales
-
J
Buyer's Agent in 2023
Jose Perez
Coldwell Banker Apex, REALTORS
(972) 208-8797
1 in this area
76 Total Sales
-
C
Seller's Agent in 2022
Christopher Dietz
Silberman Realty
(972) 897-5884
31 Total Sales
-

Seller's Agent in 2020
Denise Bauer
Keller Williams Realty DPR
(817) 781-8242
146 Total Sales
-
E
Buyer's Agent in 2020
Eliza Epstein
Fathom Realty LLC
(469) 737-0834
9 Total Sales
Map
Source: North Texas Real Estate Information Systems (NTREIS)
MLS Number: 20440001
APN: R-2965-002-0180-1
- 8400 Hickory St Unit 3101
- 8400 Hickory St Unit 2902
- 8400 Hickory St Unit 103
- 8400 Hickory St Unit 4004
- 8801 Holly St
- 8720 Woodstream Dr
- 8701 Woodstream Dr
- 8441 Willow Creek Dr
- 8430 Cripple Creek
- 8074 Dove Cove
- 8594 Creekview Dr
- 8571 Hidden Spring Dr
- 7659 Preston Rd
- 8525 Clearcreek Cir
- 8534 Pebblebrook Dr
- 9404 Hedge St
- 7601 Blossom Ln
- 8823 Battlement Rd
- 9440 Park Garden Dr
- 8859 Battlement Rd
