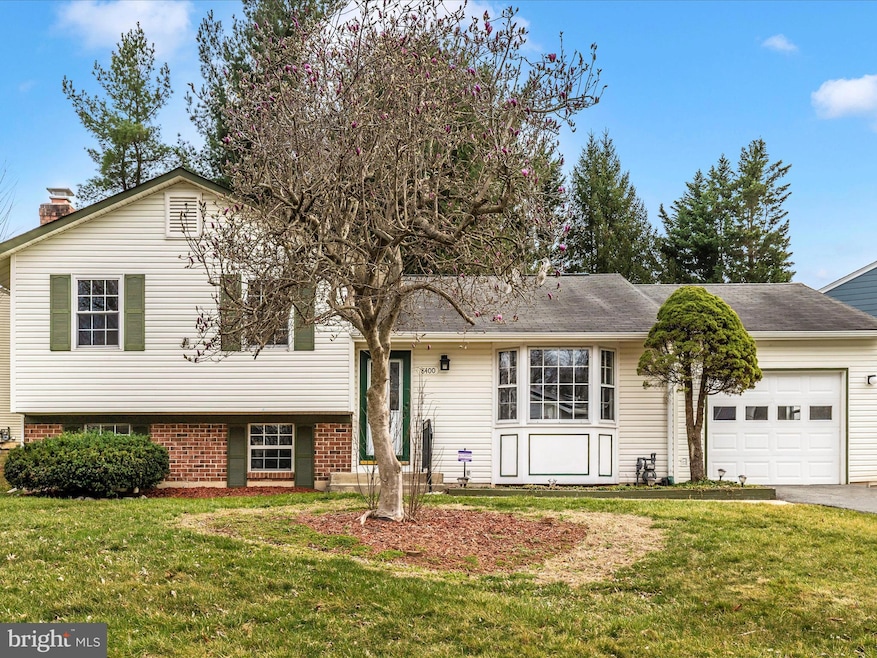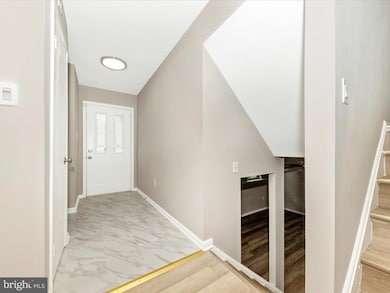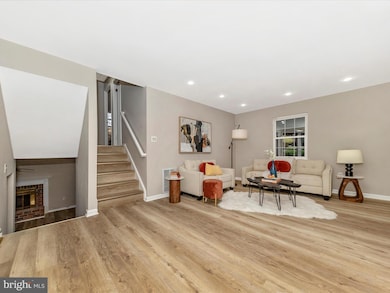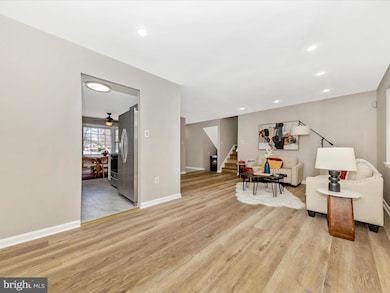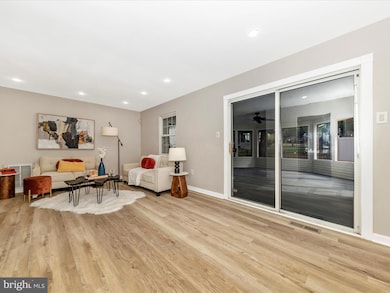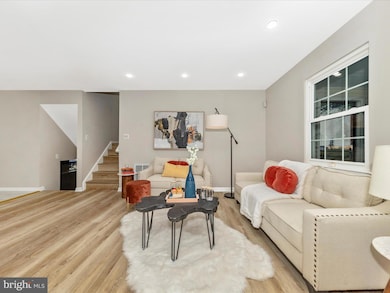
8400 Mountain Laurel Ln Gaithersburg, MD 20879
Stewart Town NeighborhoodHighlights
- Traditional Floor Plan
- Breakfast Area or Nook
- 1 Car Attached Garage
- Col. Zadok Magruder High School Rated A-
- Workshop
- 5-minute walk to Flower Hill Park
About This Home
As of June 2025LOCATION!!! Fall in love with this BEAUTIFUL home in highly desired neighborhood. MOVE-IN-READY! This home offers 4 Bedrooms, 3 Bathrooms, a large living room, an eat-in kitchen, a covered Decks and much more. Several upgrades – Several recessed lights, NEW Stainless Steel Appliances, gourmet kitchen with NEW Cabinets and Countertops, NEW Washer/Dryer, Luxury Bathrooms with NEW Vanities, Beautiful backyard. Amenities include playground, pool, tennis courts and more. Several outdoor activities available nearby, Costco, Trader Joe's, Lowes, Target, Starbucks, and several other retail establishments and restaurants. Easy access to major routes including I-495, Route 270, A MUST SEE.
Home Details
Home Type
- Single Family
Est. Annual Taxes
- $5,579
Year Built
- Built in 1984
Lot Details
- 0.28 Acre Lot
- Property is zoned PNZ
HOA Fees
- $42 Monthly HOA Fees
Parking
- 1 Car Attached Garage
- 2 Driveway Spaces
- Garage Door Opener
- On-Street Parking
Home Design
- Split Level Home
- Permanent Foundation
- Asphalt Roof
- Vinyl Siding
Interior Spaces
- Property has 4 Levels
- Traditional Floor Plan
- Fireplace Mantel
- Dining Area
- Workshop
- Basement
Kitchen
- Breakfast Area or Nook
- Gas Oven or Range
- Dishwasher
- Disposal
Bedrooms and Bathrooms
- In-Law or Guest Suite
Laundry
- Dryer
- Washer
Outdoor Features
- Shed
Utilities
- Forced Air Heating System
- Heat Pump System
- Vented Exhaust Fan
- Natural Gas Water Heater
Community Details
- Flower Hill Central Corporation HOA
- Flower Hill Subdivision
Listing and Financial Details
- Tax Lot 50
- Assessor Parcel Number 160901977533
Ownership History
Purchase Details
Home Financials for this Owner
Home Financials are based on the most recent Mortgage that was taken out on this home.Purchase Details
Home Financials for this Owner
Home Financials are based on the most recent Mortgage that was taken out on this home.Purchase Details
Purchase Details
Home Financials for this Owner
Home Financials are based on the most recent Mortgage that was taken out on this home.Similar Homes in Gaithersburg, MD
Home Values in the Area
Average Home Value in this Area
Purchase History
| Date | Type | Sale Price | Title Company |
|---|---|---|---|
| Deed | $600,000 | Wfg National Title | |
| Deed | $445,000 | First Class Title | |
| Deed | $475,000 | -- | |
| Deed | $170,000 | -- |
Mortgage History
| Date | Status | Loan Amount | Loan Type |
|---|---|---|---|
| Open | $23,565 | No Value Available | |
| Open | $589,132 | FHA | |
| Previous Owner | $277,000 | New Conventional | |
| Previous Owner | $161,500 | No Value Available |
Property History
| Date | Event | Price | Change | Sq Ft Price |
|---|---|---|---|---|
| 06/06/2025 06/06/25 | Sold | $600,000 | 0.0% | $259 / Sq Ft |
| 04/15/2025 04/15/25 | Price Changed | $600,000 | -4.5% | $259 / Sq Ft |
| 04/02/2025 04/02/25 | Price Changed | $628,500 | +4.8% | $271 / Sq Ft |
| 03/26/2025 03/26/25 | For Sale | $600,000 | +34.8% | $259 / Sq Ft |
| 01/02/2025 01/02/25 | Sold | $445,000 | -8.2% | $253 / Sq Ft |
| 12/09/2024 12/09/24 | Pending | -- | -- | -- |
| 11/07/2024 11/07/24 | Off Market | $485,000 | -- | -- |
| 10/25/2024 10/25/24 | Off Market | $485,000 | -- | -- |
| 10/24/2024 10/24/24 | Pending | -- | -- | -- |
| 10/19/2024 10/19/24 | For Sale | $485,000 | -- | $276 / Sq Ft |
Tax History Compared to Growth
Tax History
| Year | Tax Paid | Tax Assessment Tax Assessment Total Assessment is a certain percentage of the fair market value that is determined by local assessors to be the total taxable value of land and additions on the property. | Land | Improvement |
|---|---|---|---|---|
| 2024 | $5,579 | $445,767 | $0 | $0 |
| 2023 | $4,399 | $405,500 | $163,500 | $242,000 |
| 2022 | $4,068 | $394,400 | $0 | $0 |
| 2021 | $3,745 | $383,300 | $0 | $0 |
| 2020 | $3,745 | $372,200 | $163,500 | $208,700 |
| 2019 | $3,730 | $372,200 | $163,500 | $208,700 |
| 2018 | $3,729 | $372,200 | $163,500 | $208,700 |
| 2017 | $3,835 | $381,100 | $0 | $0 |
| 2016 | -- | $347,967 | $0 | $0 |
| 2015 | $3,341 | $314,833 | $0 | $0 |
| 2014 | $3,341 | $281,700 | $0 | $0 |
Agents Affiliated with this Home
-
Sam Gupta

Seller's Agent in 2025
Sam Gupta
EXP Realty, LLC
(214) 476-2856
3 in this area
434 Total Sales
-
Saundra Prather

Seller's Agent in 2025
Saundra Prather
Remax Realty Group
(301) 326-8213
1 in this area
4 Total Sales
-
Alex Martinez

Buyer's Agent in 2025
Alex Martinez
The Agency DC
(240) 258-2668
19 in this area
1,120 Total Sales
-
Alan Arci Romero

Buyer Co-Listing Agent in 2025
Alan Arci Romero
The Agency DC
(240) 702-4459
1 in this area
19 Total Sales
Map
Source: Bright MLS
MLS Number: MDMC2172174
APN: 09-01977533
- 6 Flower Hill Ct
- 18447 Gardenia Way
- 18432 Gardenia Way
- 18717 Blue Violet Ln
- 8420 Tea Rose Dr
- 18503 Carriage Walk Cir
- 18574 Cherry Laurel Ln
- 8845 Cross Country Place
- 18336 Streamside Dr Unit 301
- 18317 Hallmark Ct
- 18318 Streamside Dr
- 8838 Cross Country Place
- 18723 Capella Ln
- 18725 Capella Ln
- 7917 Coriander Dr Unit 7917-3
- 7804 Guildberry Ct Unit 202
- 18422 Guildberry Dr Unit 203
- 18420 Guildberry Dr Unit 101
- 18503 Sweet Autumn Dr Unit 201
- 8616 Watershed Ct
