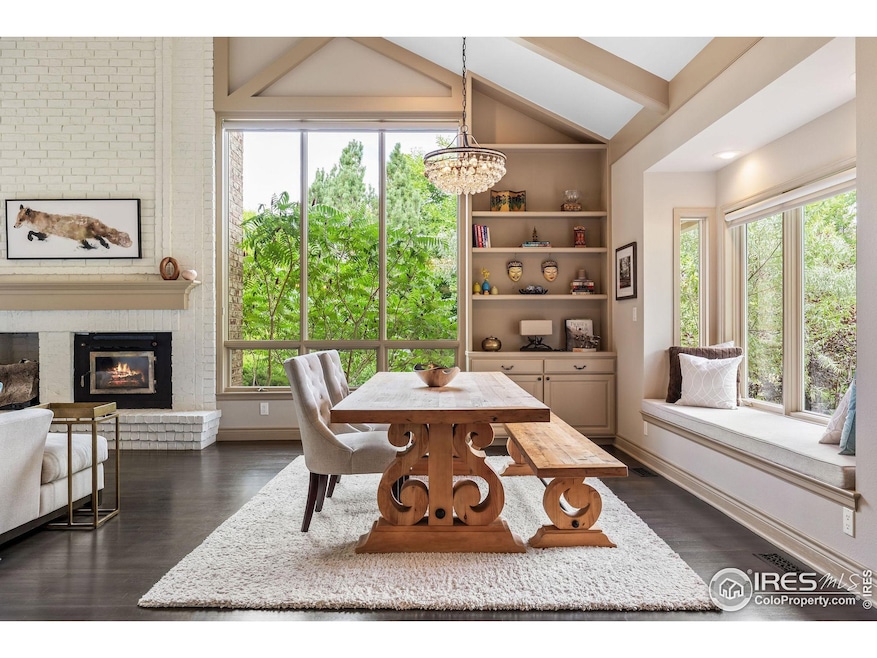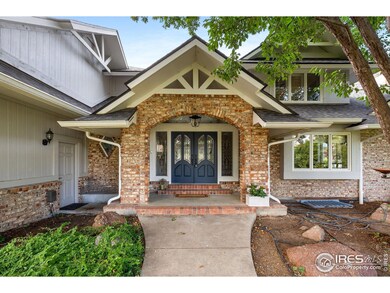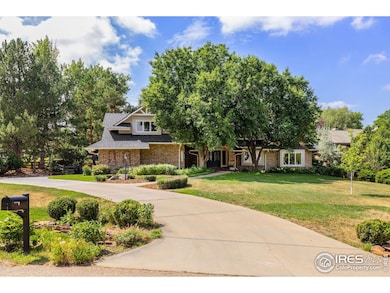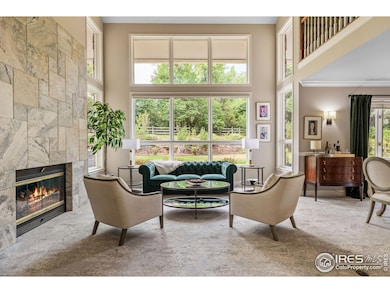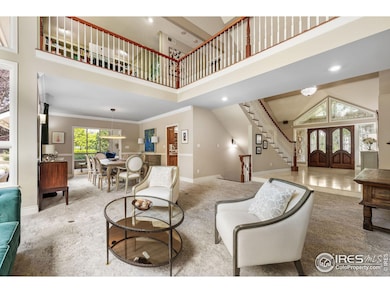8400 Sawtooth Ln Niwot, CO 80503
Niwot NeighborhoodEstimated payment $11,073/month
Highlights
- Media Room
- Spa
- Open Floorplan
- Niwot Elementary School Rated A
- Sauna
- Viking Appliances
About This Home
Nestled in the peaceful enclave of Somerset in Niwot, this exquisite residence invites you to experience a lifestyle of serene nature, luxury and recreation. Beautifully updated, spanning a generous 6000 square ft and set on over a half acre backing up to open space and trails, this property is a special one. As you enter, you will note the soaring ceilings and numerous windows that bring in an abundance of natural light. The chef's kitchen is equipped with Subzero fridge, double Miele ovens and a Viking six burner range, perfect for both small gatherings and grand entertaining. Gather around the kitchen island or choose to dine at the casual eat-in kitchen or elegant dining room. The main floor primary bedroom offers tranquility and comfort with its wood floors, walk-in closet and a spa like bathroom with a large steam shower with three shower heads, heated floors and a huge soaking tub. The home's design seamlessly integrates indoor and outdoor living with new Pella french doors opening from the great room to the backyard with private patio space, mature trees and flat, grassy spaces, ideal for games, relaxation or hosting. For those seeking Colorado wellness, there are multiple gym spaces including a flex space for a spin room and a sauna for recovery. The custom built laundry/mud room as you enter from the garage is spectacular, with beautiful modern countertops and cabinetry, large sink, washer/dryer and a wall of shoe storage. The upstairs is lovely and smart with three bedrooms boasting wood floors, walk-in closets, one en-suite bathroom updated with gorgeous tile and elegant fixtures and one luxurious bathroom for the other two bedrooms. Home office options are abundant and include a light-filled upstairs space with built in bookshelves and coffee bar. New air conditioning, automatic blinds, Nest system and 3-car garage enhance the easy living. Minutes from charming downtown Niwot and public and private schools makes this property even more appealing.
Home Details
Home Type
- Single Family
Est. Annual Taxes
- $11,151
Year Built
- Built in 1987
Lot Details
- 0.58 Acre Lot
- Open Space
- Cul-De-Sac
- Fenced
- Level Lot
- Sprinkler System
- Landscaped with Trees
- Property is zoned RR
HOA Fees
- $206 Monthly HOA Fees
Parking
- 3 Car Attached Garage
- Garage Door Opener
Home Design
- Contemporary Architecture
- Brick Veneer
- Wood Frame Construction
- Composition Roof
Interior Spaces
- 6,002 Sq Ft Home
- 2-Story Property
- Open Floorplan
- Central Vacuum
- Bar Fridge
- Cathedral Ceiling
- Ceiling Fan
- Multiple Fireplaces
- Gas Fireplace
- Window Treatments
- French Doors
- Mud Room
- Great Room with Fireplace
- Family Room
- Living Room with Fireplace
- Dining Room
- Media Room
- Home Office
- Sauna
Kitchen
- Eat-In Kitchen
- Double Oven
- Gas Oven or Range
- Microwave
- Dishwasher
- Viking Appliances
- Kitchen Island
- Disposal
Flooring
- Wood
- Carpet
Bedrooms and Bathrooms
- 5 Bedrooms
- Main Floor Bedroom
- Walk-In Closet
- Primary bathroom on main floor
- Soaking Tub
- Steam Shower
- Spa Bath
Laundry
- Laundry Room
- Laundry on main level
- Sink Near Laundry
- Washer and Dryer Hookup
Home Security
- Security System Owned
- Fire and Smoke Detector
Outdoor Features
- Spa
- Patio
Schools
- Niwot Elementary School
- Sunset Middle School
- Niwot High School
Utilities
- Forced Air Heating and Cooling System
- Radiant Heating System
- High Speed Internet
- Cable TV Available
Community Details
- Association fees include management
- Somerset HOA
- Somerset Subdivision
Listing and Financial Details
- Assessor Parcel Number R0098583
Map
Home Values in the Area
Average Home Value in this Area
Tax History
| Year | Tax Paid | Tax Assessment Tax Assessment Total Assessment is a certain percentage of the fair market value that is determined by local assessors to be the total taxable value of land and additions on the property. | Land | Improvement |
|---|---|---|---|---|
| 2025 | $11,151 | $106,875 | $31,300 | $75,575 |
| 2024 | $11,151 | $106,875 | $31,300 | $75,575 |
| 2023 | $11,004 | $112,895 | $28,944 | $87,636 |
| 2022 | $8,593 | $84,102 | $25,979 | $58,123 |
| 2021 | $8,708 | $86,522 | $26,727 | $59,795 |
| 2020 | $7,349 | $73,187 | $24,310 | $48,877 |
| 2019 | $7,234 | $73,187 | $24,310 | $48,877 |
| 2018 | $6,999 | $71,244 | $26,496 | $44,748 |
| 2017 | $6,586 | $78,764 | $29,293 | $49,471 |
| 2016 | $6,866 | $72,779 | $26,348 | $46,431 |
| 2015 | $6,538 | $65,041 | $13,134 | $51,907 |
| 2014 | $6,556 | $65,041 | $13,134 | $51,907 |
Property History
| Date | Event | Price | List to Sale | Price per Sq Ft | Prior Sale |
|---|---|---|---|---|---|
| 08/01/2025 08/01/25 | For Sale | $1,895,000 | 0.0% | $316 / Sq Ft | |
| 07/30/2025 07/30/25 | Off Market | $1,895,000 | -- | -- | |
| 07/30/2025 07/30/25 | For Sale | $1,895,000 | +89.5% | $316 / Sq Ft | |
| 12/09/2019 12/09/19 | Off Market | $1,000,000 | -- | -- | |
| 09/10/2019 09/10/19 | Sold | $1,000,000 | -9.1% | $175 / Sq Ft | View Prior Sale |
| 08/07/2019 08/07/19 | Pending | -- | -- | -- | |
| 07/02/2019 07/02/19 | Price Changed | $1,100,000 | -4.3% | $193 / Sq Ft | |
| 06/14/2019 06/14/19 | Price Changed | $1,150,000 | -8.0% | $202 / Sq Ft | |
| 02/17/2019 02/17/19 | For Sale | $1,250,000 | -- | $219 / Sq Ft |
Purchase History
| Date | Type | Sale Price | Title Company |
|---|---|---|---|
| Warranty Deed | $1,000,000 | Fidelity National Title | |
| Interfamily Deed Transfer | -- | None Available | |
| Warranty Deed | $925,000 | First Colorado Title | |
| Interfamily Deed Transfer | -- | -- | |
| Interfamily Deed Transfer | -- | Land Title Guarantee Company | |
| Interfamily Deed Transfer | -- | -- | |
| Interfamily Deed Transfer | -- | -- | |
| Interfamily Deed Transfer | -- | -- | |
| Interfamily Deed Transfer | -- | -- | |
| Interfamily Deed Transfer | -- | -- | |
| Interfamily Deed Transfer | -- | -- | |
| Interfamily Deed Transfer | -- | -- |
Mortgage History
| Date | Status | Loan Amount | Loan Type |
|---|---|---|---|
| Open | $800,000 | New Conventional | |
| Previous Owner | $740,000 | Purchase Money Mortgage | |
| Previous Owner | $528,000 | Purchase Money Mortgage | |
| Previous Owner | $531,000 | No Value Available | |
| Previous Owner | $545,000 | No Value Available | |
| Previous Owner | $350,000 | No Value Available |
Source: IRES MLS
MLS Number: 1039972
APN: 1315311-04-004
- 8461 Pawnee Ln
- 8060 Niwot Rd Unit 66E
- 8060 Niwot Rd Unit 34
- 8076 Meadowdale Square
- 8180 Dry Creek Cir
- 8748 Skyland Dr
- 8050 Niwot Rd Unit 1
- 8050 Niwot Rd Unit 28
- 8050 Niwot Rd Unit 40
- 7284 Dry Creek Rd
- 8896 Niwot Rd
- 7204 Spring Creek Cir
- 6541 Legend Ridge Trail
- 6557 Legend Ridge Trail
- 6771 Niwot Hills Dr
- 6703 Asher Ct
- 9258 Niwot Hills Dr
- 9260 Shooting Star Ct
- 9261 Blue Spruce Ln
- 6695 Blazing Star Ct
- 8050 Niwot Rd Unit 37
- 8033 Countryside Park Unit 207
- 6844 Countryside Ln Unit 284
- 5342 Desert Mountain Ct
- 5056 Buckingham Rd
- 3800 Pike Rd
- 6655 Lookout Rd
- 2233 Watersong Cir
- 1745 Venice Ln
- 5510 Spine Rd
- 5340 Gunbarrel Center Ct
- 1901 S Hover Rd
- 1420 Renaissance Dr
- 1855 Lefthand Creek Ln
- 5131 Williams Fork Trail
- 4509 S Meadow Dr
- 4501 Nelson Rd Unit 2201
- 630 S Peck Dr
- 620-840 Grandview Meadows Dr
- 6255 Habitat Dr
