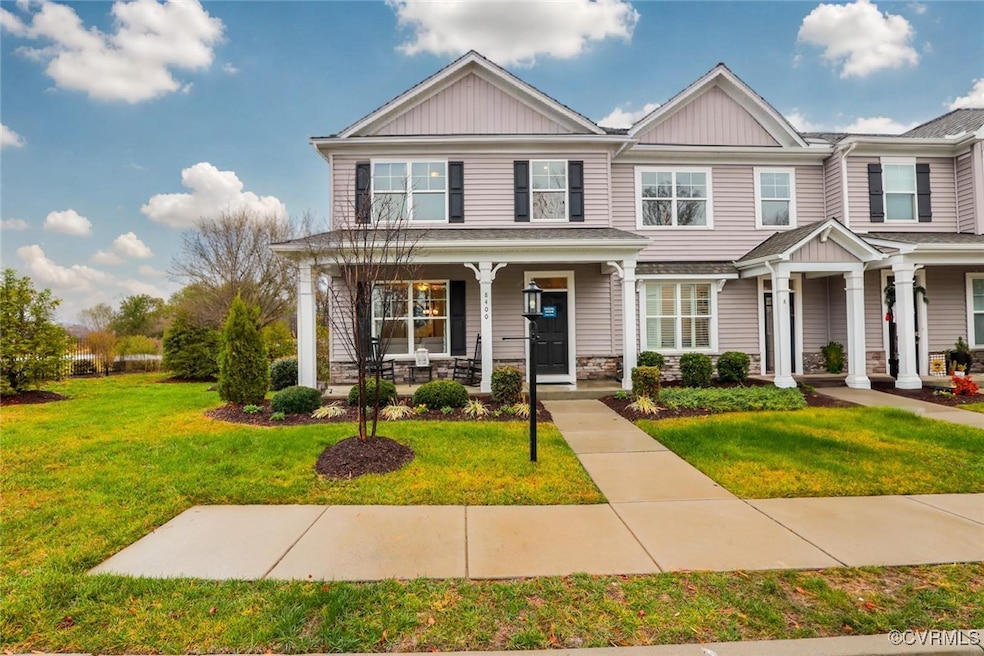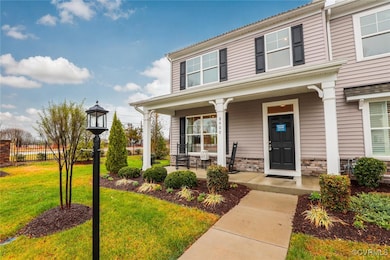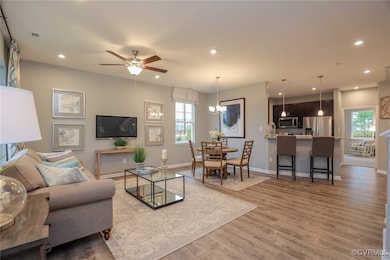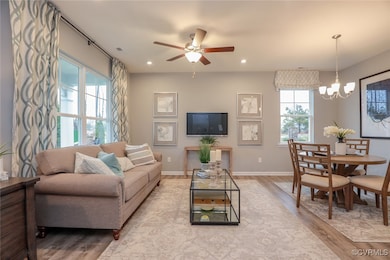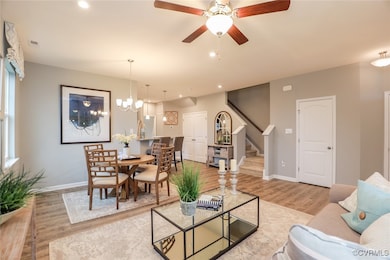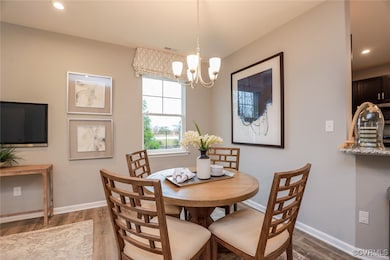8400 Scott Place Richmond, VA 23227
Estimated payment $2,531/month
Highlights
- New Construction
- Loft
- Granite Countertops
- Rowhouse Architecture
- High Ceiling
- Front Porch
About This Home
MOVE-IN READY!! Experience low-maintenance living at The Glens at Scott Place! The Edenton is a well-designed two-story townhome offering 3 bedrooms and 2.5 baths. Durable EVP flooring flows throughout the main living areas on the first floor. As you step inside, you’re welcomed by a spacious family room that seamlessly connects to the dining area and kitchen, which features an island and a pantry for added convenience. The first-floor primary suite includes a tiled shower and a walk-in closet, while a powder room for guests and a concrete patio complete the main level. Upstairs, you’ll find two additional bedrooms, each with carpet and large walk-in closets. A full hall bath with a double vanity and a flexible loft space round out the second floor. Located in an upscale townhome community, this home offers easy access to shopping, dining, and I-95—making it a great option for comfort and convenience.
Listing Agent
Keller Williams Realty Brokerage Phone: 804-539-7524 License #0225211821 Listed on: 04/19/2025

Townhouse Details
Home Type
- Townhome
Est. Annual Taxes
- $2,975
Year Built
- Built in 2019 | New Construction
Lot Details
- 3,311 Sq Ft Lot
- Landscaped
- Sprinkler System
HOA Fees
- $125 Monthly HOA Fees
Home Design
- Rowhouse Architecture
- Slab Foundation
- Frame Construction
- Vinyl Siding
Interior Spaces
- 1,760 Sq Ft Home
- 1-Story Property
- High Ceiling
- Dining Area
- Loft
- Washer and Dryer Hookup
Kitchen
- Eat-In Kitchen
- Oven
- Gas Cooktop
- Stove
- Microwave
- Dishwasher
- Kitchen Island
- Granite Countertops
- Disposal
Flooring
- Partially Carpeted
- Vinyl
Bedrooms and Bathrooms
- 3 Bedrooms
- En-Suite Primary Bedroom
- Walk-In Closet
- Double Vanity
Home Security
Parking
- Open Parking
- Parking Lot
Outdoor Features
- Patio
- Front Porch
Schools
- Chamberlayne Elementary School
- Brookland Middle School
- Hermitage High School
Utilities
- Forced Air Heating and Cooling System
- Heating System Uses Natural Gas
- Tankless Water Heater
Listing and Financial Details
- Tax Lot 01-01
- Assessor Parcel Number 785-757-7598
Community Details
Overview
- Glens At Scott Place Subdivision
Additional Features
- Common Area
- Fire and Smoke Detector
Map
Home Values in the Area
Average Home Value in this Area
Tax History
| Year | Tax Paid | Tax Assessment Tax Assessment Total Assessment is a certain percentage of the fair market value that is determined by local assessors to be the total taxable value of land and additions on the property. | Land | Improvement |
|---|---|---|---|---|
| 2025 | $3,044 | $350,000 | $70,000 | $280,000 |
| 2024 | $3,044 | $315,100 | $65,000 | $250,100 |
| 2023 | $2,615 | $315,100 | $65,000 | $250,100 |
| 2022 | $2,068 | $290,400 | $65,000 | $225,400 |
| 2021 | $2,068 | $252,200 | $45,000 | $207,200 |
| 2020 | $1,370 | $252,200 | $45,000 | $207,200 |
| 2019 | $0 | $0 | $0 | $0 |
Property History
| Date | Event | Price | Change | Sq Ft Price |
|---|---|---|---|---|
| 04/19/2025 04/19/25 | For Sale | $404,990 | -- | $230 / Sq Ft |
Purchase History
| Date | Type | Sale Price | Title Company |
|---|---|---|---|
| Special Warranty Deed | $205,000 | Investors Title |
Mortgage History
| Date | Status | Loan Amount | Loan Type |
|---|---|---|---|
| Open | $5,000,000 | Commercial |
Source: Central Virginia Regional MLS
MLS Number: 2510327
APN: 785-757-7598
- Burlington Plan at The Glens at Scott Place - Townhomes
- Edenton Plan at The Glens at Scott Place - Townhomes
- Morganton Plan at The Glens at Scott Place - Townhomes
- 301 Wilson Creek Dr
- 304 Wilson Creek Dr
- 308 Wilson Creek Dr
- 8512 Wilson Creek Dr
- 8504 Wilson Creek Dr
- 925 Scott Rd
- 320 Wilson Creek Dr
- 8656 Camerons Ferry Ln
- 8327 Scott Place
- 8315 Scott Place
- 8322 Scott Place
- 8316 Scott Place
- 8312 Scott Place
- 8320 Scott Place
- 8314 Scott Place
- 8311 Scott Place
- 8309 Scott Place
- 8307 Scott Place
- 614 Rivanna Hill Rd
- 1112 Clauson Rd
- 9007 Telegraph Rd Unit B
- 1230 Brook Bend Rd
- 1535 Front Royal Dr
- 1612 Delma Dr
- 1500 Forest Run Dr
- 1505 Stonewall Manor Dr
- 1207 New York Ave
- 1507 Skirmish Run Dr
- 515 Danray Dr
- 6011 Bonneau Rd
- 801 Virginia Center Pkwy
- 9999 Links Ln
- 9000 Links Ln
- 6000 Brook Rd
- 9724 Virginia Centerway Place
- 6001 Grammarcy Cir
- 1200 Virginia Center
