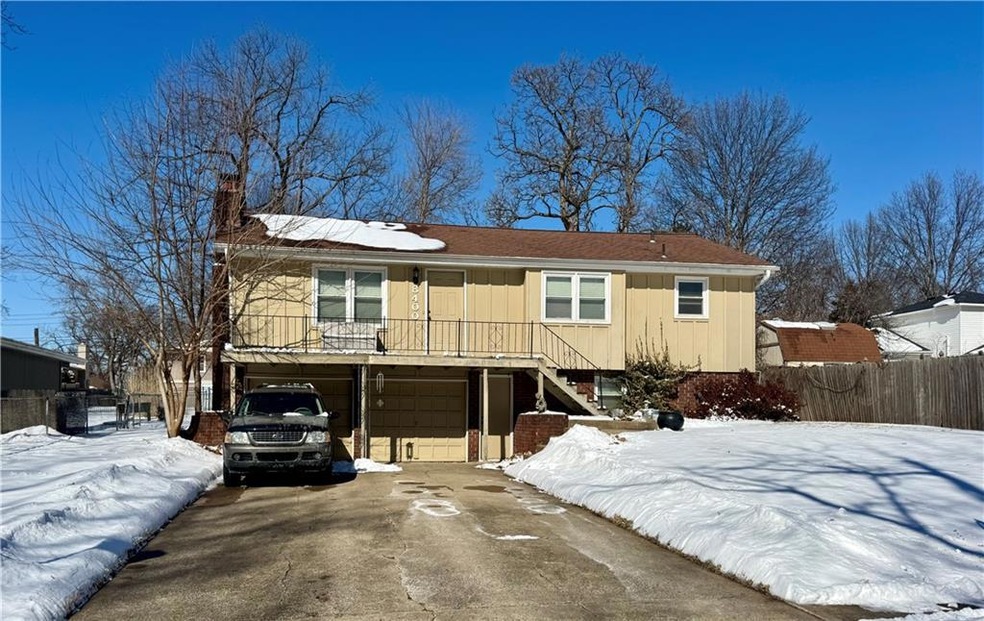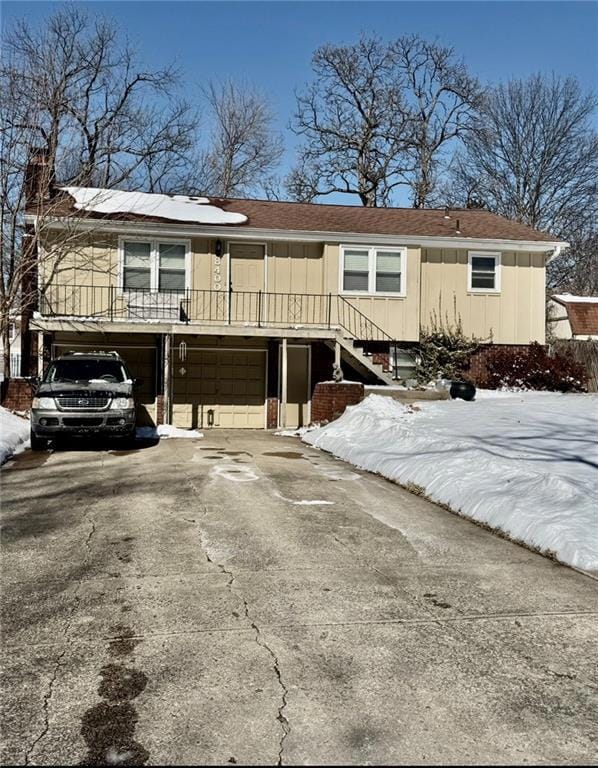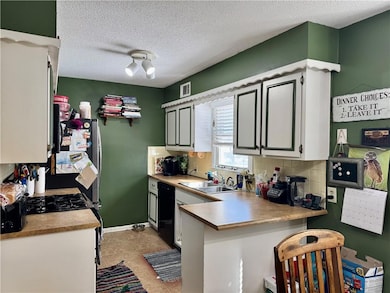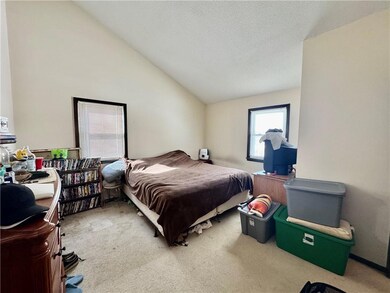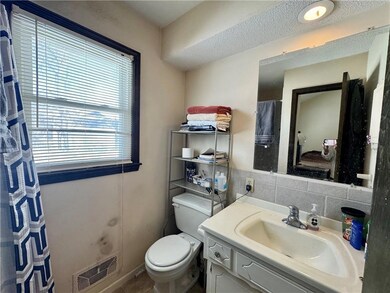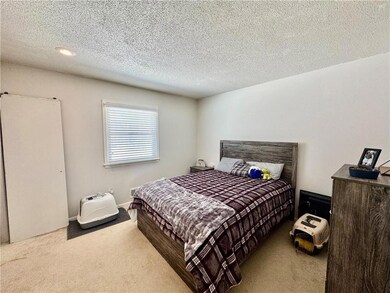
8400 Shawnee Ln Overland Park, KS 66212
Elmhurst NeighborhoodHighlights
- Deck
- Vaulted Ceiling
- No HOA
- Shawnee Mission West High School Rated A-
- Raised Ranch Architecture
- Breakfast Room
About This Home
As of March 2025Charming Fixer-Upper with Endless Potential
Looking for an investment opportunity or a home to make your own? This house is full of character, waiting for someone with vision to bring it back to life. With plenty of space and a solid foundation, this property is a perfect project for those looking to update and personalize. Whether you're an investor seeking a high-return project or someone ready to roll up your sleeves and create your dream home, the possibilities are endless.
The spacious layout offers room to customize, and the property is located in a desirable neighborhood with great potential for future growth. Bring your ideas and turn this house into the home you've always wanted. Schedule a showing today and start imagining the possibilities!
Last Agent to Sell the Property
1st Class Real Estate-We Sell Brokerage Phone: 816-835-3791 License #SP00237532 Listed on: 02/15/2025

Home Details
Home Type
- Single Family
Est. Annual Taxes
- $3,065
Year Built
- Built in 1970
Lot Details
- 8,960 Sq Ft Lot
- Aluminum or Metal Fence
- Level Lot
Parking
- 2 Car Garage
- Front Facing Garage
Home Design
- Raised Ranch Architecture
- Traditional Architecture
- Frame Construction
- Composition Roof
- Metal Siding
Interior Spaces
- 1,580 Sq Ft Home
- Vaulted Ceiling
- Ceiling Fan
- Thermal Windows
- Shades
- Family Room
- Living Room with Fireplace
- Fire and Smoke Detector
Kitchen
- Breakfast Room
- Free-Standing Electric Oven
- Dishwasher
- Disposal
Flooring
- Carpet
- Vinyl
Bedrooms and Bathrooms
- 3 Bedrooms
- Walk-In Closet
- 2 Full Bathrooms
Basement
- Walk-Out Basement
- Laundry in Basement
- Natural lighting in basement
Schools
- Overland Park Elementary School
- Sm West High School
Utilities
- Central Air
- Heating System Uses Natural Gas
- Satellite Dish
Additional Features
- Deck
- City Lot
Community Details
- No Home Owners Association
- Mokaw Highlands Subdivision
Listing and Financial Details
- Assessor Parcel Number NP48100000 0154
- $665 special tax assessment
Ownership History
Purchase Details
Home Financials for this Owner
Home Financials are based on the most recent Mortgage that was taken out on this home.Purchase Details
Home Financials for this Owner
Home Financials are based on the most recent Mortgage that was taken out on this home.Purchase Details
Purchase Details
Home Financials for this Owner
Home Financials are based on the most recent Mortgage that was taken out on this home.Purchase Details
Home Financials for this Owner
Home Financials are based on the most recent Mortgage that was taken out on this home.Purchase Details
Home Financials for this Owner
Home Financials are based on the most recent Mortgage that was taken out on this home.Similar Homes in Overland Park, KS
Home Values in the Area
Average Home Value in this Area
Purchase History
| Date | Type | Sale Price | Title Company |
|---|---|---|---|
| Warranty Deed | -- | Alliance Nationwide Title | |
| Warranty Deed | -- | Kansas Title Insurance Corp | |
| Interfamily Deed Transfer | -- | None Available | |
| Warranty Deed | -- | Kansas Title Insurance C | |
| Quit Claim Deed | -- | Kansas Title Insurance Corp | |
| Interfamily Deed Transfer | -- | Columbian Title |
Mortgage History
| Date | Status | Loan Amount | Loan Type |
|---|---|---|---|
| Open | $247,500 | New Conventional | |
| Previous Owner | $137,325 | New Conventional | |
| Previous Owner | $144,000 | New Conventional | |
| Previous Owner | $81,750 | New Conventional | |
| Previous Owner | $81,750 | New Conventional | |
| Previous Owner | $28,167 | Credit Line Revolving | |
| Previous Owner | $100,000 | Purchase Money Mortgage |
Property History
| Date | Event | Price | Change | Sq Ft Price |
|---|---|---|---|---|
| 03/26/2025 03/26/25 | Sold | -- | -- | -- |
| 02/24/2025 02/24/25 | Pending | -- | -- | -- |
| 02/22/2025 02/22/25 | For Sale | $265,000 | -- | $168 / Sq Ft |
Tax History Compared to Growth
Tax History
| Year | Tax Paid | Tax Assessment Tax Assessment Total Assessment is a certain percentage of the fair market value that is determined by local assessors to be the total taxable value of land and additions on the property. | Land | Improvement |
|---|---|---|---|---|
| 2024 | $3,731 | $32,499 | $6,899 | $25,600 |
| 2023 | $2,999 | $30,774 | $6,899 | $23,875 |
| 2022 | $2,732 | $28,256 | $6,899 | $21,357 |
| 2021 | $2,547 | $24,966 | $5,514 | $19,452 |
| 2020 | $2,297 | $22,552 | $4,406 | $18,146 |
| 2019 | $2,725 | $20,482 | $2,943 | $17,539 |
| 2018 | $1,977 | $19,366 | $2,943 | $16,423 |
| 2017 | $1,807 | $17,434 | $2,943 | $14,491 |
| 2016 | $1,747 | $16,583 | $2,943 | $13,640 |
| 2015 | $1,710 | $16,583 | $2,943 | $13,640 |
| 2013 | -- | $15,652 | $2,943 | $12,709 |
Agents Affiliated with this Home
-
L
Seller's Agent in 2025
Linda Dischner
1st Class Real Estate-We Sell
-
Z
Buyer's Agent in 2025
ZACK MORRIS
Keller Williams Realty Partners Inc.
Map
Source: Heartland MLS
MLS Number: 2531431
APN: NP48100000-0154
- 8244 Santa fe Dr
- 8215 Santa fe Dr Unit 8
- 8215 Santa fe Dr Unit 10
- 8625 Lowell Ave
- 8418 W 85th St
- 8645 Lowell Ave
- 8528 W 85th St
- 8564 W 85th St
- 8710 Craig Dr
- 8201 Antioch Rd
- 8715 Mackey St
- 8822 Hadley St
- 7717 W 80th St
- 8201 W 89th St
- 8813 Riley St
- 8815 W 81st St
- 8700 Metcalf Ave Unit 201
- 8510 Grandview Ln
- 8826 Marty St
- 9000 Hardy St
