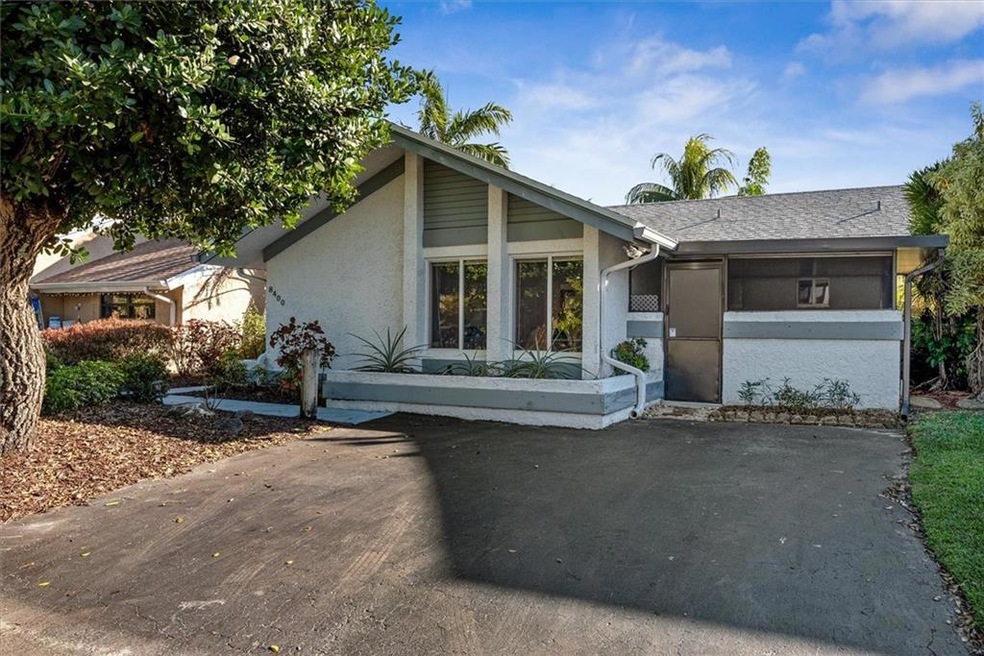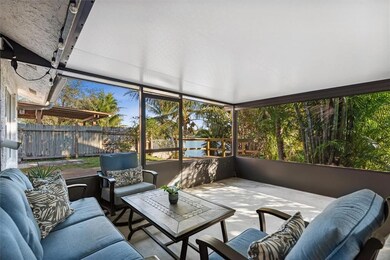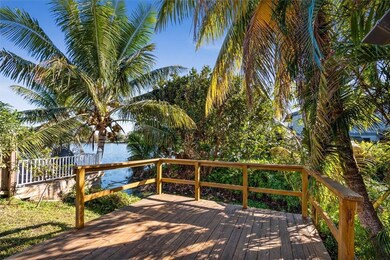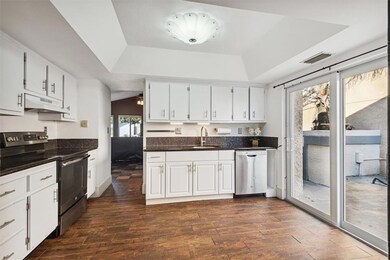
Estimated Value: $425,000 - $510,000
Highlights
- 35 Feet of Waterfront
- Home fronts a creek
- Vaulted Ceiling
- Western High School Rated A-
- Lake View
- Marble Flooring
About This Home
As of February 2023Rarely available Waterfront home in The Woods of Rolling Hills. This charming 3 Bedroom 2 Bath home features double door entry that opens to a large living area with vaulted ceiling. Hurricane impact windows and sliders throughout (2017)! New (2021) two large screen enclosures w/aluminum roof in both front & the rear of the home helps to take in the serene lake views even on the warmest days along with offering more storage. Roof for house (2016). Side yard & back yard offers many entertainment area possibilities w/ the mature landscaping lends to a private feel. Minutes from parks, shopping, dining & highly rated schools K-12.
Last Agent to Sell the Property
Keller Williams Realty Profess License #3282679 Listed on: 01/13/2023

Last Buyer's Agent
Keller Williams Realty Profess License #3282679 Listed on: 01/13/2023

Home Details
Home Type
- Single Family
Est. Annual Taxes
- $4,867
Year Built
- Built in 1979
Lot Details
- 4,750 Sq Ft Lot
- Home fronts a creek
- 35 Feet of Waterfront
- North Facing Home
- Paved or Partially Paved Lot
- Property is zoned PRD-5
HOA Fees
- $49 Monthly HOA Fees
Parking
- Driveway
Property Views
- Lake
- Canal
Home Design
- Shingle Roof
- Composition Roof
Interior Spaces
- 1,318 Sq Ft Home
- 1-Story Property
- Vaulted Ceiling
- Screened Porch
- Impact Glass
Kitchen
- Electric Range
- Microwave
- Dishwasher
Flooring
- Marble
- Tile
Bedrooms and Bathrooms
- 3 Main Level Bedrooms
- 2 Full Bathrooms
Laundry
- Dryer
- Washer
Schools
- Silver Ridge Elementary School
- Indian Ridge Middle School
- Western High School
Utilities
- Central Heating and Cooling System
- Electric Water Heater
- Cable TV Available
Community Details
- Association fees include ground maintenance, road maintenance, street lights
- Woods At Rolling Hills Subdivision
Listing and Financial Details
- Assessor Parcel Number 504128030470
Ownership History
Purchase Details
Home Financials for this Owner
Home Financials are based on the most recent Mortgage that was taken out on this home.Purchase Details
Purchase Details
Home Financials for this Owner
Home Financials are based on the most recent Mortgage that was taken out on this home.Purchase Details
Home Financials for this Owner
Home Financials are based on the most recent Mortgage that was taken out on this home.Purchase Details
Home Financials for this Owner
Home Financials are based on the most recent Mortgage that was taken out on this home.Purchase Details
Purchase Details
Purchase Details
Purchase Details
Similar Homes in the area
Home Values in the Area
Average Home Value in this Area
Purchase History
| Date | Buyer | Sale Price | Title Company |
|---|---|---|---|
| Dimant Properties Llc | $401,000 | Florida Title Center | |
| Murtha Jennifer R | -- | Attorney | |
| Murtha Jennifer R | $260,000 | None Available | |
| Marsidi David | $142,000 | Attorney | |
| Monteverde Arthur | $245,000 | Tlc Title Company Of Fl Inc | |
| Shields Candace C | -- | -- | |
| Available Not | $136,500 | -- | |
| Available Not | $107,000 | -- | |
| Available Not | $67,571 | -- |
Mortgage History
| Date | Status | Borrower | Loan Amount |
|---|---|---|---|
| Previous Owner | Murtha Jennifer R | $247,000 | |
| Previous Owner | Marsidi David | $167,770 | |
| Previous Owner | Monteverde Francis | $241,608 | |
| Previous Owner | Monteverde Arthur | $243,041 | |
| Previous Owner | Shields Candace C | $152,189 | |
| Previous Owner | Shields Candace C | $15,439 | |
| Previous Owner | Shields Andrew | $136,800 |
Property History
| Date | Event | Price | Change | Sq Ft Price |
|---|---|---|---|---|
| 02/13/2023 02/13/23 | Sold | $401,000 | -2.2% | $304 / Sq Ft |
| 01/23/2023 01/23/23 | Pending | -- | -- | -- |
| 01/13/2023 01/13/23 | For Sale | $410,000 | +57.7% | $311 / Sq Ft |
| 10/31/2016 10/31/16 | Sold | $260,000 | -3.3% | $188 / Sq Ft |
| 10/01/2016 10/01/16 | Pending | -- | -- | -- |
| 08/05/2016 08/05/16 | For Sale | $269,000 | -- | $195 / Sq Ft |
Tax History Compared to Growth
Tax History
| Year | Tax Paid | Tax Assessment Tax Assessment Total Assessment is a certain percentage of the fair market value that is determined by local assessors to be the total taxable value of land and additions on the property. | Land | Improvement |
|---|---|---|---|---|
| 2025 | -- | $356,720 | $59,380 | $297,340 |
| 2024 | $5,391 | $343,660 | $52,250 | $291,410 |
| 2023 | $5,391 | $289,990 | $0 | $0 |
| 2022 | $4,974 | $281,550 | $0 | $0 |
| 2021 | $4,867 | $272,240 | $0 | $0 |
| 2020 | $5,661 | $268,490 | $42,750 | $225,740 |
| 2019 | $5,576 | $265,330 | $42,750 | $222,580 |
| 2018 | $5,204 | $249,510 | $42,750 | $206,760 |
| 2017 | $4,888 | $234,000 | $0 | $0 |
| 2016 | $3,807 | $170,090 | $0 | $0 |
| 2015 | $3,590 | $154,630 | $0 | $0 |
| 2014 | $3,322 | $140,580 | $0 | $0 |
| 2013 | -- | $127,800 | $42,730 | $85,070 |
Agents Affiliated with this Home
-
Steve Crockett

Seller's Agent in 2023
Steve Crockett
Keller Williams Realty Profess
(954) 383-3760
30 Total Sales
-
Denise Stewart

Seller Co-Listing Agent in 2023
Denise Stewart
Keller Williams Realty Profess
(954) 881-9148
157 Total Sales
-
Laurie Reader

Seller's Agent in 2016
Laurie Reader
Keller Williams Dedicated Prof
(954) 328-0228
2,771 Total Sales
-
R
Seller Co-Listing Agent in 2016
Rene Munoz
Inactive member
-
G
Buyer's Agent in 2016
Gayle Borden
Coldwell Banker Residential RE
-
Gayle Borden

Buyer's Agent in 2016
Gayle Borden
Coldwell Banker Realty
(954) 525-3355
147 Total Sales
Map
Source: BeachesMLS (Greater Fort Lauderdale)
MLS Number: F10363371
APN: 50-41-28-03-0470
- 3960 SW 84th Terrace
- 8371 SW 39th Ct
- 8421 SW 41st Ct
- 8211 SW 39th Ct
- 8527 Old Country Manor Unit 508
- 4165 SW 85th Ave
- 4169 SW 85th Ave Unit 3
- 8630 Bridle Path Ct Unit 207
- 8601 Bridle Path Ct Unit 222
- 4023 W Lake Estates Dr
- 4178 S Pine Island Rd Unit 4178
- 8260 SW 41st Ct
- 4123 W Lake Estates Dr
- 3775 W Citrus Trace
- 8638 Bridle Path Ct Unit 203
- 8631 Bridle Path Ct Unit 237
- 4149 S Pine Island Rd
- 4143 S Pine Island Rd Unit 4143
- 8434 SW 42nd Ct
- 4021 E Lake Estates Dr
- 8400 SW 39th Ct
- 8390 SW 39th Ct
- 8410 SW 39th Ct
- 8380 SW 39th Ct
- 10550 SW 84th Terrace
- 3950 SW 84th Terrace
- 8370 SW 39th Ct
- 3931 SW 84th Terrace
- 8401 SW 39th Ct
- 8391 SW 39th Ct
- 8411 SW 39th Ct
- 8381 SW 39th Ct
- 8430 SW 39th Ct
- 8421 SW 40th Ct
- 8421 SW 39th Ct
- 3980 SW 84th Terrace
- 8361 SW 39th Ct
- 8431 SW 40th Ct
- 8440 SW 39th Ct
- 8431 SW 39th Ct






