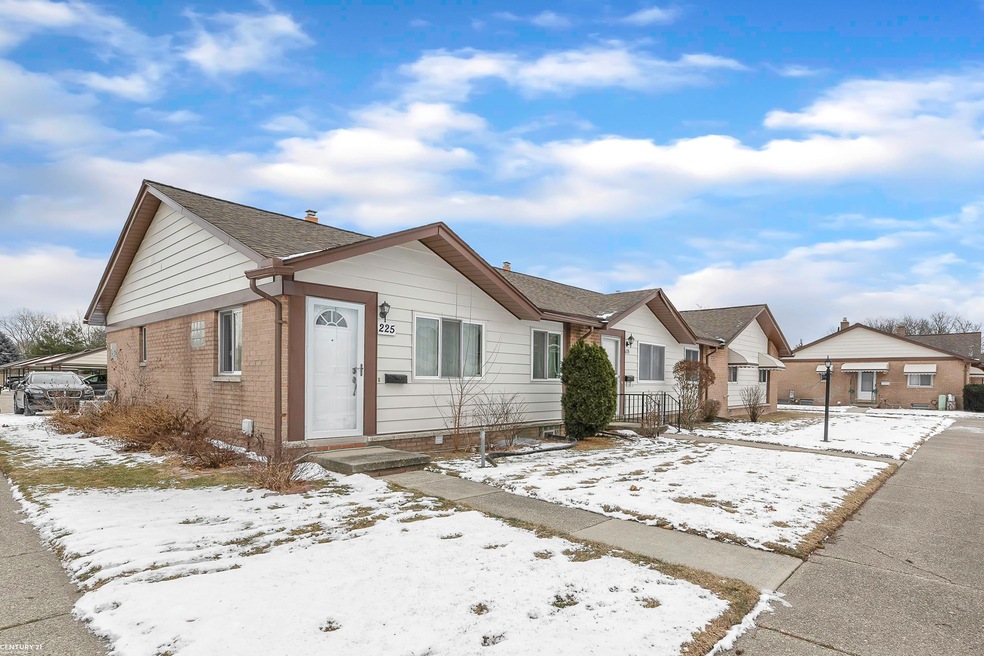HIGHEST & BEST BY SUNDAY (JAN 26TH) @10PM. Welcome to this inviting end-unit ranch condo offering the perfect blend of comfort and convenience. Featuring 2 bedrooms and 2 full baths, this home is designed with easy living in mind. The open floor plan is flooded with natural light from large windows, creating a bright and airy atmosphere even during the coldest winter months. Step inside to beautiful hardwood floors that run throughout most of the home, adding warmth and character. The kitchen features wood cabinets, ample counter space, and all appliances included. The full bath includes a convenient handicap-accessible tub for easy entry. Thoughtful details like closet inserts provide plenty of organized storage, while additional pantry space ensures you’ll never be short on room for all your essentials. The finished basement offers even more living space, perfect for a family room, home office, or extra storage. There is bedroom in the basement (no egress window) but can be used as a bedroom if you'd like. Recent updates include a furnace that’s only 3 years old and newer windows that are in excellent condition, adding both comfort and efficiency. Outside, you’ll find a covered parking space and an additional guest spot for convenience. The HOA fee covers water, snow removal, lawn care, trash, and exterior maintenance, giving you more time to relax and enjoy the community amenities, including a clubhouse. This condo is move-in ready and waiting for you to make it your own!

