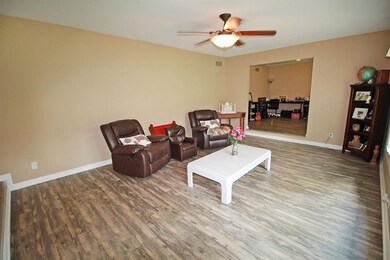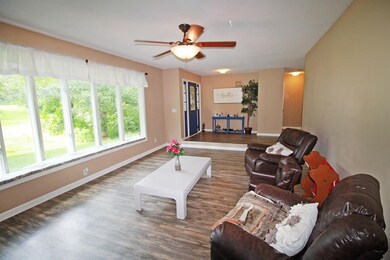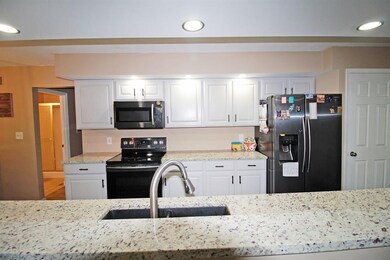
8401 Darmstadt Rd Evansville, IN 47710
Highland NeighborhoodEstimated Value: $368,000 - $429,298
Highlights
- Primary Bedroom Suite
- Open Floorplan
- Ranch Style House
- 3.12 Acre Lot
- Living Room with Fireplace
- Backs to Open Ground
About This Home
As of September 2020The possibilities are endless in this 4-5 bedroom, 5 full bath home located on 3 acres on Evansville's Northside! The main level boasts 3 bedrooms, 3 full bathrooms, spacious living room with large bay window, formal dining room, updated eat-in kitchen that is open to the family room with a brick gas log fireplace and a large laundry room. The full walkout basement consists of 1-2 additional bedrooms, 2 full baths, office, oversized rec room with brick fireplace and wood burning insert, full bar/kitchenette and an oversized storage room. Attached 3 car garage provides even more storage as it has pull down attic storage. If that's not enough storage for you, then check out the HUGE storage shed with tons of shelving and electric. This home is ready and waiting for someone to make it AMAZING!
Last Agent to Sell the Property
Laura Carmack
KELLER WILLIAMS CAPITAL REALTY Listed on: 08/06/2020

Home Details
Home Type
- Single Family
Est. Annual Taxes
- $1,500
Year Built
- Built in 1974
Lot Details
- 3.12 Acre Lot
- Backs to Open Ground
- Rural Setting
- Landscaped
- Lot Has A Rolling Slope
- Property is zoned R-1 One-Family Residence
Parking
- 3 Car Attached Garage
- Garage Door Opener
- Driveway
Home Design
- Ranch Style House
- Brick Exterior Construction
- Composite Building Materials
Interior Spaces
- Open Floorplan
- Bar
- Ceiling Fan
- Wood Burning Fireplace
- Gas Log Fireplace
- Great Room
- Living Room with Fireplace
- 2 Fireplaces
- Formal Dining Room
- Utility Room in Garage
- Fire and Smoke Detector
Kitchen
- Eat-In Kitchen
- Breakfast Bar
- Electric Oven or Range
- Stone Countertops
- Disposal
Flooring
- Laminate
- Tile
Bedrooms and Bathrooms
- 4 Bedrooms
- Primary Bedroom Suite
- Walk-In Closet
- Double Vanity
- Bathtub with Shower
- Separate Shower
Laundry
- Laundry on main level
- Washer and Electric Dryer Hookup
Attic
- Storage In Attic
- Pull Down Stairs to Attic
Partially Finished Basement
- Walk-Out Basement
- Basement Fills Entire Space Under The House
- Sump Pump
- Block Basement Construction
- 2 Bathrooms in Basement
- 1 Bedroom in Basement
Outdoor Features
- Covered patio or porch
Schools
- Highland Elementary School
- Thompkins Middle School
- Central High School
Utilities
- Forced Air Heating and Cooling System
- Heating System Uses Gas
- Septic System
Listing and Financial Details
- Assessor Parcel Number 82-04-30-002-428.002-019
Ownership History
Purchase Details
Purchase Details
Home Financials for this Owner
Home Financials are based on the most recent Mortgage that was taken out on this home.Similar Homes in Evansville, IN
Home Values in the Area
Average Home Value in this Area
Purchase History
| Date | Buyer | Sale Price | Title Company |
|---|---|---|---|
| Young Carrie L | -- | None Listed On Document | |
| Young Earl A | -- | Columbia Title Inc |
Mortgage History
| Date | Status | Borrower | Loan Amount |
|---|---|---|---|
| Previous Owner | Young Earl A | $255,000 | |
| Previous Owner | Appel Matthew A | $200,000 |
Property History
| Date | Event | Price | Change | Sq Ft Price |
|---|---|---|---|---|
| 09/30/2020 09/30/20 | Sold | $255,000 | -1.9% | $72 / Sq Ft |
| 08/09/2020 08/09/20 | Pending | -- | -- | -- |
| 08/06/2020 08/06/20 | For Sale | $259,900 | +45.6% | $73 / Sq Ft |
| 06/15/2018 06/15/18 | Sold | $178,500 | -10.7% | $50 / Sq Ft |
| 04/16/2018 04/16/18 | Pending | -- | -- | -- |
| 04/09/2018 04/09/18 | For Sale | $199,900 | -- | $56 / Sq Ft |
Tax History Compared to Growth
Tax History
| Year | Tax Paid | Tax Assessment Tax Assessment Total Assessment is a certain percentage of the fair market value that is determined by local assessors to be the total taxable value of land and additions on the property. | Land | Improvement |
|---|---|---|---|---|
| 2024 | $2,989 | $278,600 | $28,000 | $250,600 |
| 2023 | $2,802 | $269,200 | $28,000 | $241,200 |
| 2022 | $2,965 | $270,300 | $28,000 | $242,300 |
| 2021 | $2,797 | $250,700 | $28,000 | $222,700 |
| 2020 | $1,466 | $188,600 | $28,000 | $160,600 |
| 2019 | $1,459 | $193,200 | $28,000 | $165,200 |
| 2018 | $1,450 | $290,500 | $37,300 | $253,200 |
| 2017 | $3,311 | $285,700 | $37,300 | $248,400 |
| 2016 | $3,225 | $286,000 | $37,300 | $248,700 |
| 2014 | $3,222 | $287,700 | $37,300 | $250,400 |
| 2013 | -- | $290,200 | $37,300 | $252,900 |
Agents Affiliated with this Home
-

Seller's Agent in 2020
Laura Carmack
KELLER WILLIAMS CAPITAL REALTY
(812) 453-2694
5 in this area
199 Total Sales
-
Sarah Lutz

Seller Co-Listing Agent in 2020
Sarah Lutz
KELLER WILLIAMS CAPITAL REALTY
(812) 618-5021
2 in this area
105 Total Sales
-
Christina Brantley

Buyer's Agent in 2020
Christina Brantley
Brantley Realty Team LLC
(812) 204-3758
2 in this area
19 Total Sales
-
Carolyn McClintock

Seller's Agent in 2018
Carolyn McClintock
F.C. TUCKER EMGE
(812) 457-6281
8 in this area
561 Total Sales
-
Kelly O'Rourke
K
Buyer's Agent in 2018
Kelly O'Rourke
ERA FIRST ADVANTAGE REALTY, INC
(812) 483-0918
30 Total Sales
Map
Source: Indiana Regional MLS
MLS Number: 202030761
APN: 82-04-30-002-428.002-019
- 8209 Berry Dr
- 8415 Holly Ct
- 215 Pine Place
- 8013 Larch Ln
- 8002 Pine Creek Dr
- 9420 Darmstadt Rd
- 1336 Hills Dr
- 1315 Schenk Rd
- 31 W Sunrise Dr
- 412 Strawberry Hill Rd
- 411 Sterchi Dr
- 8845 Mallory Ct
- 600 Whitetail Ct
- 8511 Carrington Dr
- 9115 Valley View Dr
- 7235 Forest Green
- 505 Hunters Green
- 509 Mount Ashley Rd
- 7137 Greendale Dr
- 2037 Briar Ct Unit 2
- 8401 Darmstadt Rd
- 8191 Berry Dr
- 8223 Darmstadt Rd
- 8181 Berry Dr
- 8197 Berry Dr
- 8221 Darmstadt Rd
- 8201 Berry Dr
- 606 Berry Ct
- 8171 Berry Dr
- 8415 Darmstadt Rd
- 612 Berry Ct
- 8190 Berry Dr
- 8180 Berry Dr
- 8200 Berry Dr
- 8115 Darmstadt Rd
- 8417 Darmstadt Rd
- 8205 Berry Dr
- 8170 Berry Dr
- 8501 Darmstadt Rd
- 603 Berry Ct






