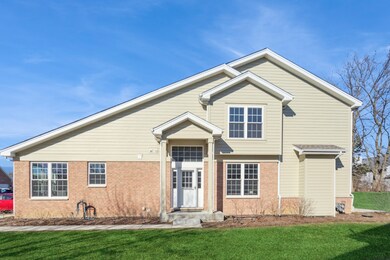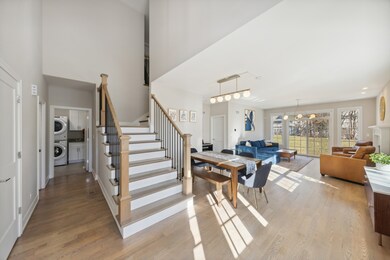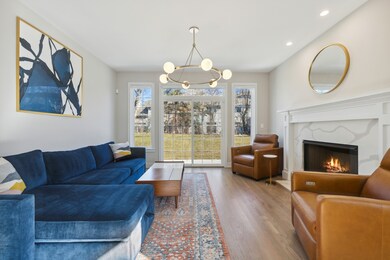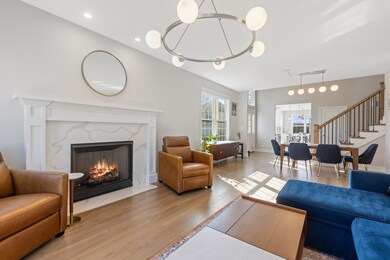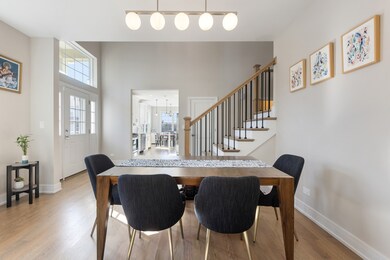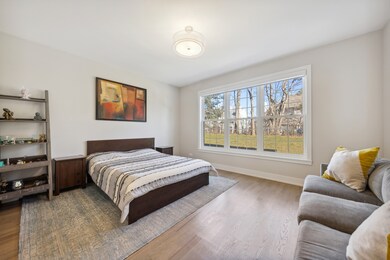
8401 Dawn Ln Darien, IL 60561
Estimated Value: $372,000 - $541,000
Highlights
- Wood Flooring
- Main Floor Bedroom
- Stainless Steel Appliances
- Concord Elementary School Rated A
- Whirlpool Bathtub
- 2 Car Attached Garage
About This Home
As of July 2023Luxury townhome in Darien. Beautiful end unit with tons of natural light. Option to have master bedroom on main level or second floor. Hardwood flooring throughout, electric fireplace in living room, stainless steel appliances, lots of storage. An energy efficient and green home.
Last Agent to Sell the Property
Berkshire Hathaway HomeServices Chicago License #475161600 Listed on: 03/26/2023

Townhouse Details
Home Type
- Townhome
Est. Annual Taxes
- $6,422
Year Built
- Built in 2020
Lot Details
- 1,742
HOA Fees
- $265 Monthly HOA Fees
Parking
- 2 Car Attached Garage
- Garage Door Opener
- Parking Included in Price
Home Design
- Asphalt Roof
- Concrete Perimeter Foundation
Interior Spaces
- 2,247 Sq Ft Home
- 2-Story Property
- Electric Fireplace
- Family Room
- Living Room with Fireplace
- Combination Dining and Living Room
- Wood Flooring
- Unfinished Basement
- Basement Fills Entire Space Under The House
Kitchen
- Range
- Dishwasher
- Stainless Steel Appliances
- Disposal
Bedrooms and Bathrooms
- 4 Bedrooms
- 4 Potential Bedrooms
- Main Floor Bedroom
- Dual Sinks
- Whirlpool Bathtub
- Separate Shower
Laundry
- Laundry Room
- Laundry on main level
- Dryer
- Washer
Utilities
- Central Air
- Heating System Uses Natural Gas
Additional Features
- Patio
- Lot Dimensions are 31x58
Community Details
Overview
- Association fees include insurance, exterior maintenance, lawn care, snow removal
- 4 Units
- Acm Community Mgmt Association, Phone Number (630) 620-1133
- Property managed by ACM community mgmt
Pet Policy
- Dogs and Cats Allowed
Security
- Resident Manager or Management On Site
Ownership History
Purchase Details
Home Financials for this Owner
Home Financials are based on the most recent Mortgage that was taken out on this home.Purchase Details
Purchase Details
Purchase Details
Similar Homes in the area
Home Values in the Area
Average Home Value in this Area
Purchase History
| Date | Buyer | Sale Price | Title Company |
|---|---|---|---|
| Kubilius Christian D | $455,000 | Fort Dearborn Land Title | |
| Ted S Builders Incorporated | $340,000 | Stewart Title | |
| Dawn 2 Llc | $240,000 | Stewart Title | |
| Bank Of America Na | -- | None Available |
Mortgage History
| Date | Status | Borrower | Loan Amount |
|---|---|---|---|
| Open | Kubilius Christian D | $356,000 |
Property History
| Date | Event | Price | Change | Sq Ft Price |
|---|---|---|---|---|
| 07/27/2023 07/27/23 | Sold | $475,000 | -0.8% | $211 / Sq Ft |
| 04/25/2023 04/25/23 | For Sale | $479,000 | +7.6% | $213 / Sq Ft |
| 04/23/2023 04/23/23 | Pending | -- | -- | -- |
| 09/18/2020 09/18/20 | Sold | $445,000 | 0.0% | $197 / Sq Ft |
| 08/19/2020 08/19/20 | Pending | -- | -- | -- |
| 08/19/2020 08/19/20 | For Sale | $445,000 | -- | $197 / Sq Ft |
Tax History Compared to Growth
Tax History
| Year | Tax Paid | Tax Assessment Tax Assessment Total Assessment is a certain percentage of the fair market value that is determined by local assessors to be the total taxable value of land and additions on the property. | Land | Improvement |
|---|---|---|---|---|
| 2023 | $7,469 | $125,820 | $27,040 | $98,780 |
| 2022 | $6,941 | $109,300 | $23,490 | $85,810 |
| 2021 | $6,422 | $108,050 | $23,220 | $84,830 |
| 2020 | $1,441 | $22,760 | $22,760 | $0 |
| 2019 | $1,395 | $21,840 | $21,840 | $0 |
| 2018 | $1,361 | $21,840 | $21,840 | $0 |
| 2017 | $1,349 | $21,020 | $21,020 | $0 |
| 2016 | $1,314 | $20,060 | $20,060 | $0 |
| 2015 | $1,293 | $18,870 | $18,870 | $0 |
| 2014 | $1,339 | $19,320 | $19,320 | $0 |
| 2013 | $1,288 | $19,230 | $19,230 | $0 |
Agents Affiliated with this Home
-
Tanya Kiepert

Seller's Agent in 2023
Tanya Kiepert
Berkshire Hathaway HomeServices Chicago
(312) 927-8472
2 in this area
18 Total Sales
-
Dalia Abdelaziz
D
Buyer's Agent in 2023
Dalia Abdelaziz
USA Realty Group Inc
(630) 750-7792
10 in this area
45 Total Sales
-
Sylvia Kos

Seller's Agent in 2020
Sylvia Kos
Berkshire Hathaway HomeServices Chicago
(630) 863-4684
8 in this area
62 Total Sales
Map
Source: Midwest Real Estate Data (MRED)
MLS Number: 11761361
APN: 09-34-313-001
- 8411 Dawn Ln
- 8235 Ripple Ridge
- 8238 Ripple Ridge
- 1032 Hinswood Dr
- 1370 Marco Ct
- 8133 Farmingdale Dr
- 1206 Sleepy Hollow Ln
- 7930 Grant St
- 7913 Grant St
- 7925 Glen Ln Unit 4
- 709 79th St Unit 108
- 10S111 Leonard Dr
- 8081 Tennessee Ave
- 7734 Linden Ave
- 7702 Stratford Place
- 7921 Stewart Dr
- 415 Honey Locust Ln
- 7826 Darien Lake Dr
- 9S681 Clarendon Hills Rd
- 1505 Old Oak Place

