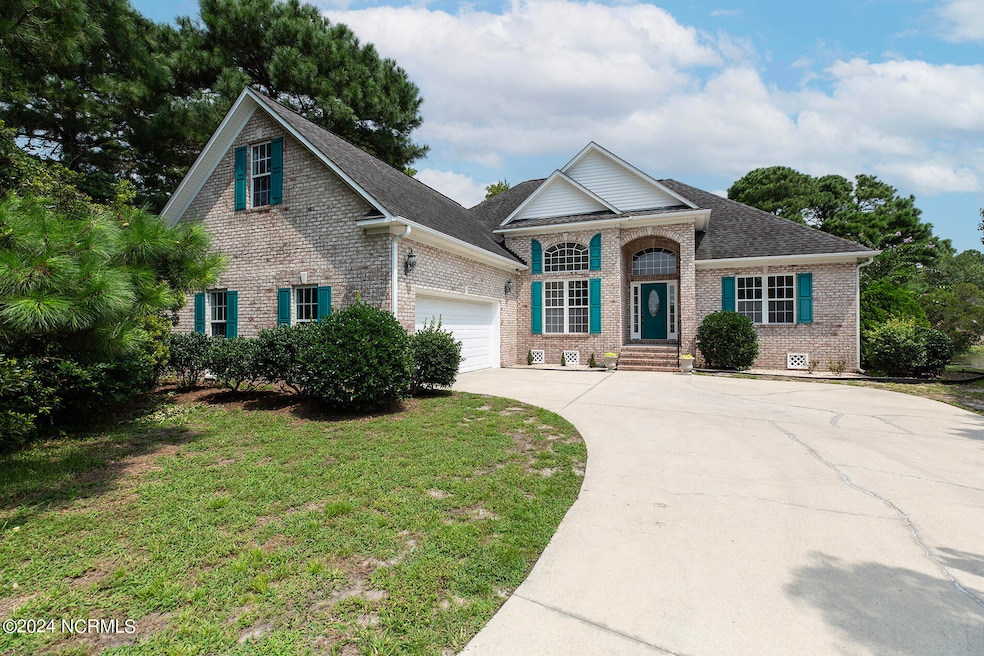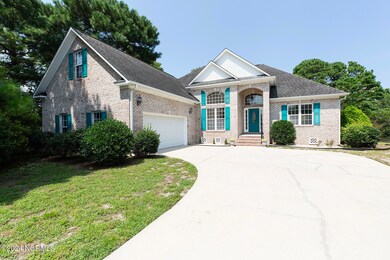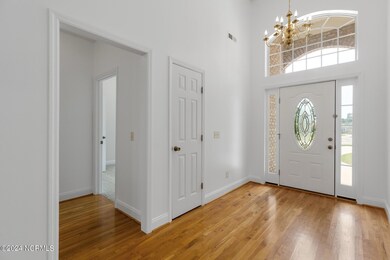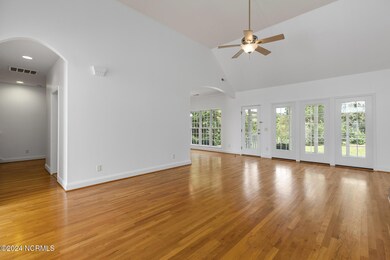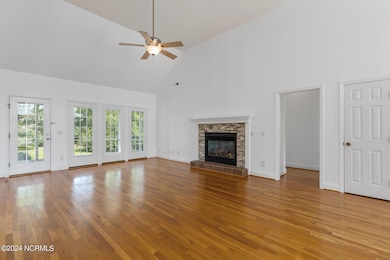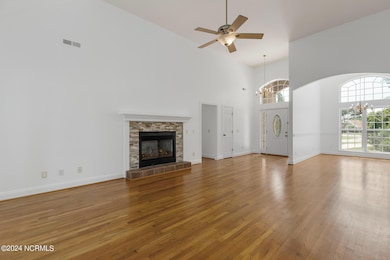
8401 Fiddlestick Way Wilmington, NC 28412
The Cape NeighborhoodHighlights
- Home fronts a pond
- Pond View
- Main Floor Primary Bedroom
- Carolina Beach Elementary School Rated A-
- Wood Flooring
- 1 Fireplace
About This Home
As of October 2024You will love this 3- bedroom and 2.5- bath home in The Cape - one of the area's most sought-after communities! The curb appeal is enhanced with its mature landscaping, transitional architecture and coastal accents. Meticulously maintained, the home is move-in ready. The spacious floorplan is accentuated by its volume ceilings, cheerful color palette and abundant windows. The kitchen boasts attractive granite countertops, white appliances, and white cabinetry. The adjacent breakfast area has stunning views of a scenic pond. The spacious primary bedroom has a tray ceiling and is adjoined to its bathroom - comprised of a double vanity, soaking tub, separate shower, ceramic tile flooring and a large walk-in closet. The two additional bedrooms are equally well-appointed and share the hallway bathroom. A spacious bonus room over the garage can serve as a home office, recreation room or an additional bedroom (no closet). . One of the prominent features of this home is the screened porch overlooking the backyard with pond views and nature. Other important features include a laundry room, 2-car garage with abundant storage, fireplace, formal dining room, ample parking and a quiet cul-de-sac location. Carolina Beach - with its wide array of dining and entertainment options is minutes away. Welcome home!
Last Agent to Sell the Property
Coldwell Banker Sea Coast Advantage-Midtown Listed on: 08/23/2024

Home Details
Home Type
- Single Family
Est. Annual Taxes
- $2,080
Year Built
- Built in 2002
Lot Details
- 0.29 Acre Lot
- Lot Dimensions are 41x133x87x80x129
- Home fronts a pond
- Cul-De-Sac
- Property is zoned R-15
HOA Fees
- $64 Monthly HOA Fees
Home Design
- Brick Exterior Construction
- Wood Frame Construction
- Shingle Roof
- Stick Built Home
Interior Spaces
- 2,378 Sq Ft Home
- 2-Story Property
- Tray Ceiling
- Ceiling height of 9 feet or more
- Ceiling Fan
- 1 Fireplace
- Living Room
- Formal Dining Room
- Bonus Room
- Pond Views
- Crawl Space
- Storage In Attic
- Laundry Room
Kitchen
- Breakfast Area or Nook
- Stove
- Built-In Microwave
- Dishwasher
Flooring
- Wood
- Carpet
- Tile
Bedrooms and Bathrooms
- 3 Bedrooms
- Primary Bedroom on Main
- Walk-In Closet
Parking
- 2 Car Attached Garage
- Driveway
Outdoor Features
- Covered patio or porch
Utilities
- Central Air
- Heat Pump System
- Electric Water Heater
- Community Sewer or Septic
Community Details
- Cape HOA, Phone Number (910) 395-0081
- The Cape Subdivision
- Maintained Community
Listing and Financial Details
- Assessor Parcel Number R08410-004-017-000
Ownership History
Purchase Details
Home Financials for this Owner
Home Financials are based on the most recent Mortgage that was taken out on this home.Purchase Details
Purchase Details
Purchase Details
Purchase Details
Purchase Details
Purchase Details
Similar Homes in Wilmington, NC
Home Values in the Area
Average Home Value in this Area
Purchase History
| Date | Type | Sale Price | Title Company |
|---|---|---|---|
| Warranty Deed | $500,000 | Magnolia Title | |
| Interfamily Deed Transfer | -- | None Available | |
| Warranty Deed | -- | None Available | |
| Warranty Deed | $330,000 | None Available | |
| Deed | $240,000 | -- | |
| Deed | -- | -- | |
| Deed | $45,000 | -- | |
| Deed | $154,500 | -- |
Mortgage History
| Date | Status | Loan Amount | Loan Type |
|---|---|---|---|
| Open | $400,000 | New Conventional | |
| Previous Owner | $75,000 | Credit Line Revolving |
Property History
| Date | Event | Price | Change | Sq Ft Price |
|---|---|---|---|---|
| 10/22/2024 10/22/24 | Sold | $500,000 | -3.8% | $210 / Sq Ft |
| 09/22/2024 09/22/24 | Pending | -- | -- | -- |
| 09/09/2024 09/09/24 | Price Changed | $519,900 | -1.9% | $219 / Sq Ft |
| 08/23/2024 08/23/24 | For Sale | $529,900 | -- | $223 / Sq Ft |
Tax History Compared to Growth
Tax History
| Year | Tax Paid | Tax Assessment Tax Assessment Total Assessment is a certain percentage of the fair market value that is determined by local assessors to be the total taxable value of land and additions on the property. | Land | Improvement |
|---|---|---|---|---|
| 2023 | $2,154 | $398,100 | $65,900 | $332,200 |
| 2022 | $0 | $398,100 | $65,900 | $332,200 |
| 2021 | $1,898 | $398,100 | $65,900 | $332,200 |
| 2020 | $1,898 | $300,000 | $53,600 | $246,400 |
| 2019 | $1,898 | $300,000 | $53,600 | $246,400 |
| 2018 | $0 | $300,000 | $53,600 | $246,400 |
| 2017 | -- | $300,000 | $53,600 | $246,400 |
| 2016 | $1,782 | $257,200 | $52,000 | $205,200 |
| 2015 | $1,656 | $257,200 | $52,000 | $205,200 |
| 2014 | $1,628 | $257,200 | $52,000 | $205,200 |
Agents Affiliated with this Home
-
Shane Register Team
S
Seller's Agent in 2024
Shane Register Team
Coldwell Banker Sea Coast Advantage-Midtown
(910) 799-5531
9 in this area
681 Total Sales
-
Madonna Doykos
M
Buyer's Agent in 2024
Madonna Doykos
Coastal Select Properties
(910) 777-2200
1 in this area
35 Total Sales
Map
Source: Hive MLS
MLS Number: 100462530
APN: R08410-004-017-000
- 8402 Sarensen
- 8403 Wingfoot Way
- 420 Bobby Jones Dr
- 341 Palmer Way
- 211 Nantucket Ct
- 8320 Lakeview Dr
- 8304 Lakeview Dr
- 9208 Sedgley Dr
- 401 Titleist Ln
- 628 Spencer Ct
- 222 Rouen Ct
- 8395 Penny Royal Ln
- 8421 River Rd
- 8421 River Rd Unit B
- 8421 River Rd Unit A
- 8421 River Rd Unit B
- 8421 River Rd Unit A
- 409 Yucca Ln
- 8413 River Rd
- 223 Rouen Ct
