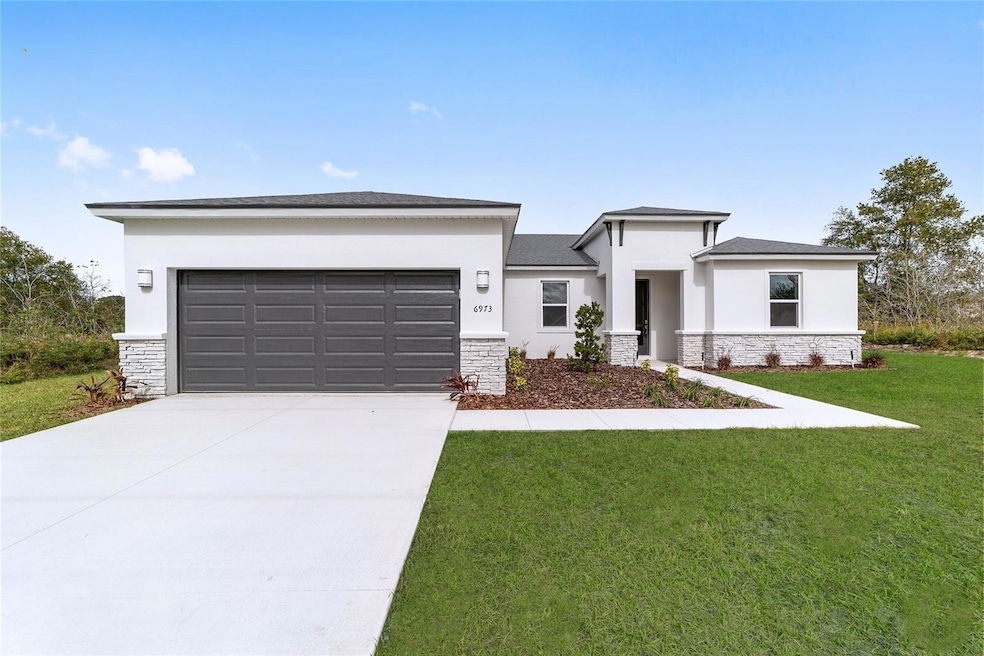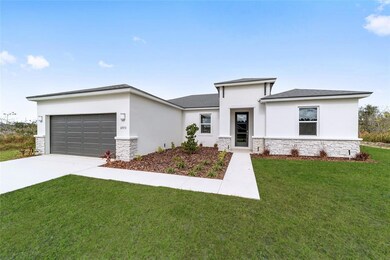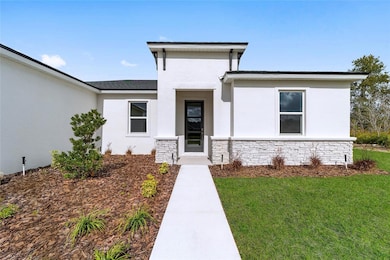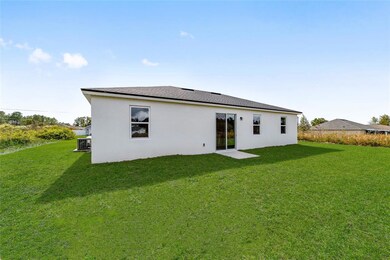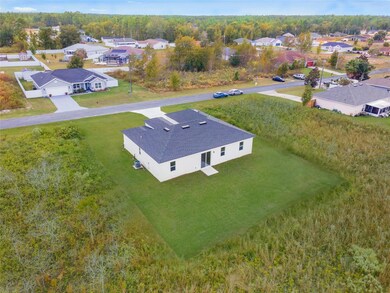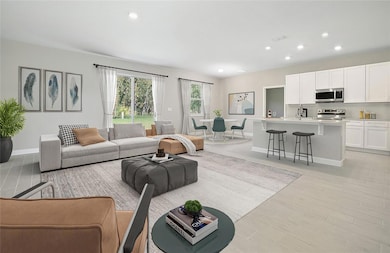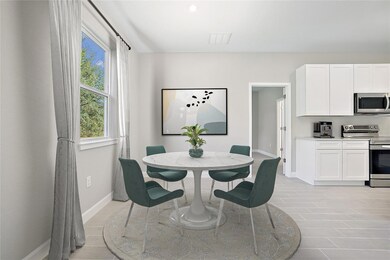
8401 N Inca Way Dunnellon, FL 34434
Estimated payment $1,786/month
Highlights
- Under Construction
- Corner Lot
- 2 Car Attached Garage
- Open Floorplan
- No HOA
- Walk-In Closet
About This Home
Under Construction. Great pre-sale opportunity. ***Corner lot*** No HOA, No CDD. Up to $10K in closing costs. Brite Homes Standard features are 36"real wood cabinets, quartz countertops, luxury tile plank flooring throughout, 9’4” ceilings, large walk-in closets, irrigation system, spacious open floor plan, Stainless steel appliances, double pane low emission windows, LED lighting, high performance 16 SEER HVAC unit. Designer landscaping and a 10-year structural warranty by Maverick. Lastly, an *optional* solar system with eligibility for up to a ~$5K tax credit. Pictures are from a previously built model. One or more photos have been virtually staged.
Listing Agent
BRITE REALTY GROUP Brokerage Phone: 833-922-7483 License #3392976 Listed on: 04/23/2025
Home Details
Home Type
- Single Family
Est. Annual Taxes
- $133
Year Built
- Built in 2025 | Under Construction
Lot Details
- 10,187 Sq Ft Lot
- Northwest Facing Home
- Corner Lot
- Irrigation Equipment
- Property is zoned PDR
Parking
- 2 Car Attached Garage
- Driveway
Home Design
- Home is estimated to be completed on 10/25/25
- Slab Foundation
- Shingle Roof
- Concrete Siding
- Block Exterior
- Stone Siding
- Stucco
Interior Spaces
- 1,787 Sq Ft Home
- Open Floorplan
- Sliding Doors
- Living Room
- Dining Room
- Ceramic Tile Flooring
- Laundry Room
Kitchen
- Range
- Microwave
- Dishwasher
- Disposal
Bedrooms and Bathrooms
- 4 Bedrooms
- Walk-In Closet
- 2 Full Bathrooms
Utilities
- Central Heating and Cooling System
- Electric Water Heater
Community Details
- No Home Owners Association
- Built by Brite Homes
- Citrus Spgs Un 24 Subdivision, Brite Sunrise Floorplan
- The community has rules related to deed restrictions
Listing and Financial Details
- Home warranty included in the sale of the property
- Visit Down Payment Resource Website
- Legal Lot and Block 22 / 1057
- Assessor Parcel Number 18E-17S-10-0240-10570-0220
Map
Home Values in the Area
Average Home Value in this Area
Tax History
| Year | Tax Paid | Tax Assessment Tax Assessment Total Assessment is a certain percentage of the fair market value that is determined by local assessors to be the total taxable value of land and additions on the property. | Land | Improvement |
|---|---|---|---|---|
| 2024 | $133 | $3,200 | $3,200 | -- |
| 2023 | $133 | $3,200 | $3,200 | $0 |
| 2022 | $132 | $3,200 | $3,200 | $0 |
| 2021 | $131 | $3,200 | $3,200 | $0 |
Property History
| Date | Event | Price | Change | Sq Ft Price |
|---|---|---|---|---|
| 06/25/2025 06/25/25 | Price Changed | $319,900 | -3.0% | $179 / Sq Ft |
| 06/11/2025 06/11/25 | Price Changed | $329,900 | -1.5% | $185 / Sq Ft |
| 04/23/2025 04/23/25 | For Sale | $334,900 | -- | $187 / Sq Ft |
Purchase History
| Date | Type | Sale Price | Title Company |
|---|---|---|---|
| Warranty Deed | $1,900,000 | None Listed On Document |
Similar Homes in Dunnellon, FL
Source: Stellar MLS
MLS Number: OM700141
APN: 18E-17S-10-0240-10570-0220
- 777 N Hallam Dr
- 8330 N India Way
- 748 N Hallam Dr
- 8310 N India Way
- 8370 N Jay Dr
- 736 N Hallam Dr
- 753 W Hallam Dr
- 707 W Hallam Dr
- 729 W Hallam Dr
- 763 W Hallam Dr
- 719 W Hallam Dr
- 720 N Hallam Dr
- 8361 N Deltona Blvd
- 8361 N Deltona Blvd
- 8361 N Deltona Blvd
- 8361 N Deltona Blvd
- 708 N Hallam Dr
- 8375 N Jay Dr
