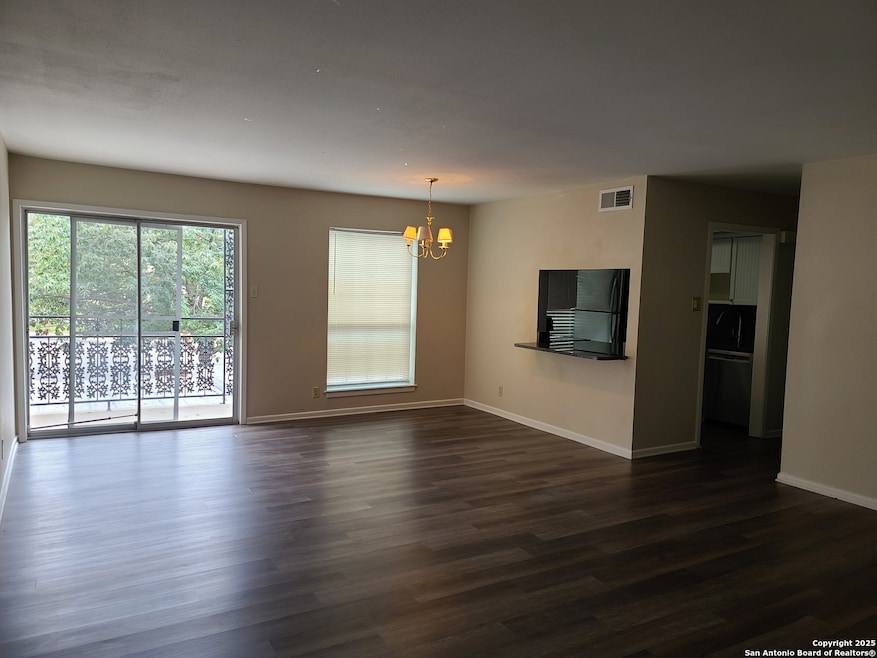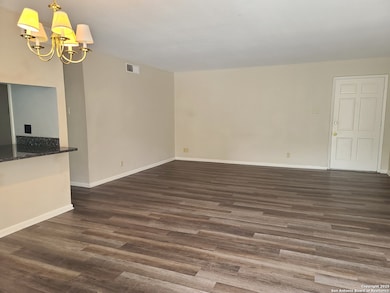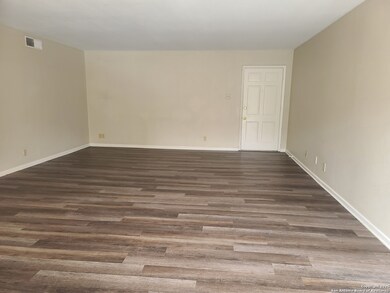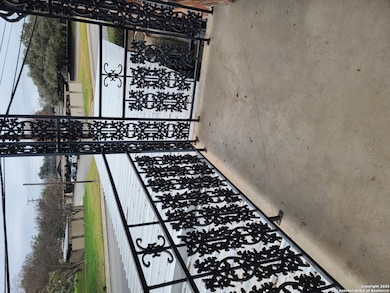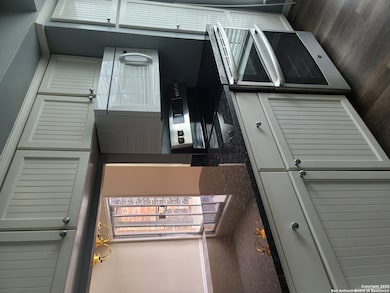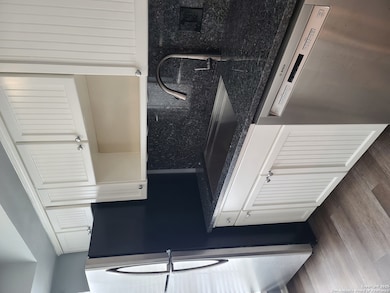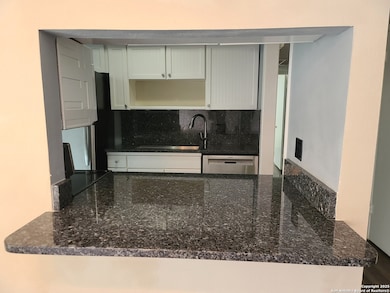Georgian Condominiums 8401 N New Braunfels Ave Unit 229 A San Antonio, TX 78209
Northwood NeighborhoodHighlights
- Deck
- Central Heating and Cooling System
- Ceiling Fan
- Chandelier
- Combination Dining and Living Room
About This Home
Cute little condo in The Georgian! 2 bedrooms 2 baths with an open concept living/dining area. This unit is one of the only ones that has TWO assigned covered parking and a Balcony. HOA covers most of utilities. Secured-Gated access. Beautiful Community Courtyard with BBQ grills and Gated Pool. Close access to highways, downtown, shopping, BAMC and much more!
Last Listed By
Brenda Ciavattone
Real Broker, LLC Listed on: 04/01/2025
Home Details
Home Type
- Single Family
Est. Annual Taxes
- $5,502
Year Built
- Built in 1968
Home Design
- Brick Exterior Construction
Interior Spaces
- 1,064 Sq Ft Home
- 3-Story Property
- Ceiling Fan
- Chandelier
- Window Treatments
- Combination Dining and Living Room
- Fire and Smoke Detector
- Washer Hookup
Kitchen
- Stove
- Microwave
- Dishwasher
- Disposal
Bedrooms and Bathrooms
- 2 Bedrooms
- 2 Full Bathrooms
Outdoor Features
- Pool Cover
- Deck
Schools
- Regency Elementary School
- Garner Middle School
- Macarthur High School
Utilities
- Central Heating and Cooling System
- Sewer Holding Tank
Listing and Financial Details
- Assessor Parcel Number 117611002291
Map
About Georgian Condominiums
Source: San Antonio Board of REALTORS®
MLS Number: 1854565
APN: 11761-100-2291
- 8401 N New Braunfels Ave Unit 125
- 8401 N New Braunfels Ave Unit 201
- 8401 N New Braunfels Ave Unit 325
- 8401 N New Braunfels Ave Unit 303
- 8401 N New Braunfels Ave Unit 248
- 8401 N New Braunfels Ave Unit 229 A
- 8401 N New Braunfels Ave Unit 107
- 8401 N New Braunfels Ave Unit 336
- 126 Treasure Way
- 102 Oakhurst Place
- 2027 Edgehill Dr
- 142 Oakhurst Place
- 2119 Flamingo Dr
- 8417 Greenbrier Dr
- 2019 Flamingo St
- 2114 E Lawndale Dr
- 2026 E Lawndale Dr
- 1815 Edgehill Dr
- 81 Camellia Way
- 1927 E Lawndale Dr
