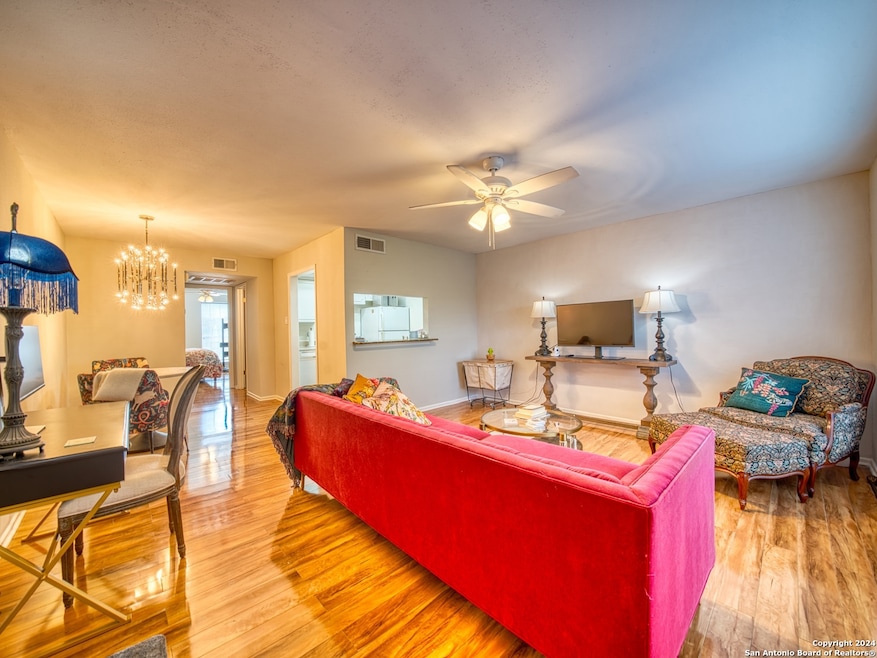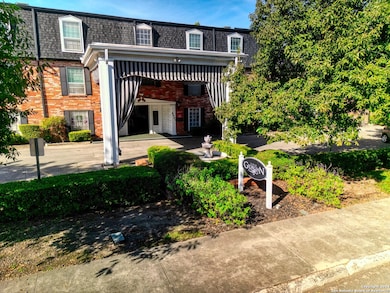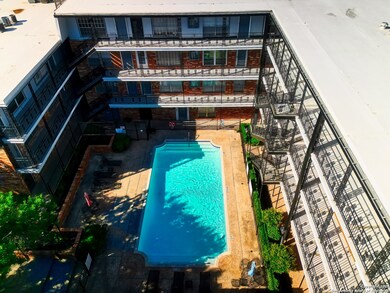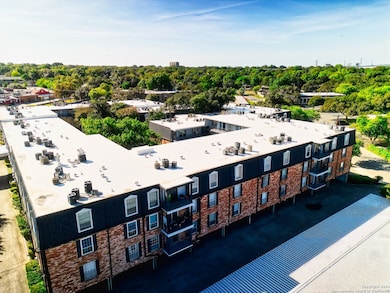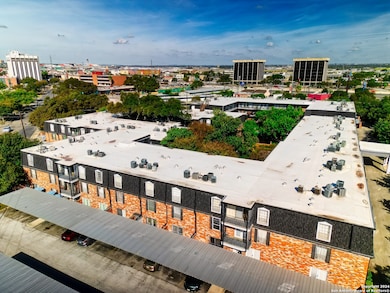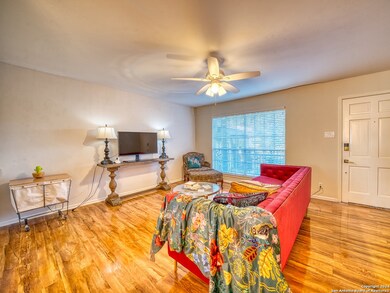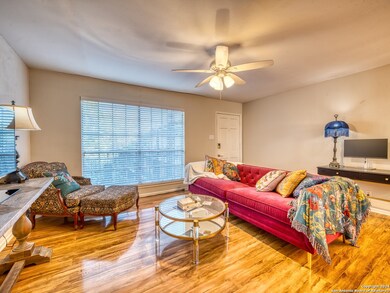Georgian Condominiums 8401 N New Braunfels Ave Unit 334 San Antonio, TX 78209
Northwood NeighborhoodHighlights
- Wood Flooring
- Chandelier
- Ceiling Fan
- Walk-In Closet
- Central Air
About This Home
Cute San Antonio city apartment available now! Features include no carpet, trendy lighting, walk-in shower, two closets with built-in shelving, full kitchen with dishwasher and refrigerator, spacious living, breakfast/dining area, and two inch blinds. Great location convenient to The Quarry shops & restaurants, the airport, Northstar Mall, and several major highways. The Georgian is equipped with elevators and an on-site laundry facility, a swimming pool, outdoor grill, community library and covered parking. Gated community. The grounds include gardens, fountains, statues, and sitting areas. Unit is located on the third floor just a few steps away from the elevator. All the essentials and a great spot to de-stress, relax, and embrace a minimalist lifestyle. Take a tour today!
Listing Agent
Allison Pflaum
Keller Williams Realty
Home Details
Home Type
- Single Family
Est. Annual Taxes
- $3,200
Year Built
- Built in 1968
Home Design
- Brick Exterior Construction
- Slab Foundation
- Composition Roof
- Built-Up Roof
Interior Spaces
- 652 Sq Ft Home
- 4-Story Property
- Ceiling Fan
- Chandelier
- Window Treatments
Kitchen
- Stove
- Cooktop
- Dishwasher
Flooring
- Wood
- Ceramic Tile
Bedrooms and Bathrooms
- 1 Bedroom
- Walk-In Closet
- 1 Full Bathroom
Schools
- Regency Elementary School
- Garner Middle School
- Macarthur High School
Utilities
- Central Air
- Heat Pump System
- Electric Water Heater
Community Details
- The Georgian Subdivision
Listing and Financial Details
- Assessor Parcel Number 117611003340
Map
About Georgian Condominiums
Source: San Antonio Board of REALTORS®
MLS Number: 1824158
APN: 11761-100-3340
- 8401 N New Braunfels Ave Unit 125
- 8401 N New Braunfels Ave Unit 201
- 8401 N New Braunfels Ave Unit 325
- 8401 N New Braunfels Ave Unit 303
- 8401 N New Braunfels Ave Unit 248
- 8401 N New Braunfels Ave Unit 229 A
- 8401 N New Braunfels Ave Unit 107
- 8401 N New Braunfels Ave Unit 336
- 126 Treasure Way
- 102 Oakhurst Place
- 2027 Edgehill Dr
- 142 Oakhurst Place
- 2119 Flamingo Dr
- 8417 Greenbrier Dr
- 2019 Flamingo St
- 2114 E Lawndale Dr
- 2026 E Lawndale Dr
- 1815 Edgehill Dr
- 81 Camellia Way
- 1927 E Lawndale Dr
