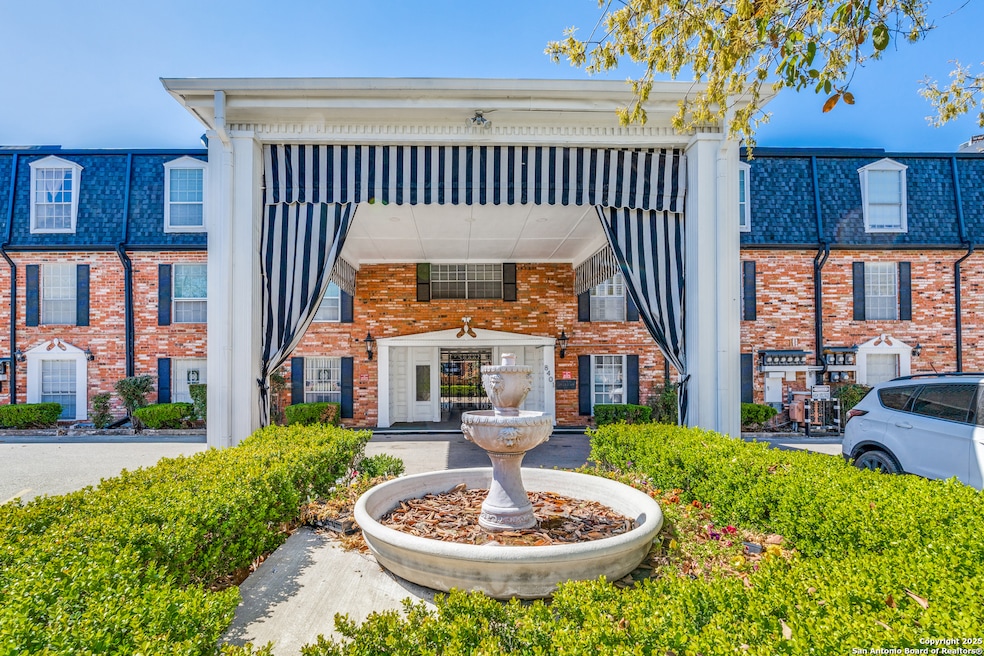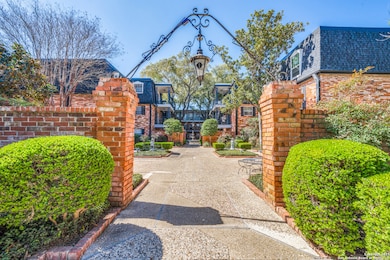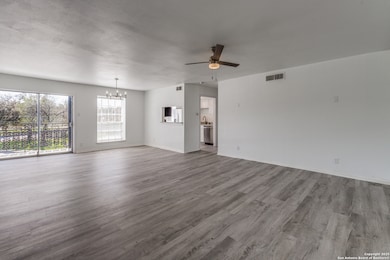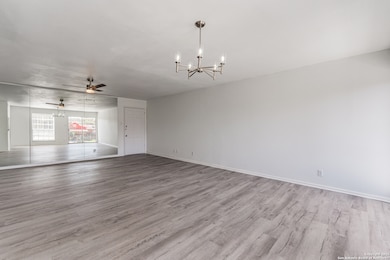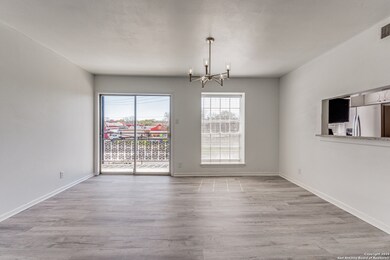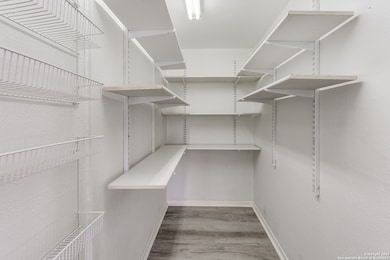Georgian Condominiums 8401 N New Braunfels Ave Unit 336 San Antonio, TX 78209
Northwood NeighborhoodHighlights
- Walk-In Pantry
- Central Heating and Cooling System
- Ceiling Fan
- Chandelier
- Combination Dining and Living Room
About This Home
2/2 CONDO AT THE GEORGIAN FOR RENT!! This 1,155 square foot, 2 bedroom, 2 bath condominium is just off the elevator on the third floor, and has been recently remodeled. It features fresh paint, new flooring and appliances, granite countertops, walk-in pantry and closets, washer and dryer hook-ups, designer fixtures and finishes and much more. With gated entry onto the grounds, #336 is close to the complex's pool and well-manicured courtyard, picnic area, laundry facilities and party room. Each occupant over age of 18 must complete the application. No pets and smoking outside only.
Last Listed By
Chris O'Connell
Phyllis Browning Company Listed on: 01/10/2025
Home Details
Home Type
- Single Family
Year Built
- Built in 1968
Home Design
- Brick Exterior Construction
Interior Spaces
- 3-Story Property
- Ceiling Fan
- Chandelier
- Window Treatments
- Combination Dining and Living Room
- Walk-In Pantry
- Washer Hookup
Bedrooms and Bathrooms
- 2 Bedrooms
Schools
- Regency Elementary School
- Garner Middle School
- Macarthur High School
Utilities
- Central Heating and Cooling System
Community Details
- Georgian Condos Ne Subdivision
Map
About Georgian Condominiums
Source: San Antonio Board of REALTORS®
MLS Number: 1833946
- 8401 N New Braunfels Ave Unit 125
- 8401 N New Braunfels Ave Unit 201
- 8401 N New Braunfels Ave Unit 325
- 8401 N New Braunfels Ave Unit 303
- 8401 N New Braunfels Ave Unit 248
- 8401 N New Braunfels Ave Unit 229 A
- 8401 N New Braunfels Ave Unit 107
- 8401 N New Braunfels Ave Unit 336
- 126 Treasure Way
- 102 Oakhurst Place
- 2027 Edgehill Dr
- 142 Oakhurst Place
- 2119 Flamingo Dr
- 8417 Greenbrier Dr
- 2019 Flamingo St
- 2114 E Lawndale Dr
- 2026 E Lawndale Dr
- 1815 Edgehill Dr
- 81 Camellia Way
- 1927 E Lawndale Dr
