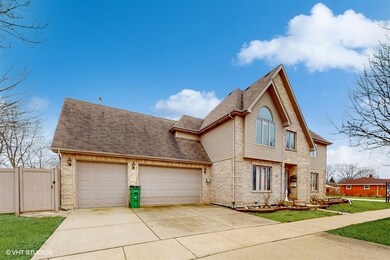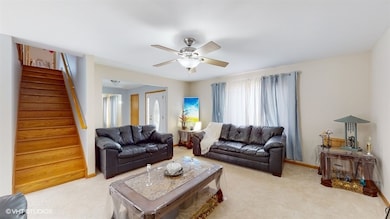
8401 New Castle Ave Burbank, IL 60459
Estimated Value: $461,962 - $506,000
Highlights
- Wood Flooring
- Formal Dining Room
- Stainless Steel Appliances
- Whirlpool Bathtub
- Double Oven
- 3 Car Attached Garage
About This Home
As of October 2023SPACIOUS, ROOMY AND JUST COMFORTABLE. IF YOU ARE LOOKING FOR 6 BEDROOMS, 3 LIVING AREAS, 2 DINIG SPACES, LARG KITCHEN, 3 1/2 BATHS AND 3 CAR GARAGE FOR AN AFFORDABLE PRICET THEN YOU HAVE TO SEE THIS ONE. FRESHLY PAINTED 1ST FLOOR; THIS HOME OFFERS KITCHEN W/ BREAKFAST AREA, GRANITE COUNTERTOPS, HIGH END SS APPLIANCES, 3 SINKS, GENEROUS KITCHEN CABINETS AND IT OPENS TO A CONCRETE PATIO. A SEPARATE DINNING ROOM. RELAX IN YOUR NEWLY FINISHED BASEMENT WITH DURABLE LVT FLOORING, WITH 2 20FT LONG BEDROOMS, LG BATHROOM AND A 2ND FAMILY ROOM /BASEMENT IS READY TO BUILD A KITCHEN IF YOU CHOSE TO. 2ND LEVEL HAS 4 BEDROOMS, A LARGE MASTER SUITE W/HIGH CEILING, YOU WILL LOVE THE EXTRA EXTRA LARGE 20FT WLK CLOSET PLUS AN ATTIC STORAGE AND A LARGE MASTER BATH WITH BOTH JACUZZI & 360 SHOWER. THE 4TH AUTOMATIC DOOR OF 3 CAR GARAGE OPENS ON THE BACK YARD AND WILL TURN YOUR GARAGE TO AN EXTERNAL ENTERTAINMENT SPACE. FENCED YARD WITH PATIO. A SEPARATE LAUNDRY ROOM IN THE 2ND FLOOR BOTH AC UNITS AND BOILER ARE NEW. FEEL AT HOME & CHECK THE 3D TOUR. BOOK A SHOWING TODAY!!
Last Agent to Sell the Property
Baird & Warner License #475157832 Listed on: 07/25/2023

Home Details
Home Type
- Single Family
Est. Annual Taxes
- $8,951
Year Built
- Built in 2003
Lot Details
- 6,608 Sq Ft Lot
Parking
- 3 Car Attached Garage
- Garage Door Opener
- Driveway
- Parking Included in Price
Home Design
- Brick Exterior Construction
- Asphalt Roof
Interior Spaces
- 2,262 Sq Ft Home
- 2-Story Property
- Gas Log Fireplace
- Entrance Foyer
- Family Room with Fireplace
- Family Room Downstairs
- Living Room
- Formal Dining Room
Kitchen
- Double Oven
- Range with Range Hood
- Microwave
- High End Refrigerator
- Dishwasher
- Stainless Steel Appliances
- Trash Compactor
Flooring
- Wood
- Carpet
- Ceramic Tile
Bedrooms and Bathrooms
- 4 Bedrooms
- 6 Potential Bedrooms
- Walk-In Closet
- Dual Sinks
- Whirlpool Bathtub
- Shower Body Spray
- Separate Shower
Laundry
- Laundry Room
- Laundry on upper level
- Dryer
- Washer
- Sink Near Laundry
Finished Basement
- Basement Fills Entire Space Under The House
- Finished Basement Bathroom
Utilities
- Forced Air Heating and Cooling System
- Heating System Uses Natural Gas
- Lake Michigan Water
Listing and Financial Details
- Homeowner Tax Exemptions
Ownership History
Purchase Details
Home Financials for this Owner
Home Financials are based on the most recent Mortgage that was taken out on this home.Purchase Details
Purchase Details
Home Financials for this Owner
Home Financials are based on the most recent Mortgage that was taken out on this home.Purchase Details
Home Financials for this Owner
Home Financials are based on the most recent Mortgage that was taken out on this home.Purchase Details
Purchase Details
Purchase Details
Purchase Details
Home Financials for this Owner
Home Financials are based on the most recent Mortgage that was taken out on this home.Purchase Details
Home Financials for this Owner
Home Financials are based on the most recent Mortgage that was taken out on this home.Purchase Details
Home Financials for this Owner
Home Financials are based on the most recent Mortgage that was taken out on this home.Similar Homes in Burbank, IL
Home Values in the Area
Average Home Value in this Area
Purchase History
| Date | Buyer | Sale Price | Title Company |
|---|---|---|---|
| Iniguez Brian | $430,000 | Fidelity National Title | |
| Ismail Hibatullah | -- | Attorney | |
| Ismail Hibatullah | -- | None Available | |
| Abuatiyeh Ahmad | $300,000 | Attorneys Title Guaranty Fun | |
| Federal Home Loan Mortgage Corporation | -- | None Available | |
| Chase Home Finance Llc | -- | None Available | |
| New City Bank | -- | None Available | |
| Family Bank & Trust Co | -- | -- | |
| Nelson Craig C | $417,000 | Pntn | |
| Gilman Custom Homes Inc | $268,000 | Ticor Title Insurance |
Mortgage History
| Date | Status | Borrower | Loan Amount |
|---|---|---|---|
| Open | Iniguez Brian | $422,211 | |
| Previous Owner | Ismail Hibatullah | $60,000 | |
| Previous Owner | Ismail Hibatullah | $200,000 | |
| Previous Owner | Abuatiyeh Ahmad | $270,000 | |
| Previous Owner | Family Bank & Trust | $1,250,000 | |
| Previous Owner | Nelson Craig C | $202,000 | |
| Previous Owner | Gilman Custom Homes Inc | $275,000 | |
| Previous Owner | Gilman Custom Homes Inc | $276,675 | |
| Closed | Nelson Craig C | $80,000 |
Property History
| Date | Event | Price | Change | Sq Ft Price |
|---|---|---|---|---|
| 10/06/2023 10/06/23 | Sold | $430,000 | -4.4% | $190 / Sq Ft |
| 08/24/2023 08/24/23 | Pending | -- | -- | -- |
| 08/17/2023 08/17/23 | Price Changed | $450,000 | -3.4% | $199 / Sq Ft |
| 08/04/2023 08/04/23 | Price Changed | $465,999 | -0.9% | $206 / Sq Ft |
| 07/25/2023 07/25/23 | For Sale | $469,999 | +56.7% | $208 / Sq Ft |
| 08/14/2014 08/14/14 | Sold | $300,000 | +0.3% | $133 / Sq Ft |
| 05/07/2014 05/07/14 | Pending | -- | -- | -- |
| 04/11/2014 04/11/14 | Price Changed | $299,000 | -5.0% | $132 / Sq Ft |
| 03/13/2014 03/13/14 | Price Changed | $314,900 | -4.5% | $139 / Sq Ft |
| 02/11/2014 02/11/14 | Price Changed | $329,900 | -2.9% | $146 / Sq Ft |
| 01/10/2014 01/10/14 | For Sale | $339,900 | -- | $150 / Sq Ft |
Tax History Compared to Growth
Tax History
| Year | Tax Paid | Tax Assessment Tax Assessment Total Assessment is a certain percentage of the fair market value that is determined by local assessors to be the total taxable value of land and additions on the property. | Land | Improvement |
|---|---|---|---|---|
| 2024 | $9,024 | $41,000 | $4,130 | $36,870 |
| 2023 | $9,024 | $41,000 | $4,130 | $36,870 |
| 2022 | $9,024 | $26,821 | $3,634 | $23,187 |
| 2021 | $8,951 | $27,589 | $3,634 | $23,955 |
| 2020 | $9,724 | $30,417 | $3,634 | $26,783 |
| 2019 | $8,408 | $26,897 | $3,304 | $23,593 |
| 2018 | $10,956 | $34,909 | $3,304 | $31,605 |
| 2017 | $10,613 | $34,909 | $3,304 | $31,605 |
| 2016 | $8,918 | $27,807 | $2,808 | $24,999 |
| 2015 | $9,897 | $31,798 | $2,808 | $28,990 |
| 2014 | $9,617 | $31,798 | $2,808 | $28,990 |
| 2013 | $10,156 | $36,414 | $2,808 | $33,606 |
Agents Affiliated with this Home
-
Amani Ghouleh

Seller's Agent in 2023
Amani Ghouleh
Baird Warner
(708) 601-3713
1 in this area
31 Total Sales
-
Erik Breese

Buyer's Agent in 2023
Erik Breese
Morandi Properties, Inc
(708) 288-6922
1 in this area
38 Total Sales
-
Barbara Thouvenell Baffoe

Seller's Agent in 2014
Barbara Thouvenell Baffoe
P.R.S. Associates, Inc.
(773) 233-5500
275 Total Sales
-
Waseem Hashlamoun
W
Buyer's Agent in 2014
Waseem Hashlamoun
My Realty Chicago Inc
(312) 678-7200
1 in this area
20 Total Sales
Map
Source: Midwest Real Estate Data (MRED)
MLS Number: 11841482
APN: 19-31-311-027-0000
- 8425 Oak Park Ave
- 6611 W 85th St
- 8241 Nashville Ave
- 7044 W 85th St
- 8546 Nashville Ave
- 8632 New England Ave
- 8424 Natchez Ave
- 8115 Sayre Ave
- 6755 W 87th Place
- 8601 Natchez Ave
- 8713 Cranbrook Ln
- 6404 W 85th Place
- 6354 W 85th St
- 7943 Natoma Ave
- 8408 Mulligan Ave
- 7925 Newland Ave
- 6919 W 88th Place
- 8646 S Nagle Ave
- 8758 Nashville Ave
- 8700 Ridgeland Ave
- 8401 New Castle Ave
- 8405 New Castle Ave
- 8411 New Castle Ave
- 8400 Oak Park Ave
- 8408 Oak Park Ave
- 8415 New Castle Ave
- 8400 New Castle Ave
- 8412 Oak Park Ave
- 8423 New Castle Ave
- 8350 Oak Park Ave
- 8408 New Castle Ave
- 8344 New Castle Ave
- 8427 New Castle Ave
- 8344 Oak Park Ave
- 8416 New Castle Ave
- 8420 Oak Park Ave
- 8338 New Castle Ave
- 8338 Oak Park Ave
- 8431 New Castle Ave
- 8332 New Castle Ave






