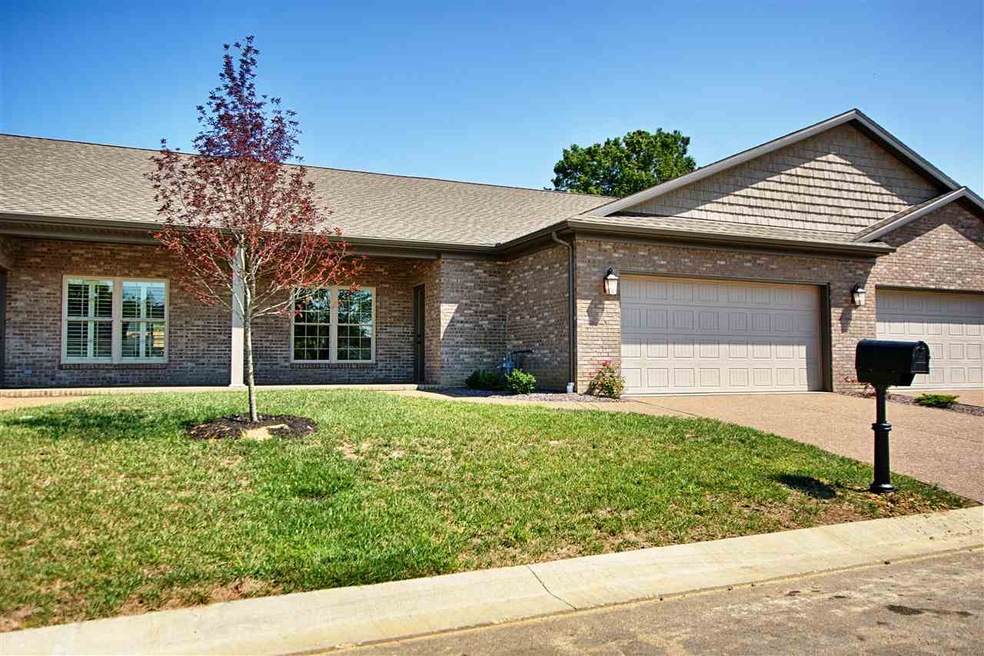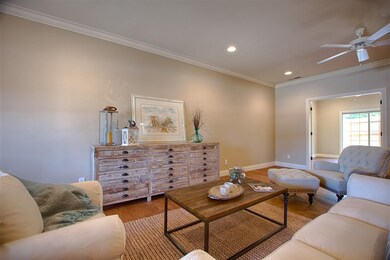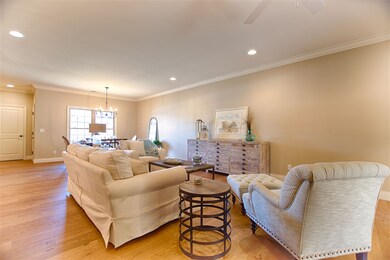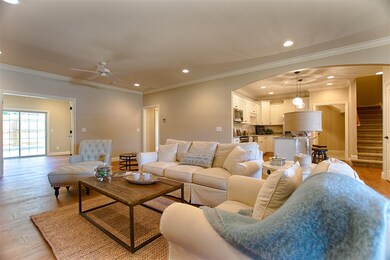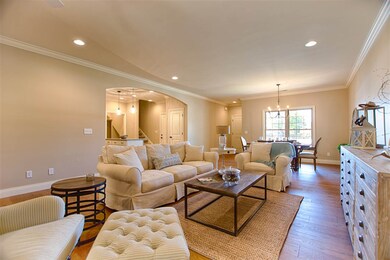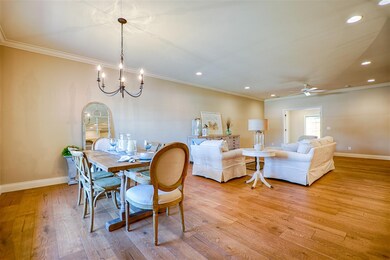
8401 Nolia Ln Newburgh, IN 47630
Highlights
- Primary Bedroom Suite
- 1.5-Story Property
- Crown Molding
- John H. Castle Elementary School Rated A-
- 2.5 Car Attached Garage
- Walk-In Closet
About This Home
As of July 2022Presold...Currently under construction.....Ready to relax and enjoy life? Could you use a new home that will put some "easy" in your life? Then come visit Magnolia Place, a new Newburgh Townhome Development offering a low maintence lifestyle. Live comfortably. Enjoy room for yourself and your family and entertain old friends. Magnolia Place Townhomes are built to simplify. Built by CAC Development, luxury standard finishes include 9-ft ceilings, crown molding, 6-inch baseboards, engineered hardwood flooring, arched doorway from the great room to the spectacular kitchen, granite counter tops, castled crown-topped cabinetry, stainless appliances, an island with seating and a pantry. The peaceful master bedroom with walk-in closet has a private bathroom with a luxurious shower. Completing the home's main floor plan is an additional bedroom, a guest bedroom/sun room and full hall bath. Need some extra space to get away? A bonus room upstairs adds 455 sf of additional living space AND this unit features a dormer and window making it possible to use this as an exra bedroom! Outside, you will be delighted to have your morning beverage on your covered front porch. In the evening sip your favorite beverage on your private back patio. This unit may be under construction - if so you can pick your finishes! Come visit one of our finished models today!!
Last Agent to Sell the Property
ERA FIRST ADVANTAGE REALTY, INC Listed on: 04/24/2019

Property Details
Home Type
- Condominium
Est. Annual Taxes
- $2,275
Year Built
- Built in 2019
Lot Details
- Property is Fully Fenced
- Privacy Fence
- Wood Fence
- Landscaped
HOA Fees
- $13 Monthly HOA Fees
Parking
- 2.5 Car Attached Garage
- Garage Door Opener
- Off-Street Parking
Home Design
- 1.5-Story Property
- Planned Development
- Brick Exterior Construction
- Slab Foundation
- Shingle Roof
- Vinyl Construction Material
Interior Spaces
- 2,147 Sq Ft Home
- Crown Molding
- Ceiling height of 9 feet or more
- Ceiling Fan
- Disposal
Bedrooms and Bathrooms
- 3 Bedrooms
- Primary Bedroom Suite
- Walk-In Closet
- 2 Full Bathrooms
Home Security
Utilities
- Forced Air Heating and Cooling System
- Heating System Uses Gas
Additional Features
- ADA Inside
- Patio
Community Details
- Fire and Smoke Detector
Ownership History
Purchase Details
Home Financials for this Owner
Home Financials are based on the most recent Mortgage that was taken out on this home.Purchase Details
Home Financials for this Owner
Home Financials are based on the most recent Mortgage that was taken out on this home.Purchase Details
Home Financials for this Owner
Home Financials are based on the most recent Mortgage that was taken out on this home.Similar Homes in Newburgh, IN
Home Values in the Area
Average Home Value in this Area
Purchase History
| Date | Type | Sale Price | Title Company |
|---|---|---|---|
| Warranty Deed | -- | Bosse Law Office Pc | |
| Warranty Deed | -- | None Available | |
| Warranty Deed | -- | None Available |
Mortgage History
| Date | Status | Loan Amount | Loan Type |
|---|---|---|---|
| Previous Owner | $246,000 | New Conventional | |
| Previous Owner | $249,519 | New Conventional | |
| Previous Owner | $2,000,000 | Construction | |
| Previous Owner | $1,500,000 | Credit Line Revolving |
Property History
| Date | Event | Price | Change | Sq Ft Price |
|---|---|---|---|---|
| 07/26/2022 07/26/22 | Sold | $319,500 | 0.0% | $149 / Sq Ft |
| 06/26/2022 06/26/22 | Pending | -- | -- | -- |
| 06/23/2022 06/23/22 | For Sale | $319,500 | +21.6% | $149 / Sq Ft |
| 12/19/2019 12/19/19 | Sold | $262,652 | +7.7% | $122 / Sq Ft |
| 04/24/2019 04/24/19 | Pending | -- | -- | -- |
| 04/24/2019 04/24/19 | For Sale | $243,900 | -- | $114 / Sq Ft |
Tax History Compared to Growth
Tax History
| Year | Tax Paid | Tax Assessment Tax Assessment Total Assessment is a certain percentage of the fair market value that is determined by local assessors to be the total taxable value of land and additions on the property. | Land | Improvement |
|---|---|---|---|---|
| 2024 | $2,275 | $301,900 | $38,700 | $263,200 |
| 2023 | $2,141 | $287,800 | $32,300 | $255,500 |
| 2022 | $2,061 | $267,000 | $32,300 | $234,700 |
| 2021 | $2,035 | $248,500 | $32,300 | $216,200 |
| 2020 | $1,990 | $233,200 | $36,700 | $196,500 |
| 2019 | $10 | $1,200 | $1,200 | $0 |
| 2018 | $19 | $1,200 | $1,200 | $0 |
Agents Affiliated with this Home
-
Michael Melton

Seller's Agent in 2022
Michael Melton
ERA FIRST ADVANTAGE REALTY, INC
(812) 431-1180
58 in this area
616 Total Sales
-
Janice Miller

Buyer's Agent in 2022
Janice Miller
ERA FIRST ADVANTAGE REALTY, INC
(812) 453-0779
139 in this area
824 Total Sales
Map
Source: Indiana Regional MLS
MLS Number: 201915484
APN: 87-12-15-413-057.000-019
- 8433 Countrywood Ct
- 8455 Nolia Ln
- 8355 Kifer Dr
- 4644 Chelmsford Dr
- 3244 Ashdon Dr
- 5555 Hillside Trail
- 3144 Ashdon Dr
- 2411 Clover Cir
- 8016 O'Brian Blvd
- 2899 Jerrald Dr
- 8766 Arcadia Dr
- 8633 Cayman Ct
- 8671 Angel Dr
- 2221 Sable Way
- 8356 Spencer Dr
- 7855 Scottsdale Dr
- 2144 Sable Way
- 8444 Bell Crossing Dr
- 8486 Bell Crossing Dr
- 8555 Crenshaw Dr
