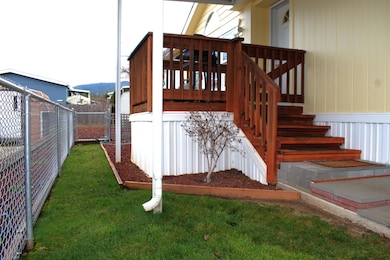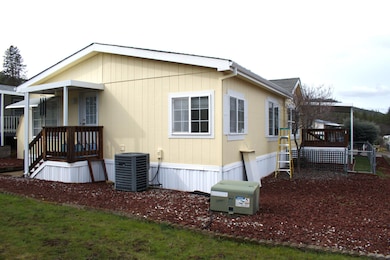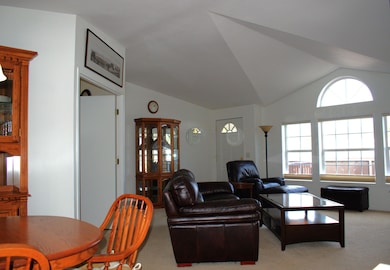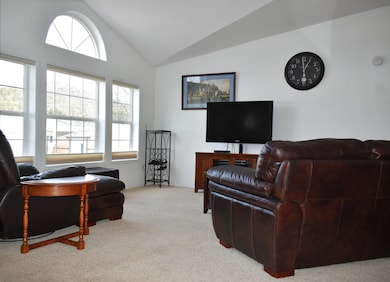
8401 Old Stage Rd Unit 33 Central Point, OR 97502
Highlights
- Senior Community
- Mountain View
- Vaulted Ceiling
- Open Floorplan
- Deck
- No HOA
About This Home
As of July 2025Beautiful rural home in desirable 55+ Madrone Hill MH Park. One of the most affordable park rents—just $650/month. This well-maintained 1,512 sq ft home features a split/open floor plan with 3 beds, 2 baths, and an office. The spacious living room has large windows and vaulted ceilings, flowing into the kitchen and dining area. The primary suite includes a large closet, soaking tub, and walk-in shower. Two guest bedrooms and a full bath sit at the front of the home for privacy. A bonus room with a built-in desk adds versatility. Enjoy a covered deck, small yard, deep carport, and storage shed. Need RV or boat storage? Available $25/month. The park includes a clubhouse and BBQ area.
Last Agent to Sell the Property
John L. Scott Ashland License #201208514 Listed on: 02/26/2025

Property Details
Home Type
- Mobile/Manufactured
Year Built
- Built in 1999
Lot Details
- Land Lease of $650 per month
Property Views
- Mountain
- Territorial
Home Design
- Composition Roof
Interior Spaces
- 1-Story Property
- Open Floorplan
- Wired For Data
- Built-In Features
- Dry Bar
- Vaulted Ceiling
- Ceiling Fan
- Double Pane Windows
- Vinyl Clad Windows
- Living Room
- Home Office
Kitchen
- Breakfast Area or Nook
- Eat-In Kitchen
- Breakfast Bar
- Oven
- Range with Range Hood
- Microwave
- Dishwasher
- Tile Countertops
- Laminate Countertops
- Disposal
Flooring
- Carpet
- Tile
- Vinyl
Bedrooms and Bathrooms
- 3 Bedrooms
- Linen Closet
- 2 Full Bathrooms
- Soaking Tub
- Bathtub with Shower
Laundry
- Laundry Room
- Dryer
- Washer
Parking
- Attached Carport
- No Garage
Outdoor Features
- Deck
- Shed
Schools
- Patrick Elementary School
- Hanby Middle School
- Crater High School
Mobile Home
- Double Wide
- Metal Skirt
Utilities
- Central Air
- Heating Available
- Private Water Source
- Water Heater
- Private Sewer
- Cable TV Available
Community Details
- Senior Community
- No Home Owners Association
- Park Phone (541) 855-7749 | Manager Janet Dotson
Listing and Financial Details
- Exclusions: water cooler
- Assessor Parcel Number 30174273
Similar Homes in Central Point, OR
Home Values in the Area
Average Home Value in this Area
Property History
| Date | Event | Price | Change | Sq Ft Price |
|---|---|---|---|---|
| 07/11/2025 07/11/25 | Sold | $123,500 | -3.1% | $82 / Sq Ft |
| 06/11/2025 06/11/25 | Pending | -- | -- | -- |
| 05/21/2025 05/21/25 | Price Changed | $127,500 | -5.6% | $84 / Sq Ft |
| 04/26/2025 04/26/25 | Price Changed | $135,000 | -3.6% | $89 / Sq Ft |
| 03/28/2025 03/28/25 | Price Changed | $140,000 | -3.4% | $93 / Sq Ft |
| 03/06/2025 03/06/25 | Price Changed | $145,000 | -6.5% | $96 / Sq Ft |
| 02/26/2025 02/26/25 | For Sale | $155,000 | +260.5% | $103 / Sq Ft |
| 05/17/2013 05/17/13 | Sold | $43,000 | -4.2% | -- |
| 05/03/2013 05/03/13 | Pending | -- | -- | -- |
| 04/25/2013 04/25/13 | For Sale | $44,900 | -- | -- |
Tax History Compared to Growth
Agents Affiliated with this Home
-
K
Seller's Agent in 2025
Kimberly McMurtrey
John L. Scott Ashland
-
C
Seller Co-Listing Agent in 2025
Cameron Allen
John L. Scott Ashland
-
K
Buyer's Agent in 2025
Kathleen Musitelli
John L. Scott Medford
-
J
Seller's Agent in 2013
Jake Jakabosky
RE/MAX
-
I
Buyer's Agent in 2013
Israel Hunter
RE/MAX
Map
Source: Oregon Datashare
MLS Number: 220196358
- 8401 Old Stage Rd Unit 13
- 8401 Old Stage Rd Unit 58
- 8401 Old Stage Rd Unit 27
- 8755 Old Stage Rd
- 6501 Kentucky Dr
- 9566 Old Stage Rd Unit 27
- 7059 Old Stage Rd
- 9816 Old Stage Rd
- 11427 Blackwell Rd Unit 25
- 10585 Blackwell Rd
- 6060 Old Stage Rd
- 8184 Old Stage Rd
- 0 Galls Creek Rd Unit 300 220189992
- 0 Galls Creek Rd Unit 220189850
- 284 N 1st Ave
- 925 Galls Creek Rd
- 127 4th Ave
- 10441 Old Stage Rd
- 742 N 2nd Ave Unit SPC 15
- 742 2nd Ave Unit 15






