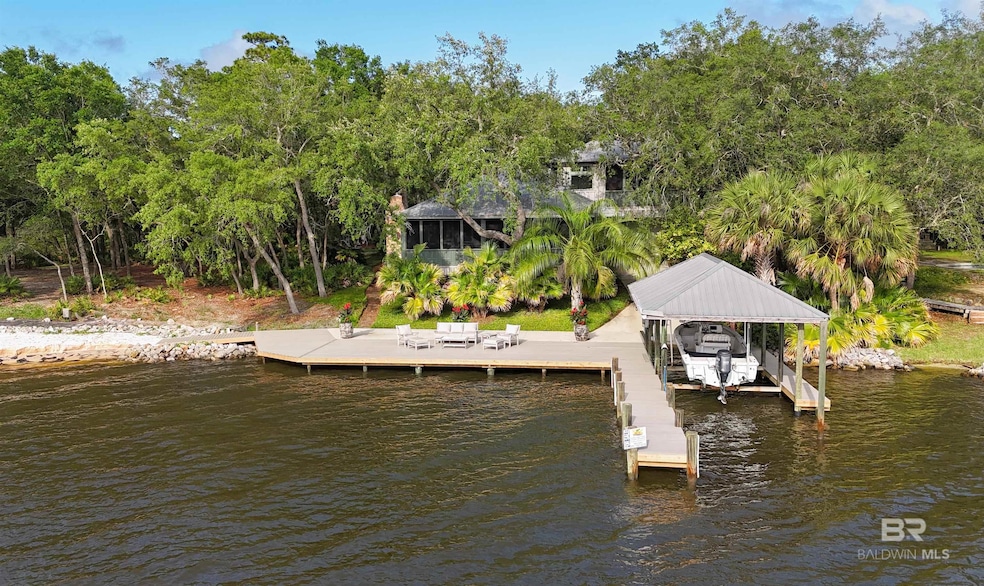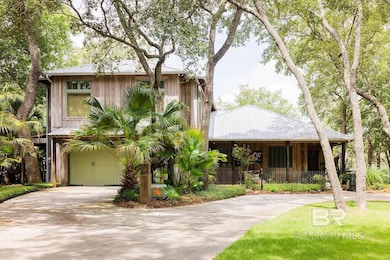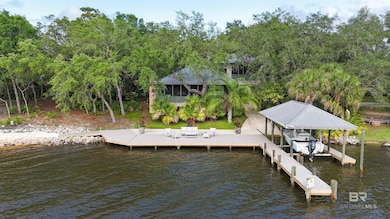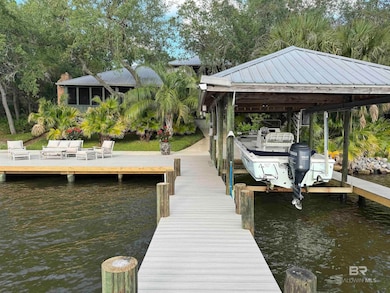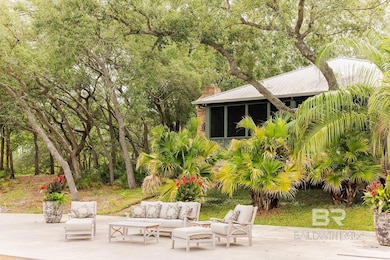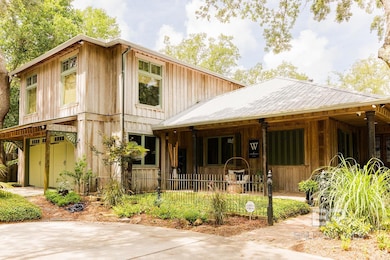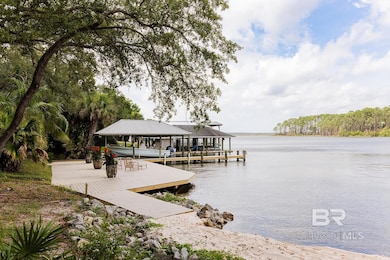8401 Osprey Dr Elberta, AL 36530
Estimated payment $16,245/month
Highlights
- Deeded Waterfront Access Rights
- Private Dock
- Guest House
- Elberta Elementary School Rated A-
- Pier or Dock
- Boat Ramp
About This Home
Escape to your own Private Paradise! A 1.8 acre Waterfront Estate tucked away on a hidden cove just off of Wolf Bay with 130 ft of frontage on Hammock Bay complete with Bulkhead and Mature Live Oaks and natural landscaping for easy maintenance! This 5000sqft home welcomes you with Cypress Board & Batten siding & large porches made of Old Chicago Brick accented with Antique cast iron columns. Entering the home you find an open living area with Travertine floors and tall windows with wide views of Hammock Bay and the Nature Preserve across the water. Your Chefs Kitchen has Cherry Cabinetry, Premium Appliances and a convenient wet bar with ice maker. Grab your refreshing beverage and step out through the French doors onto a sprawling screened porch with a dining area at one end and fireplace and sitting area at the other. Upstairs you will find Bamboo Flooring leading you to the Primary Suite with tall ceilings, a private balcony overlooking the Bay, a Primary Bath with a jetted soaking Tub and a walk-in Shower, all along with an expansive walk in closet. Down the Hallway is the guest suite complete with living room, Kitchen, bedroom and bath along with a separate entrance for your guests to come and go. Back downstairs you have two additional guest rooms hidden off of the living area along with a guest bath. On the other side of the living area are exits leading to your outdoor entertaining areas, a half bath for your company convenience and your laundry suite & Garage. Your two car garage has Carriage doors on both the street side and the water side of the house. The waterside port has a ramp leading down to your boat slip for easy launching of Kayaks and Paddleboards with a dock and sprawling sundeck offering ample space to relax and entertain as the dolphins, otters and other flora and fauna frolic and play. A detached Carriage house has more vehicle storage along with an office and a fitness center. All Just a relaxing boat ride away from Dining Venues!
Listing Agent
Alabama Beach Realty LLC Brokerage Phone: 251-752-4224 Listed on: 06/07/2024
Home Details
Home Type
- Single Family
Est. Annual Taxes
- $5,144
Year Built
- Built in 2006
Lot Details
- 1.87 Acre Lot
- Lot Dimensions are 185 x 488
- Home fronts a creek
- Property Fronts a Bay or Harbor
- Elevated Lot
- West Facing Home
- Partially Fenced Property
- Sprinkler System
- Few Trees
- Zoning described as Single Family Residence,Within Corp Limits
Home Design
- Creole Architecture
- Wood Frame Construction
- Metal Roof
Interior Spaces
- 5,000 Sq Ft Home
- 2-Story Property
- Wet Bar
- High Ceiling
- Ceiling Fan
- Wood Burning Fireplace
- Double Pane Windows
- Window Treatments
- Living Room
- Formal Dining Room
- Home Office
- Screened Porch
- Storage
- Bay Views
Kitchen
- Breakfast Bar
- Convection Oven
- Gas Range
- Microwave
- Ice Maker
- Dishwasher
- Wine Cooler
Flooring
- Wood
- Stone
- Tile
Bedrooms and Bathrooms
- 4 Bedrooms
- Sitting Area In Primary Bedroom
- Primary bedroom located on second floor
- Walk-In Closet
- Dual Vanity Sinks in Primary Bathroom
- Private Water Closet
- Jetted Tub in Primary Bathroom
- Soaking Tub
- Separate Shower
Laundry
- Laundry Located Outside
- Dryer
- Washer
Home Security
- Home Security System
- Security Lights
- Carbon Monoxide Detectors
- Fire and Smoke Detector
Parking
- Garage
- Side or Rear Entrance to Parking
- Automatic Garage Door Opener
Outdoor Features
- Outdoor Shower
- Deeded Waterfront Access Rights
- Bulkhead
- Boat Lift
- Boat Ramp
- Private Dock
- Covered Dock
- Outdoor Storage
Additional Homes
- Guest House
- Dwelling with Separate Living Area
Schools
- Elberta Elementary School
- Elberta Middle School
- Elberta High School
Utilities
- Zoned Heating and Cooling
- Heating Available
- Propane
- Tankless Water Heater
- Grinder Pump
Listing and Financial Details
- Assessor Parcel Number 6205160000004.007
Community Details
Recreation
- Pier or Dock
Additional Features
- No Home Owners Association
- Fenced around community
Map
Home Values in the Area
Average Home Value in this Area
Tax History
| Year | Tax Paid | Tax Assessment Tax Assessment Total Assessment is a certain percentage of the fair market value that is determined by local assessors to be the total taxable value of land and additions on the property. | Land | Improvement |
|---|---|---|---|---|
| 2024 | $2,282 | $69,160 | $69,160 | $0 |
| 2023 | $2,059 | $62,380 | $62,380 | $0 |
| 2022 | $3,907 | $118,380 | $0 | $0 |
| 2021 | $2,916 | $123,280 | $0 | $0 |
| 2020 | $2,916 | $111,980 | $0 | $0 |
| 2019 | $3,609 | $110,740 | $0 | $0 |
| 2018 | $2,874 | $104,260 | $0 | $0 |
| 2017 | $2,738 | $99,400 | $0 | $0 |
| 2016 | $1,902 | $69,540 | $0 | $0 |
| 2015 | $1,922 | $70,240 | $0 | $0 |
| 2014 | $1,858 | $67,980 | $0 | $0 |
| 2013 | -- | $68,780 | $0 | $0 |
Property History
| Date | Event | Price | List to Sale | Price per Sq Ft | Prior Sale |
|---|---|---|---|---|---|
| 06/07/2024 06/07/24 | For Sale | $2,995,000 | +42.6% | $599 / Sq Ft | |
| 09/01/2021 09/01/21 | Sold | $2,100,000 | -4.5% | $420 / Sq Ft | View Prior Sale |
| 07/03/2021 07/03/21 | Pending | -- | -- | -- | |
| 06/22/2021 06/22/21 | Price Changed | $2,200,000 | -18.5% | $440 / Sq Ft | |
| 04/02/2021 04/02/21 | For Sale | $2,700,000 | -- | $540 / Sq Ft |
Purchase History
| Date | Type | Sale Price | Title Company |
|---|---|---|---|
| Quit Claim Deed | $1,365,000 | None Listed On Document | |
| Deed | $600,000 | James B Pittman Jr Pc | |
| Deed | $2,100,000 | None Available | |
| Warranty Deed | $1,137,500 | None Available |
Mortgage History
| Date | Status | Loan Amount | Loan Type |
|---|---|---|---|
| Previous Owner | $570,000 | Purchase Money Mortgage | |
| Previous Owner | $1,700,933 | Future Advance Clause Open End Mortgage |
Source: Baldwin REALTORS®
MLS Number: 363409
APN: 62-05-16-0-000-004.005
- 7921 Bayshore Dr
- 9441 Woodland Dr Unit 40
- 7648 Bayshore Dr
- 26390 Bayou Dr
- 9228 Hammock Rd
- 9187 Coronada Rd
- 26242 Eagle Trace
- 9530 Pilgrim Dr
- 9111 Seabright Ave
- 0 Pompano Dr Unit 47 384317
- 25137 Pompano Dr
- 0 Stucki Rd Unit 384709
- 9281 Brighton Ave
- 9592 Redfish Dr
- 24994 Pompano Dr
- 25045 Pompano Dr
- 24875 Miflin Rd Unit 12
- 27475 County Road 20
- 9683 E A Wallace Ln
- 9660 Harbour Dr
- 25873 Rambo Ln
- 4808 Sherri Ln
- 29394 Josephine Dr
- 22595 Respite Ln
- 26960 Spyglass Dr
- 25925 Canal Rd Unit ID1340104P
- 25925 Canal Rd Unit ID1340103P
- 22383 Respite Ln
- 26676 Canal Rd
- 27451 Canal Rd
- 4701 Avenue D
- 22420 Aleutian Ave
- 27282 Canal Rd Unit 305
- 4532 Walker Key Blvd Unit F-1
- 27580 Canal Rd Unit 1104
- 8676 Summer Bay Ln
- 4481 Walker Key Blvd Unit A1
- 27800 Canal Rd Unit ID1308691P
- 24598 Gulf Bay Rd
- 4221 Lost Bay Dr
