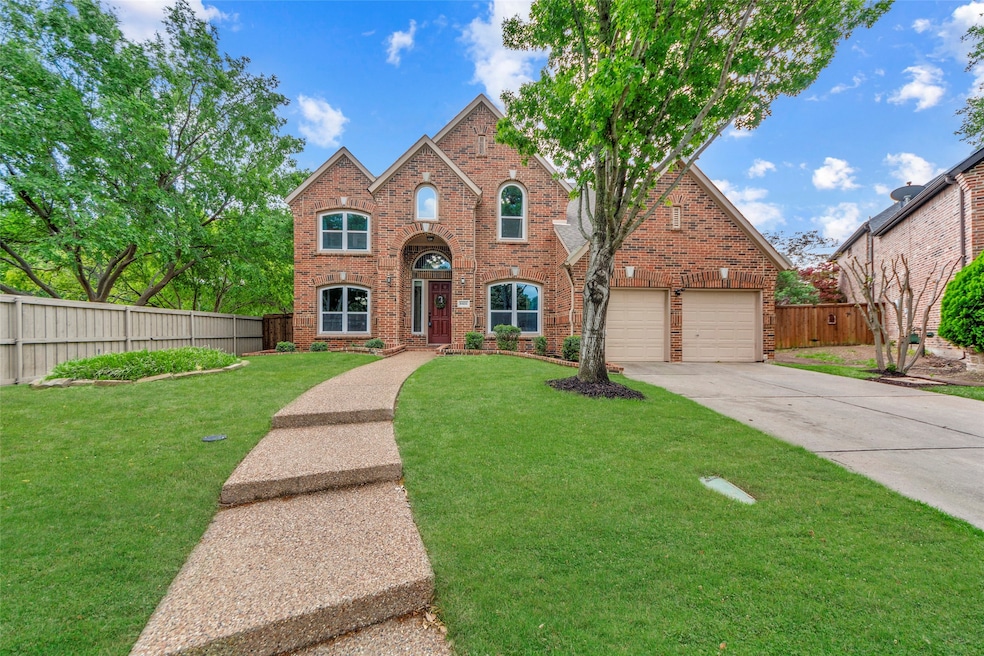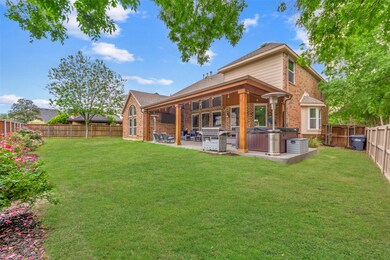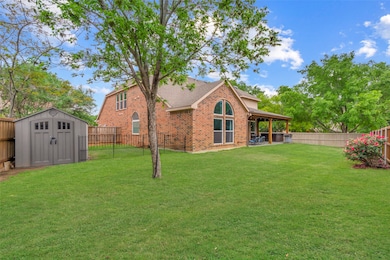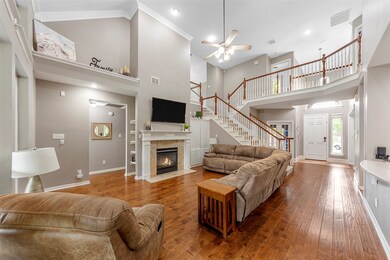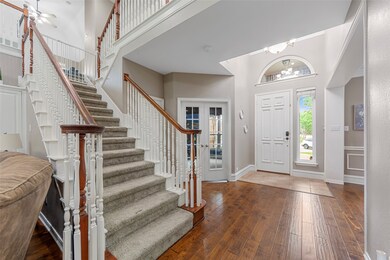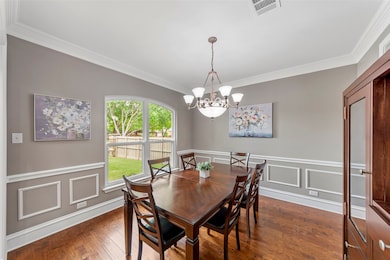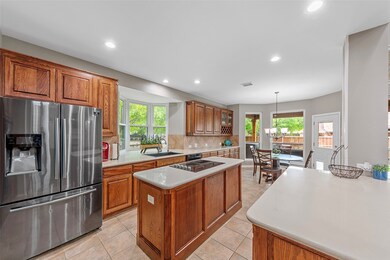
8401 Persimmon Ct McKinney, TX 75070
Stonebridge Ranch NeighborhoodHighlights
- Open Floorplan
- Vaulted Ceiling
- Community Pool
- C.T. Eddins Elementary School Rated A
- Traditional Architecture
- Tennis Courts
About This Home
As of June 2025FABULOUS 5-Bedroom home on a cul de sac lot in the coveted Hickory Hill subdivision of the master planned community of Stonebridge Ranch. Outdoor living at its best-HUGE 31x14 cedar patio cover with hot tub & 0.21 acre cul de sac lot surrounded by mature trees. Open concept floorplan with spacious kitchen, living room and dining areas, makes this home perfect for entertaining! The soaring ceilings large UPDATED vinyl windows makes this home so light & bright. The kitchen features so much storage with lots of counter space, island, pantry, and eat-in area. Spacious living room with gas fireplace and built-in cabinets. Formal dining room with space for large gatherings. Private downstairs primary suite with ensuite spa-like bath with updated walk-in frameless glass shower, quartz countertop, and huge walk-in closet. Half bathroom downstairs for guests. Game room upstairs with big storage closet with additional walk-out attic space for all your holiday decoration storage. Spacious secondary bedrooms upstairs with ensuite baths, and split bedroom floor plan for additional privacy. Office with French doors- do not miss this LARGE under-the-stairs closet makes for a great flex space or 5th bedroom. So many great updates throughout- OVER $138K - See update list in back docs! This home also offers access to Stonebridge Ranch amenities, including community pools, Parks, playgrounds, tennis & pickleball courts and many hike & bike paths. You do not want to miss out on the amazing opportunity! HVACs 2022 - 1 Water Heater 2021 - Patio & Cedar Cover 2022 - All vinyl windows 2022 - Hot Tub 2022 - Primary bath 2021.
Last Agent to Sell the Property
Keller Williams Realty Allen Brokerage Phone: 214-762-4208 License #0617207 Listed on: 04/24/2025

Home Details
Home Type
- Single Family
Est. Annual Taxes
- $9,743
Year Built
- Built in 2001
Lot Details
- 9,148 Sq Ft Lot
- Cul-De-Sac
- Wood Fence
- Landscaped
- Sprinkler System
HOA Fees
- $84 Monthly HOA Fees
Parking
- 2 Car Attached Garage
- Front Facing Garage
- Driveway
Home Design
- Traditional Architecture
- Brick Exterior Construction
- Slab Foundation
- Composition Roof
Interior Spaces
- 3,108 Sq Ft Home
- 1.5-Story Property
- Open Floorplan
- Vaulted Ceiling
- Ceiling Fan
- Gas Fireplace
- Living Room with Fireplace
- Washer and Electric Dryer Hookup
Kitchen
- Eat-In Kitchen
- Electric Oven
- Electric Cooktop
- <<microwave>>
- Dishwasher
- Kitchen Island
- Disposal
Flooring
- Carpet
- Laminate
- Tile
Bedrooms and Bathrooms
- 5 Bedrooms
- Walk-In Closet
Outdoor Features
- Covered patio or porch
- Rain Gutters
Schools
- Eddins Elementary School
- Mckinney Boyd High School
Utilities
- Central Heating and Cooling System
- Heating System Uses Natural Gas
- Gas Water Heater
Listing and Financial Details
- Legal Lot and Block 17 / C
- Assessor Parcel Number R477100C01701
Community Details
Overview
- Association fees include management
- Grandmanors Association
- Hickory Hill Subdivision
Recreation
- Tennis Courts
- Community Playground
- Community Pool
- Park
Ownership History
Purchase Details
Home Financials for this Owner
Home Financials are based on the most recent Mortgage that was taken out on this home.Purchase Details
Home Financials for this Owner
Home Financials are based on the most recent Mortgage that was taken out on this home.Purchase Details
Home Financials for this Owner
Home Financials are based on the most recent Mortgage that was taken out on this home.Purchase Details
Home Financials for this Owner
Home Financials are based on the most recent Mortgage that was taken out on this home.Purchase Details
Home Financials for this Owner
Home Financials are based on the most recent Mortgage that was taken out on this home.Similar Homes in the area
Home Values in the Area
Average Home Value in this Area
Purchase History
| Date | Type | Sale Price | Title Company |
|---|---|---|---|
| Deed | -- | None Listed On Document | |
| Vendors Lien | -- | None Available | |
| Vendors Lien | -- | None Available | |
| Vendors Lien | -- | Attorney | |
| Vendors Lien | -- | Alamo Title |
Mortgage History
| Date | Status | Loan Amount | Loan Type |
|---|---|---|---|
| Open | $549,000 | New Conventional | |
| Previous Owner | $419,580 | VA | |
| Previous Owner | $3,230,000 | New Conventional | |
| Previous Owner | $280,000 | Purchase Money Mortgage | |
| Previous Owner | $217,319 | Unknown | |
| Previous Owner | $217,550 | No Value Available | |
| Closed | $27,100 | No Value Available |
Property History
| Date | Event | Price | Change | Sq Ft Price |
|---|---|---|---|---|
| 06/20/2025 06/20/25 | Sold | -- | -- | -- |
| 05/07/2025 05/07/25 | Pending | -- | -- | -- |
| 04/24/2025 04/24/25 | For Sale | $599,900 | +48.9% | $193 / Sq Ft |
| 11/23/2020 11/23/20 | Sold | -- | -- | -- |
| 10/13/2020 10/13/20 | Price Changed | $403,000 | -1.7% | $130 / Sq Ft |
| 09/28/2020 09/28/20 | For Sale | $410,000 | -- | $132 / Sq Ft |
Tax History Compared to Growth
Tax History
| Year | Tax Paid | Tax Assessment Tax Assessment Total Assessment is a certain percentage of the fair market value that is determined by local assessors to be the total taxable value of land and additions on the property. | Land | Improvement |
|---|---|---|---|---|
| 2023 | $8,455 | $500,059 | $152,250 | $496,911 |
| 2022 | $8,928 | $445,514 | $147,000 | $404,136 |
| 2021 | $8,601 | $405,013 | $99,750 | $305,263 |
| 2020 | $8,509 | $376,487 | $99,750 | $276,737 |
| 2019 | $8,320 | $350,000 | $99,750 | $250,250 |
| 2018 | $9,142 | $375,855 | $99,750 | $276,105 |
| 2017 | $8,389 | $344,913 | $73,500 | $271,413 |
| 2016 | $8,026 | $323,279 | $73,500 | $249,779 |
| 2015 | $6,915 | $299,536 | $73,500 | $226,036 |
Agents Affiliated with this Home
-
Pam Heinrich

Seller's Agent in 2025
Pam Heinrich
Keller Williams Realty Allen
(214) 762-4208
7 in this area
219 Total Sales
-
Shanna Davis
S
Buyer's Agent in 2025
Shanna Davis
Texas Premier Realty
(214) 450-7110
1 in this area
21 Total Sales
-
Mary Maina
M
Seller's Agent in 2020
Mary Maina
Century 21 First Group
(501) 230-9725
1 in this area
8 Total Sales
-
Janie Nieto

Seller Co-Listing Agent in 2020
Janie Nieto
Coldwell Banker Apex, REALTORS
(214) 334-8432
9 in this area
116 Total Sales
Map
Source: North Texas Real Estate Information Systems (NTREIS)
MLS Number: 20912080
APN: R-4771-00C-0170-1
- 8501 Persimmon Ct
- 8304 Old Hickory Ln
- 8508 Forsythia Dr
- 1200 Somerset Dr
- 621 Hackberry Ridge Dr
- 808 Bluffwood Ave
- 709 Bluffwood Ave
- 8612 Irwin Ct
- 509 Audubon Dr
- 8701 Tiercels Dr
- 508 Audubon Dr
- 8604 Preston Wood Dr
- 1501 Canyon Creek Dr
- 7904 Linksview Dr
- 7805 Butternut Ln
- 1601 Canyon Creek Dr
- 8806 Merlin Ct
- 8905 Glen Garden Dr
- 213 Ledgenest Dr
- 1805 Canyon Creek Dr
