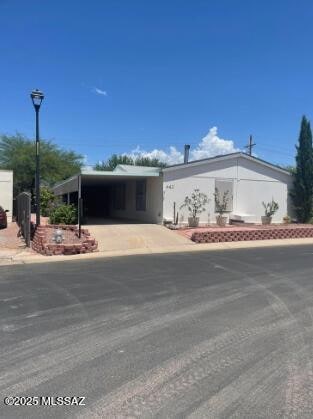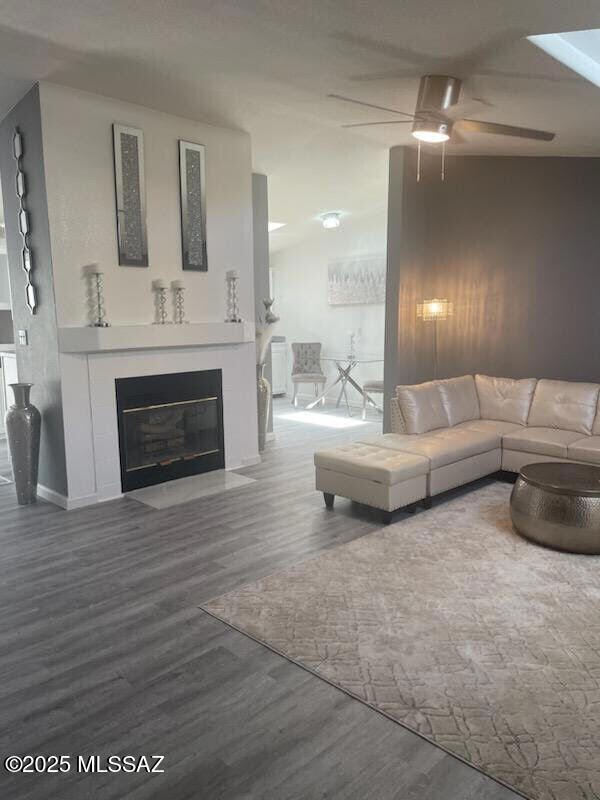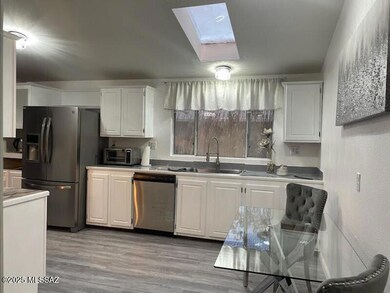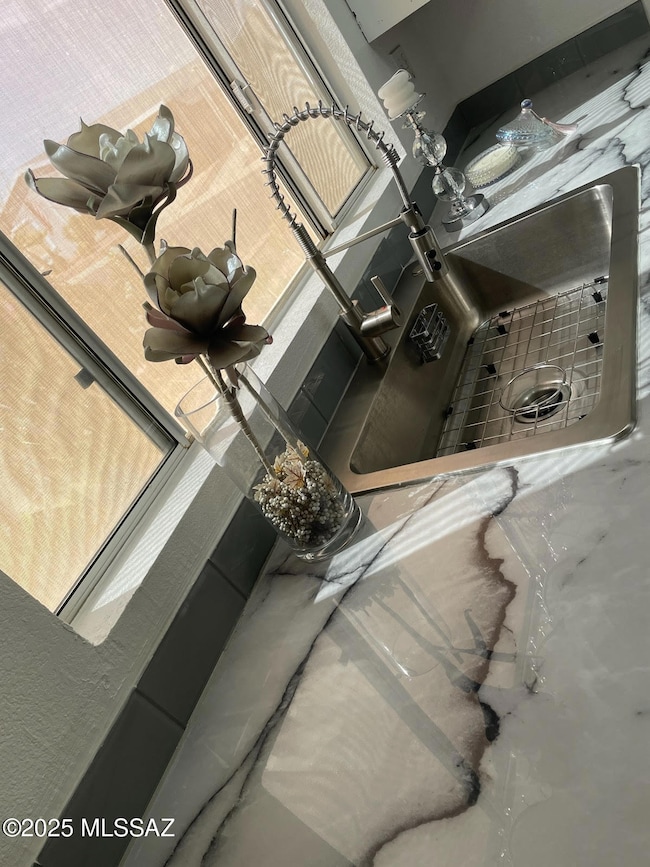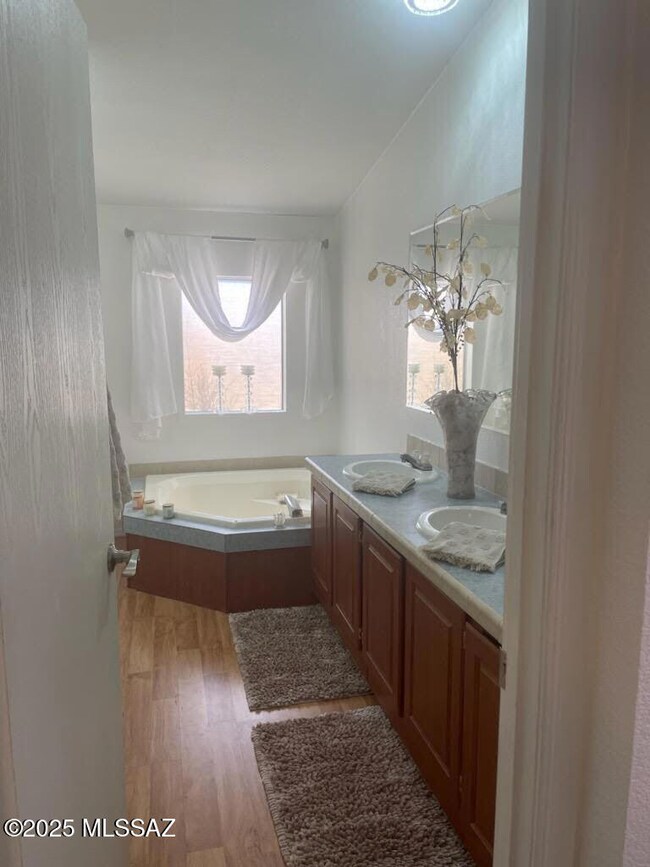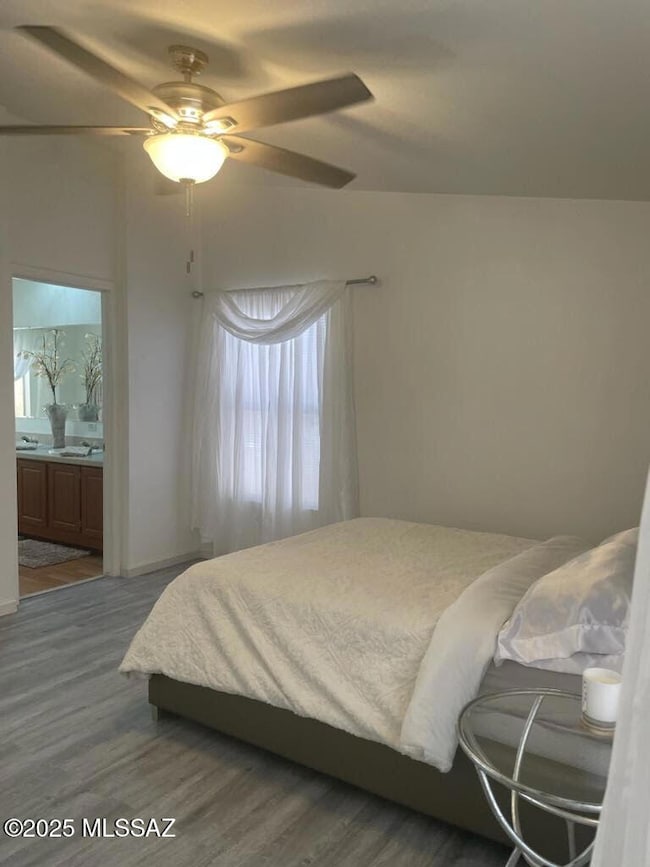
8401 S Kolb Rd Unit 443 Tucson, AZ 85756
Estimated payment $847/month
Highlights
- Fitness Center
- Garage
- Gated Community
- Spa
- Senior Community
- Lake Property
About This Home
A Elegantly Remodeled 2001 Palm Harbor Open Floor Plan, With 1900Sf Tape n Textured 3bd/2B Home 28x72 Double Wide Mobile Home.. A New Touch of Modern Living, With Freshly Painted and New Grey Laminated Water Proof Flooring. Contemporary New Lighting, Ceiling Fans and Natural Wood Fire Place with High Ceilings Throughout. A Spacious Open Den/Entertainment Room with Sliding Door to Side Patio. Kitchen Has New Italian Marble Look Grey Counter Tops and New Sink/Faucet. Master Bedroom Bath Has Double Sinks, Walk in Shower, and a Relaxing Garden Tub. Good Size Laundry Room With A New Heater and Refrigerator Unit. Backyard is Private and Peaceful with Brick Landscaping Throughout, Also Has 1 Small Storage and 3 Larger Storage's. A Vivid Grapefruit Tree and Array of Flowers Throughout Yard.
Property Details
Home Type
- Manufactured Home
Est. Annual Taxes
- $305
Year Built
- Built in 2001
Lot Details
- 1,900 Sq Ft Lot
- Chain Link Fence
- Desert Landscape
Home Design
- Bungalow
- Wood Frame Construction
- Shingle Roof
- Siding
Interior Spaces
- 1,900 Sq Ft Home
- 1-Story Property
- Vaulted Ceiling
- Ceiling Fan
- Skylights
- Wood Burning Fireplace
- Great Room
- Dining Room with Fireplace
- Formal Dining Room
- Recreation Room
- Storage Room
Kitchen
- Electric Oven
- Dishwasher
Flooring
- Carpet
- Laminate
Bedrooms and Bathrooms
- 3 Bedrooms
- 2 Full Bathrooms
- Dual Flush Toilets
- Separate Shower in Primary Bathroom
- Soaking Tub
- Bathtub with Shower
- Exhaust Fan In Bathroom
Laundry
- Laundry Room
- Electric Dryer Hookup
Parking
- Garage
- Parking Pad
- 3 Carport Spaces
- Driveway
Accessible Home Design
- Bath Modification
- No Interior Steps
Outdoor Features
- Spa
- Lake Property
- Fireplace in Patio
- Exterior Lighting
Schools
- Desert Willow Elementary School
- Old Vail Middle School
- Vail High School
Utilities
- Forced Air Heating and Cooling System
- SEER Rated 16+ Air Conditioning Units
- Electric Water Heater
Community Details
Overview
- Senior Community
- Built by PALM HARBOR
- Trails West Resort Subdivision
- The community has rules related to deed restrictions
Amenities
- Clubhouse
- Recreation Room
Recreation
- Fitness Center
- Community Pool
- Community Spa
- Jogging Path
Security
- Gated Community
Map
Home Values in the Area
Average Home Value in this Area
Property History
| Date | Event | Price | Change | Sq Ft Price |
|---|---|---|---|---|
| 05/19/2025 05/19/25 | Price Changed | $155,000 | +3.7% | $82 / Sq Ft |
| 02/20/2025 02/20/25 | Price Changed | $149,500 | -6.5% | $79 / Sq Ft |
| 02/11/2025 02/11/25 | Price Changed | $159,900 | -3.0% | $84 / Sq Ft |
| 01/31/2025 01/31/25 | Price Changed | $164,900 | -2.4% | $87 / Sq Ft |
| 01/14/2025 01/14/25 | For Sale | $169,000 | -- | $89 / Sq Ft |
Similar Homes in Tucson, AZ
Source: MLS of Southern Arizona
MLS Number: 22501430
- 8401 S Kolb Rd Unit 309
- 8401 S Kolb Rd Unit 415
- 8401 S Kolb Rd Unit 425
- 8401 S Kolb Rd Unit 351
- 8401 S Kolb Rd Unit 512
- 8401 S Kolb Rd Unit 280
- 8401 S Kolb Rd Unit 443
- 8401 S Kolb Rd Unit 322
- 7484 E Maritime Dr
- 8517 S Maritime Place
- 7481 E Navigator Ln
- 7124 E Navigator Ln
- 8701 S Kolb Rd Unit 18-199
- 8701 S Kolb Rd Unit 8-199
- 8701 S Kolb Rd Unit 4-177
- 8701 S Kolb Rd Unit 11-205
- 8701 S Kolb Rd Unit 5-273
- 8701 S Kolb Rd Unit 2-246
- 8701 S Kolb Rd Unit V-255
- 8701 S Kolb Rd Unit 7-311
