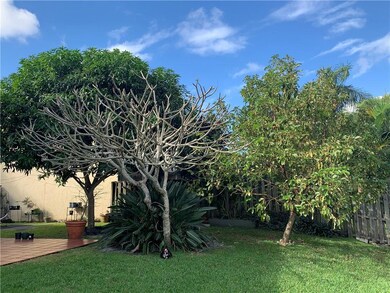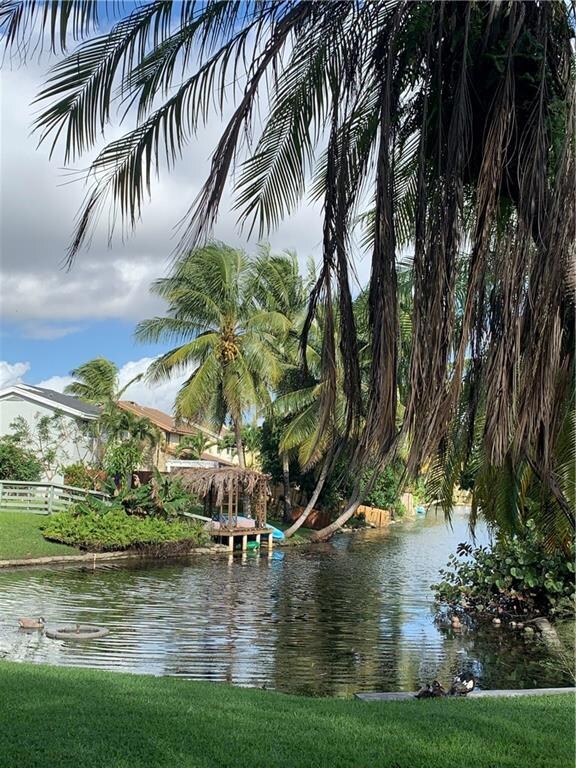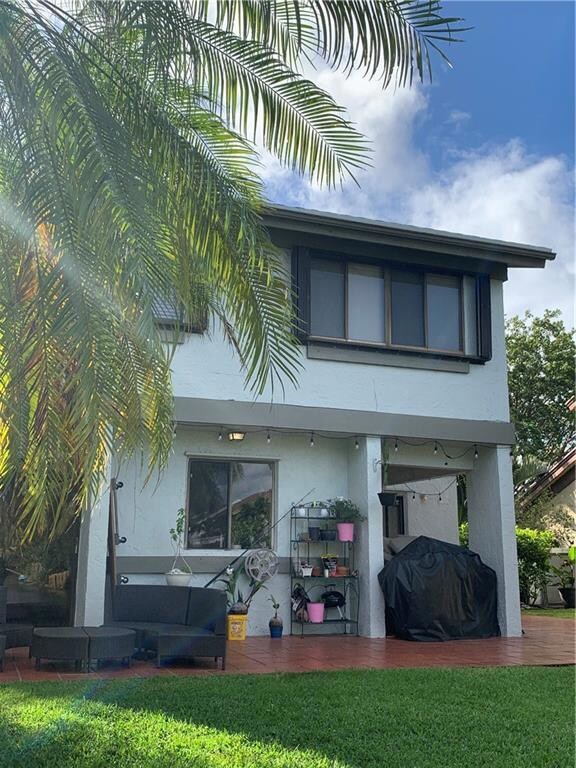
Highlights
- Home fronts a lagoon or estuary
- Canal Access
- Fruit Trees
- Western High School Rated A-
- Canal View
- Den
About This Home
As of December 2020Home is located in the sought after community of Alpine Woods at Rolling Hills. Roof was installed in 2018 with permits. Exterior has been freshly painted. Popcorn ceilings have been replaced with knockdown texture. 2nd floor guest bathroom has been updated with new tile and fixtures. Master bedroom has been divided, previously 3/2.5 floor plan, making another room (den w/o closet) increasing to 4/2.5. 2nd floor has been completely remodeled. New contemporary bed and bathroom interior doors, gray laminate flooring, new light fixtures and ceiling fans. 1st floor remodel has not been completed, but gives the opportunity to add your own special touch! Home has beautiful garden and waterview. Garden has mature, fruit producing, avocado and mango trees.
Home Details
Home Type
- Single Family
Est. Annual Taxes
- $6,337
Year Built
- Built in 1982
Lot Details
- 5,341 Sq Ft Lot
- Home fronts a lagoon or estuary
- South Facing Home
- Sprinkler System
- Fruit Trees
- Property is zoned PRD-5
HOA Fees
- $19 Monthly HOA Fees
Parking
- 1 Car Attached Garage
- Driveway
Property Views
- Canal
- Garden
Home Design
- Shingle Roof
- Composition Roof
Interior Spaces
- 1,804 Sq Ft Home
- 2-Story Property
- Ceiling Fan
- Open Floorplan
- Den
- Hurricane or Storm Shutters
Kitchen
- Eat-In Kitchen
- Self-Cleaning Oven
- Electric Range
- Microwave
- Dishwasher
- Disposal
Flooring
- Laminate
- Concrete
- Tile
Bedrooms and Bathrooms
- 4 Bedrooms
Laundry
- Dryer
- Washer
Outdoor Features
- Canal Access
- Open Patio
- Porch
Schools
- Silver Ridge Elementary School
- Indian Ridge Middle School
- Western High School
Utilities
- Central Heating and Cooling System
- Electric Water Heater
Community Details
- Association fees include common areas, maintenance structure
- Woods Of Rolling Hills Subdivision
Listing and Financial Details
- Assessor Parcel Number 504128040270
Ownership History
Purchase Details
Home Financials for this Owner
Home Financials are based on the most recent Mortgage that was taken out on this home.Purchase Details
Home Financials for this Owner
Home Financials are based on the most recent Mortgage that was taken out on this home.Purchase Details
Purchase Details
Similar Homes in the area
Home Values in the Area
Average Home Value in this Area
Purchase History
| Date | Type | Sale Price | Title Company |
|---|---|---|---|
| Warranty Deed | $362,000 | World Title Company | |
| Warranty Deed | $330,000 | Association Title Svcs Llc | |
| Warranty Deed | $84,000 | Trans State Title Insurance | |
| Warranty Deed | $75,429 | -- |
Mortgage History
| Date | Status | Loan Amount | Loan Type |
|---|---|---|---|
| Previous Owner | $289,600 | New Conventional | |
| Previous Owner | $268,620 | FHA | |
| Previous Owner | $90,000 | Unknown |
Property History
| Date | Event | Price | Change | Sq Ft Price |
|---|---|---|---|---|
| 12/31/2020 12/31/20 | Sold | $362,000 | 0.0% | $201 / Sq Ft |
| 12/01/2020 12/01/20 | Pending | -- | -- | -- |
| 11/20/2020 11/20/20 | For Sale | $362,000 | +9.7% | $201 / Sq Ft |
| 04/12/2019 04/12/19 | Sold | $330,000 | -1.5% | $179 / Sq Ft |
| 03/01/2019 03/01/19 | Pending | -- | -- | -- |
| 02/13/2019 02/13/19 | Price Changed | $334,900 | -5.7% | $181 / Sq Ft |
| 01/15/2019 01/15/19 | For Sale | $355,000 | -- | $192 / Sq Ft |
Tax History Compared to Growth
Tax History
| Year | Tax Paid | Tax Assessment Tax Assessment Total Assessment is a certain percentage of the fair market value that is determined by local assessors to be the total taxable value of land and additions on the property. | Land | Improvement |
|---|---|---|---|---|
| 2025 | $6,615 | $366,800 | -- | -- |
| 2024 | $6,453 | $356,470 | -- | -- |
| 2023 | $6,453 | $346,090 | $0 | $0 |
| 2022 | $5,980 | $336,010 | $0 | $0 |
| 2021 | $5,890 | $326,230 | $48,070 | $278,160 |
| 2020 | $6,844 | $330,650 | $48,070 | $282,580 |
| 2019 | $6,337 | $309,660 | $48,070 | $261,590 |
| 2018 | $2,060 | $132,110 | $0 | $0 |
| 2017 | $1,993 | $129,400 | $0 | $0 |
| 2016 | $1,958 | $126,740 | $0 | $0 |
| 2015 | $1,991 | $125,860 | $0 | $0 |
| 2014 | $1,996 | $124,870 | $0 | $0 |
| 2013 | -- | $141,340 | $48,070 | $93,270 |
Agents Affiliated with this Home
-
Alicia Raskiewicz

Seller's Agent in 2020
Alicia Raskiewicz
Coldwell Banker Realty
(954) 901-1591
32 Total Sales
-
E
Seller's Agent in 2019
Emma Codling
MMLS Assoc.-Inactive Member
Map
Source: BeachesMLS (Greater Fort Lauderdale)
MLS Number: F10259670
APN: 50-41-28-04-0270
- 8421 SW 41st Ct
- 3960 SW 84th Terrace
- 4165 SW 85th Ave
- 4169 SW 85th Ave Unit 3
- 8260 SW 41st Ct
- 8371 SW 39th Ct
- 4178 S Pine Island Rd Unit 4178
- 8527 Old Country Manor Unit 508
- 8434 SW 42nd Ct
- 4123 W Lake Estates Dr
- 4023 W Lake Estates Dr
- 8211 SW 39th Ct
- 4263 S Pine Island Rd
- 8630 Bridle Path Ct Unit 207
- 4291 S Pine Island Rd
- 8638 Bridle Path Ct Unit 203
- 8601 Bridle Path Ct Unit 222
- 4149 S Pine Island Rd
- 4143 S Pine Island Rd Unit 4143
- 4370 SW 82nd Way






