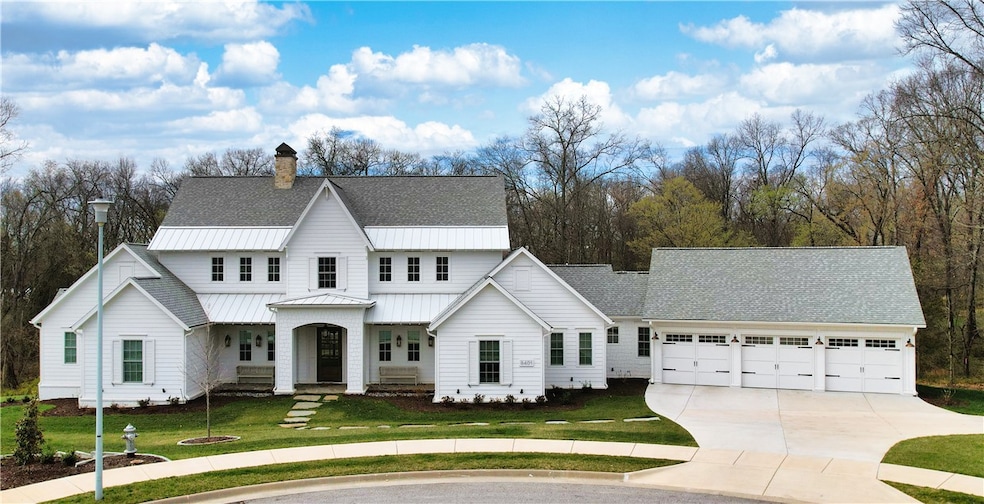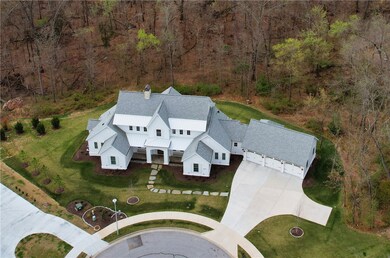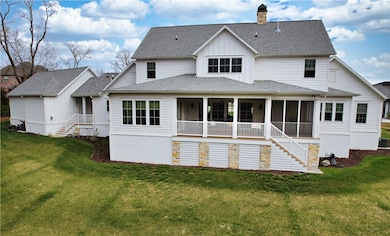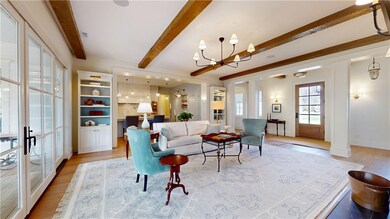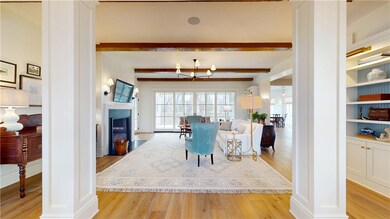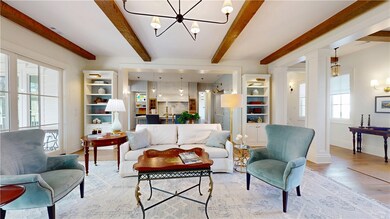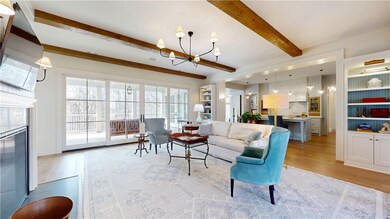
8401 W Kingbird Ct Bentonville, AR 72713
Estimated payment $12,597/month
Highlights
- Fitness Center
- Home Theater
- Gated Community
- Evening Star Elementary School Rated A
- Outdoor Pool
- 2.03 Acre Lot
About This Home
Stunning home in the coveted Scissortail Subdivision! Nestled at the end of a cul-de-sac on over 2 private acres, this home offers charm, custom design, and thoughtful details throughout. The kitchen is a masterpiece with endless built-ins, a large marble island, built-in Column Sub-Zero refrigerator & freezer, Wolf 6 burner gas range, spice drawer, storage closets & butler's pantry. The Primary Suite stuns with luxurious closets & heated bathroom floors. A second bedroom/office with an ensuite is also on the main level. Upstairs features two bedrooms, two bathrooms, and a living area with built-ins, a wet bar, mini-fridge, and surround sound--perfect for entertaining! Enjoy outdoor living with a built-in Blaze grill, a screened porch with a gas log fireplace, & a covered deck with Zurich no-maintenance decking. 3 HVAC units/tankless continuous hot water/green grass year-round fescue grass. Scissortail offers a gated entrance, clubhouse, adult & family pools, an exercise room, playground, firepit, & sports court.
Listing Agent
Berkshire Hathaway HomeServices Solutions Real Est Brokerage Phone: 479-271-2424 License #SA00058516

Home Details
Home Type
- Single Family
Est. Annual Taxes
- $15,095
Year Built
- Built in 2023
Lot Details
- 2.03 Acre Lot
- Cul-De-Sac
- Landscaped
- Wooded Lot
HOA Fees
- $144 Monthly HOA Fees
Home Design
- Slab Foundation
- Shingle Roof
- Architectural Shingle Roof
- Metal Roof
Interior Spaces
- 4,588 Sq Ft Home
- 2-Story Property
- Wet Bar
- Built-In Features
- Ceiling Fan
- Gas Log Fireplace
- Double Pane Windows
- ENERGY STAR Qualified Windows
- Blinds
- Mud Room
- Living Room with Fireplace
- 2 Fireplaces
- Home Theater
- Bonus Room
- Game Room
- Sun or Florida Room
- Storage Room
- Washer and Dryer Hookup
- Attic
Kitchen
- Eat-In Kitchen
- Double Oven
- Gas Range
- Range Hood
- Microwave
- Plumbed For Ice Maker
- Dishwasher
- Quartz Countertops
- Disposal
Flooring
- Wood
- Ceramic Tile
Bedrooms and Bathrooms
- 4 Bedrooms
- Split Bedroom Floorplan
- Walk-In Closet
Home Security
- Fire and Smoke Detector
- Fire Sprinkler System
Parking
- 3 Car Attached Garage
- Garage Door Opener
Eco-Friendly Details
- ENERGY STAR Qualified Appliances
- ENERGY STAR Qualified Equipment for Heating
Outdoor Features
- Outdoor Pool
- Deck
- Covered patio or porch
- Outdoor Fireplace
- Storm Cellar or Shelter
Location
- Property is near a park
Utilities
- Central Heating and Cooling System
- Heating System Uses Gas
- Programmable Thermostat
- Tankless Water Heater
- Hot Water Circulator
- Cable TV Available
Listing and Financial Details
- Tax Lot 8A
Community Details
Overview
- Scissortail Sub Ph 1 Rogers Subdivision
Amenities
- Shops
- Clubhouse
Recreation
- Community Playground
- Fitness Center
- Community Pool
- Park
Security
- Gated Community
Map
Home Values in the Area
Average Home Value in this Area
Tax History
| Year | Tax Paid | Tax Assessment Tax Assessment Total Assessment is a certain percentage of the fair market value that is determined by local assessors to be the total taxable value of land and additions on the property. | Land | Improvement |
|---|---|---|---|---|
| 2024 | $15,119 | $247,454 | $45,000 | $202,454 |
| 2023 | $3,544 | $58,000 | $58,000 | $0 |
| 2022 | $3,544 | $58,000 | $58,000 | $0 |
| 2021 | $3,536 | $58,000 | $58,000 | $0 |
| 2020 | $2,269 | $24,600 | $24,600 | $0 |
| 2019 | $1,513 | $24,600 | $24,600 | $0 |
| 2018 | $1,513 | $24,600 | $24,600 | $0 |
| 2017 | $0 | $0 | $0 | $0 |
Property History
| Date | Event | Price | Change | Sq Ft Price |
|---|---|---|---|---|
| 03/30/2025 03/30/25 | Pending | -- | -- | -- |
| 03/26/2025 03/26/25 | For Sale | $2,000,000 | -- | $436 / Sq Ft |
Purchase History
| Date | Type | Sale Price | Title Company |
|---|---|---|---|
| Warranty Deed | $135,000 | First National Title Company |
Mortgage History
| Date | Status | Loan Amount | Loan Type |
|---|---|---|---|
| Open | $150,000 | Credit Line Revolving | |
| Open | $460,000 | New Conventional |
Similar Homes in Bentonville, AR
Source: Northwest Arkansas Board of REALTORS®
MLS Number: 1302466
APN: 02-23272-000
- 8424 W Kingbird Ct
- 8411 W Pepper Grass Path
- 8705 W Flycatcher Place
- 4508 S Fieldcrest Terrace
- 4506 S Fieldcrest Terrace
- 4504 S Fieldcrest Terrace
- 4708 S Fieldcrest Terrace
- 4710 S Fieldcrest Terrace
- 8805 Milky Way
- 8610 W Feathered Nest Run
- 4305 S 88th St
- 8812 Milky Way
- 4303 S 88th St
- 4205 S 87th Place
- 4413 S 88th St
- 4307 S 88th St
- 4219 S 88th St
- 4217 S 88th St
- 4202 S 88th St
- 4401 S 88th St
