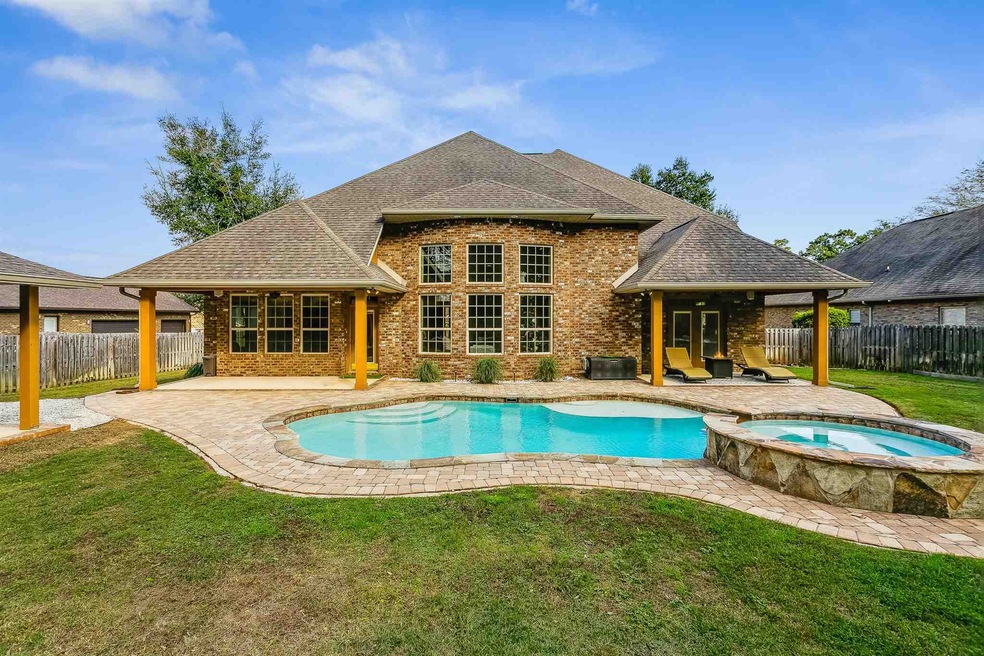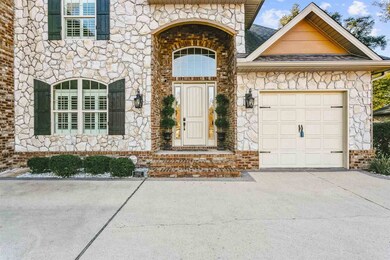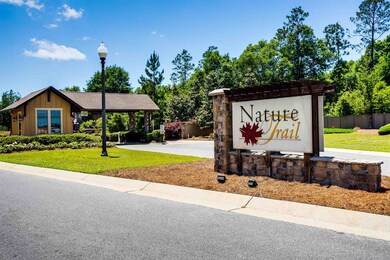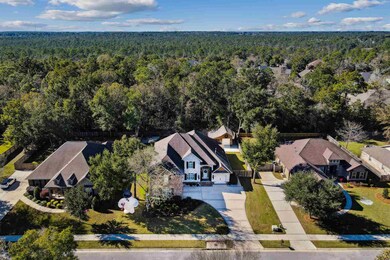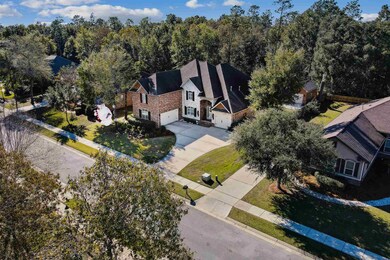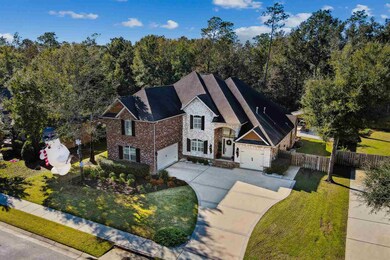
8402 Foxtail Loop Pensacola, FL 32526
Northwest Pensacola NeighborhoodHighlights
- Fitness Center
- Pool and Spa
- Cathedral Ceiling
- Home Theater
- Traditional Architecture
- Main Floor Primary Bedroom
About This Home
As of March 2023NEW PRICE $945,900.00. STUNNING 2 story custom home in the gated community of Nature Trail. This show stopper has it ALL!! The exterior is a rich traditional with brick and stone. It has a 2 car garage side entrance with an additional 1 car/golf cart garage to the right of the house. As you enter the home, you will notice the 21ft. ceilings and a view of the gorgeous gunite pool/spa with new landscaping across the back fenced yard. This home comes with a storage shed(20X12) across from the pool with a covered deck that could be converted into a pool house! As you pass the study on the left, you notice a staircase that delivers 2 additional bedrooms, media room and game room upstairs!! The stairwell also divides the master suite downstairs plus an additional guest room around the corner of the study which is adjacent to the garage (great mother-n-law suite!) The master suite has french doors that open to a private patio outside. Formal dining opens to a very light and bright family room with gas burning stone fireplace and gourmet kitchen. The kitchen includes an elite Miele coffee maker, double oven, gas stove, warmer, and additional side cabinet storage on the large island. The entire back wall of the Living room and "eat-in" breakfast area has windows letting in the light and views of a very PRIVATE backyard which has mature trees behind the fence. The home has complete privacy in the backyard. Make your appointment today!! Amenities from HOA include Tennis Courts, Club House with full kitchen and BBQ Grills. Pool & a kiddie pool. Basket ball court. Fitness room.
Home Details
Home Type
- Single Family
Est. Annual Taxes
- $6,228
Year Built
- Built in 2011
Lot Details
- 0.34 Acre Lot
- Privacy Fence
- Back Yard Fenced
HOA Fees
- $140 Monthly HOA Fees
Parking
- 2 Car Detached Garage
- Garage Door Opener
- Golf Cart Garage
Home Design
- Traditional Architecture
- Gable Roof Shape
- Brick Exterior Construction
- Slab Foundation
- Shingle Roof
- Ridge Vents on the Roof
Interior Spaces
- 3,929 Sq Ft Home
- 2-Story Property
- Crown Molding
- Cathedral Ceiling
- Ceiling Fan
- Recessed Lighting
- Fireplace
- Double Pane Windows
- Plantation Shutters
- Blinds
- ENERGY STAR Qualified Doors
- Family Room Downstairs
- Formal Dining Room
- Open Floorplan
- Home Theater
- Home Office
- Bonus Room
- Storage
Kitchen
- Breakfast Bar
- Double Self-Cleaning Oven
- Built-In Microwave
- ENERGY STAR Qualified Refrigerator
- ENERGY STAR Qualified Dishwasher
- Kitchen Island
- Granite Countertops
- Trash Compactor
- Disposal
Flooring
- Carpet
- Laminate
- Tile
Bedrooms and Bathrooms
- 5 Bedrooms
- Primary Bedroom on Main
- Walk-In Closet
- Remodeled Bathroom
- In-Law or Guest Suite
- 3 Full Bathrooms
- Granite Bathroom Countertops
- Tile Bathroom Countertop
- Dual Vanity Sinks in Primary Bathroom
- Private Water Closet
- Soaking Tub
- Separate Shower
Laundry
- Dryer
- Washer
Home Security
- Home Security System
- Smart Thermostat
- Fire and Smoke Detector
Eco-Friendly Details
- Energy-Efficient Insulation
- ENERGY STAR Qualified Equipment
Pool
- Pool and Spa
- In Ground Pool
- Gunite Pool
Outdoor Features
- Patio
- Fire Pit
- Separate Outdoor Workshop
- Rain Gutters
Schools
- Beulah Elementary And Middle School
- Pine Forest High School
Utilities
- Cooling Available
- Multiple Heating Units
- Central Heating
- Heating System Uses Natural Gas
- Heat Pump System
- Baseboard Heating
- Gas Water Heater
- High Speed Internet
Listing and Financial Details
- Assessor Parcel Number 0915314200380014
Community Details
Overview
- Association fees include ground maintenance
- Nature Trail Subdivision
Amenities
- Picnic Area
Recreation
- Tennis Courts
- Community Playground
- Fitness Center
- Community Pool
- Community Spa
Ownership History
Purchase Details
Home Financials for this Owner
Home Financials are based on the most recent Mortgage that was taken out on this home.Purchase Details
Home Financials for this Owner
Home Financials are based on the most recent Mortgage that was taken out on this home.Similar Homes in Pensacola, FL
Home Values in the Area
Average Home Value in this Area
Purchase History
| Date | Type | Sale Price | Title Company |
|---|---|---|---|
| Warranty Deed | $925,000 | First International Title | |
| Warranty Deed | $62,000 | None Available |
Mortgage History
| Date | Status | Loan Amount | Loan Type |
|---|---|---|---|
| Open | $925,000 | VA | |
| Previous Owner | $408,500 | New Conventional | |
| Previous Owner | $418,500 | Adjustable Rate Mortgage/ARM | |
| Previous Owner | $60,000 | Purchase Money Mortgage |
Property History
| Date | Event | Price | Change | Sq Ft Price |
|---|---|---|---|---|
| 03/30/2023 03/30/23 | Sold | $925,000 | -2.2% | $235 / Sq Ft |
| 02/10/2023 02/10/23 | Pending | -- | -- | -- |
| 01/15/2023 01/15/23 | Price Changed | $945,900 | -3.5% | $241 / Sq Ft |
| 01/10/2023 01/10/23 | Price Changed | $980,000 | -1.5% | $249 / Sq Ft |
| 12/09/2022 12/09/22 | For Sale | $995,000 | +142.8% | $253 / Sq Ft |
| 07/02/2012 07/02/12 | Sold | $409,800 | 0.0% | $104 / Sq Ft |
| 11/09/2011 11/09/11 | Pending | -- | -- | -- |
| 11/09/2011 11/09/11 | For Sale | $409,800 | -- | $104 / Sq Ft |
Tax History Compared to Growth
Tax History
| Year | Tax Paid | Tax Assessment Tax Assessment Total Assessment is a certain percentage of the fair market value that is determined by local assessors to be the total taxable value of land and additions on the property. | Land | Improvement |
|---|---|---|---|---|
| 2024 | $6,228 | $785,235 | -- | -- |
| 2023 | $6,228 | $500,370 | $0 | $0 |
| 2022 | $6,087 | $485,136 | $0 | $0 |
| 2021 | $6,096 | $471,006 | $0 | $0 |
| 2020 | $5,919 | $464,503 | $0 | $0 |
| 2019 | $5,827 | $454,060 | $0 | $0 |
| 2018 | $5,829 | $445,594 | $0 | $0 |
| 2017 | $5,827 | $436,429 | $0 | $0 |
| 2016 | $5,798 | $427,453 | $0 | $0 |
| 2015 | $5,824 | $424,482 | $0 | $0 |
| 2014 | $5,770 | $416,277 | $0 | $0 |
Agents Affiliated with this Home
-
Carrie Lee

Seller's Agent in 2023
Carrie Lee
Levin Rinke Realty
(850) 450-3931
4 in this area
73 Total Sales
-
MILTON ROGERS
M
Seller's Agent in 2012
MILTON ROGERS
MILTON C. ROGERS, BROKER
(850) 324-3355
10 Total Sales
Map
Source: Pensacola Association of REALTORS®
MLS Number: 619734
APN: 09-1S-31-4200-380-014
- 8414 Foxtail Loop
- 8817 Marsh Elder Dr
- 8664 Foxtail Loop
- 8821 Marsh Elder Dr
- 8419 Foxtail Loop
- 8718 Foxtail Loop
- 8695 Foxtail Loop
- 8760 Foxtail Loop
- 8315 Foxtail Loop
- 8297 Foxtail Loop
- 8501 Foxtail Loop
- 8594 Foxtail Loop
- 8901 Salt Grass Dr
- 8847 Salt Grass Dr
- 8926 Salt Grass Dr
- 8835 Salt Grass Dr
- 5621 Lobelia Ln
- 5807 Dahoon Dr
- 8780 Spider Lily Way
- 8560 Salt Grass Dr W
