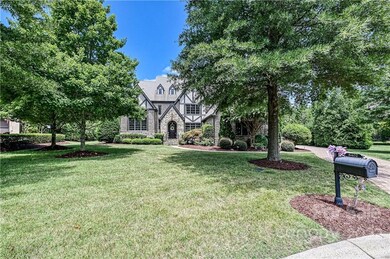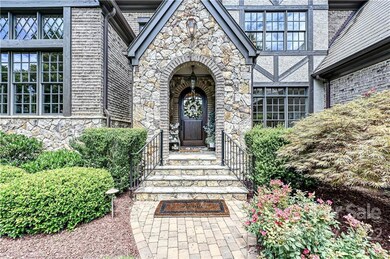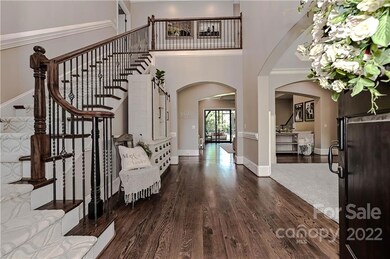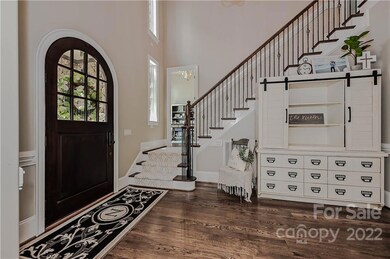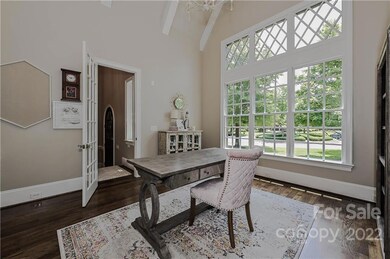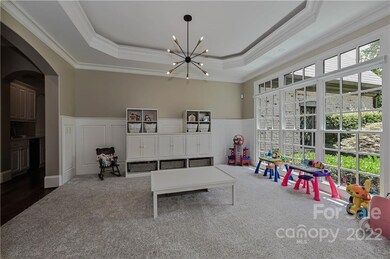
8402 Glendevon Ct Waxhaw, NC 28173
Highlights
- Golf Course Community
- Fitness Center
- Private Lot
- Rea View Elementary School Rated A
- Clubhouse
- Pond
About This Home
As of September 2022A renovated gem in the luxurious Longview gated-community. The first floor has been fully renovated and redesigned by renowned home builder, Kingswood Homes. Renovations list attached. You will be welcomed into the two story foyer as a study is to your left and dining room to your right. Once in the great room you will experience indoor/outdoor living at it's finest. Custom built-ins flanking a shiplap fire place and coffered ceilings take you out the accordion door which fully opens to the screened-in terrace over looking one of the larger lots in Longview. Continue into the fully renovated kitchen, no detail was left untouched! After a long day find solace in your first floor master retreat. The master bath has been transformed into your very own spa! Stand alone tub, brand new vanities, shower. Upstairs brings you 3 bedrooms with their very own on-suite bathrooms. French doors lead you into the bonus room with a wet bar and fireplace. Club living at its finest with many amenities!
Last Agent to Sell the Property
United Real Estate-Queen City License #319520 Listed on: 07/15/2022

Home Details
Home Type
- Single Family
Est. Annual Taxes
- $7,312
Year Built
- Built in 2005
Lot Details
- Lot Dimensions are 215x80x167x227x43x40
- Cul-De-Sac
- Fenced
- Private Lot
- Level Lot
- Irrigation
- Property is zoned R-40, AJ0
HOA Fees
- $384 Monthly HOA Fees
Home Design
- Tudor Architecture
- Brick Exterior Construction
- Stone Siding
- Stucco
Interior Spaces
- Wet Bar
- Central Vacuum
- Sound System
- Built-In Features
- Bar Fridge
- Ceiling Fan
- Mud Room
- Family Room with Fireplace
- Bonus Room with Fireplace
- Crawl Space
- Permanent Attic Stairs
- Home Security System
- Laundry Room
Kitchen
- Double Oven
- Gas Cooktop
- Range Hood
- Microwave
- Freezer
- Plumbed For Ice Maker
- Dishwasher
- Wine Refrigerator
- Kitchen Island
- Disposal
Flooring
- Wood
- Tile
Bedrooms and Bathrooms
- 6 Bedrooms
- Walk-In Closet
Parking
- Attached Garage
- Side Facing Garage
- Garage Door Opener
- Driveway
Outdoor Features
- Pond
- Glass Enclosed
Schools
- Rea View Elementary School
- Marvin Ridge Middle School
- Marvin Ridge High School
Utilities
- Zoned Heating
- Gas Water Heater
Listing and Financial Details
- Assessor Parcel Number 06-174-171
Community Details
Overview
- First Service Residential Association, Phone Number (704) 330-0638
- Built by Grimmer-Kempf
- Longview Subdivision
- Mandatory home owners association
Recreation
- Golf Course Community
- Tennis Courts
- Recreation Facilities
- Community Playground
- Fitness Center
- Community Pool
- Community Spa
Additional Features
- Clubhouse
- Card or Code Access
Ownership History
Purchase Details
Home Financials for this Owner
Home Financials are based on the most recent Mortgage that was taken out on this home.Purchase Details
Home Financials for this Owner
Home Financials are based on the most recent Mortgage that was taken out on this home.Purchase Details
Home Financials for this Owner
Home Financials are based on the most recent Mortgage that was taken out on this home.Purchase Details
Home Financials for this Owner
Home Financials are based on the most recent Mortgage that was taken out on this home.Similar Homes in Waxhaw, NC
Home Values in the Area
Average Home Value in this Area
Purchase History
| Date | Type | Sale Price | Title Company |
|---|---|---|---|
| Warranty Deed | $980,000 | None Available | |
| Warranty Deed | $1,140,000 | Barristers Title Svcs Of The | |
| Warranty Deed | $1,385,000 | First American Title Of The | |
| Warranty Deed | $320,000 | Bb&T |
Mortgage History
| Date | Status | Loan Amount | Loan Type |
|---|---|---|---|
| Open | $673,892 | New Conventional | |
| Closed | $680,000 | Adjustable Rate Mortgage/ARM | |
| Previous Owner | $640,000 | New Conventional | |
| Previous Owner | $1,050,000 | Stand Alone Refi Refinance Of Original Loan | |
| Previous Owner | $290,000 | Credit Line Revolving | |
| Previous Owner | $1,000,000 | Fannie Mae Freddie Mac | |
| Previous Owner | $1,080,000 | Construction |
Property History
| Date | Event | Price | Change | Sq Ft Price |
|---|---|---|---|---|
| 09/02/2022 09/02/22 | Sold | $1,872,500 | -1.2% | $366 / Sq Ft |
| 07/24/2022 07/24/22 | Pending | -- | -- | -- |
| 07/15/2022 07/15/22 | For Sale | $1,895,000 | +93.4% | $370 / Sq Ft |
| 04/15/2019 04/15/19 | Sold | $980,000 | -2.0% | $189 / Sq Ft |
| 03/19/2019 03/19/19 | Pending | -- | -- | -- |
| 03/13/2019 03/13/19 | Price Changed | $1,000,000 | -9.1% | $193 / Sq Ft |
| 01/25/2019 01/25/19 | For Sale | $1,100,000 | -- | $213 / Sq Ft |
Tax History Compared to Growth
Tax History
| Year | Tax Paid | Tax Assessment Tax Assessment Total Assessment is a certain percentage of the fair market value that is determined by local assessors to be the total taxable value of land and additions on the property. | Land | Improvement |
|---|---|---|---|---|
| 2024 | $7,312 | $1,164,700 | $516,000 | $648,700 |
| 2023 | $7,285 | $1,164,700 | $516,000 | $648,700 |
| 2022 | $7,285 | $1,164,700 | $516,000 | $648,700 |
| 2021 | $7,269 | $1,164,700 | $516,000 | $648,700 |
| 2020 | $9,938 | $1,290,500 | $337,000 | $953,500 |
| 2019 | $9,532 | $1,290,500 | $337,000 | $953,500 |
| 2018 | $0 | $1,290,500 | $337,000 | $953,500 |
| 2017 | $10,179 | $1,290,500 | $337,000 | $953,500 |
| 2016 | $9,992 | $1,290,500 | $337,000 | $953,500 |
| 2015 | $10,121 | $1,290,500 | $337,000 | $953,500 |
| 2014 | $9,606 | $1,387,230 | $380,000 | $1,007,230 |
Agents Affiliated with this Home
-
Jordan Cooper
J
Seller's Agent in 2022
Jordan Cooper
United Real Estate-Queen City
(704) 292-5333
9 Total Sales
-
Stefan Brewer
S
Buyer's Agent in 2022
Stefan Brewer
Charlotte Real Estate LLC
(704) 351-7777
18 Total Sales
-
Scott Russo

Seller's Agent in 2019
Scott Russo
The McDevitt Agency
(704) 421-0706
81 Total Sales
-
V
Buyer's Agent in 2019
Vivian Akins
1st Choice Properties Inc
Map
Source: Canopy MLS (Canopy Realtor® Association)
MLS Number: 3883791
APN: 06-174-171
- 300 Eagle Bend Dr
- 8500 Longview Club Dr
- 3021 Kings Manor Dr
- 6211 Cruden Bay Way
- 423 Oakmont Ln
- 12048 Royal Portrush Dr
- 533 Valley Run Dr
- 5434 Shoal Brook Ct
- 13101 Kensworth Ct
- 12001 Pine Valley Club Dr
- 8716 Ruby Hill Ct
- 517 Kingsdown Ct
- 8706 Ruby Hill Ct
- 12644 Lahinch Ct
- 11723 Oakland Hills Place
- 6612 Saunton Ct
- 12711 Duncourtney Ln
- 5125 Belicourt Dr
- 202 Montrose Dr
- 102 Montrose Dr

