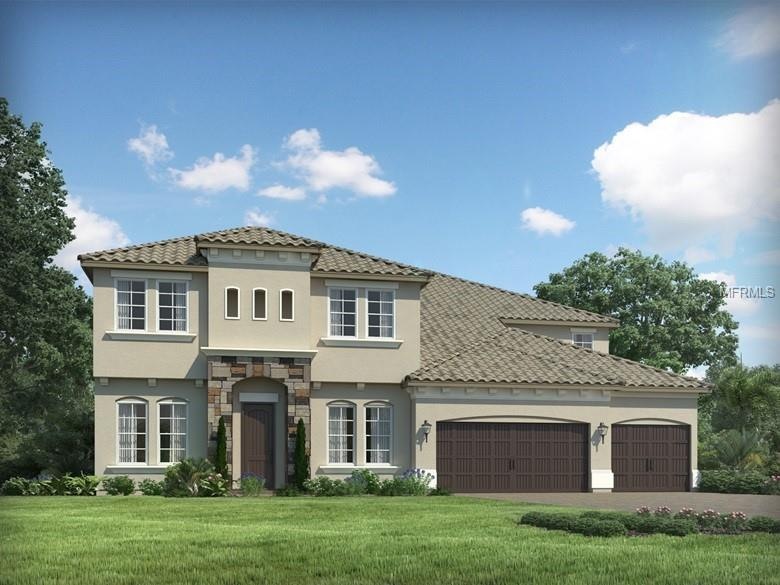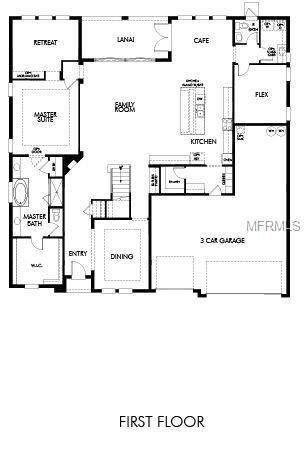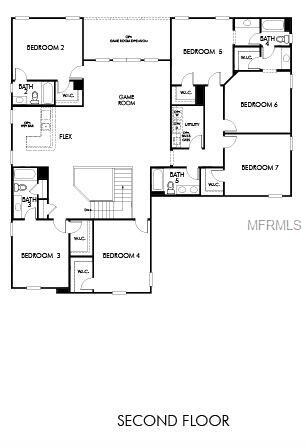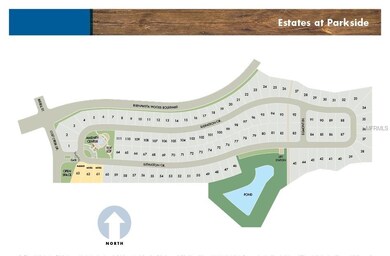
8402 Ludington Cir Orlando, FL 32836
Dr. Phillips NeighborhoodHighlights
- Home Theater
- Gated Community
- Deck
- Newly Remodeled
- View of Trees or Woods
- Wood Flooring
About This Home
As of May 2022Brand NEW energy-efficient home ready NOW! The formal dining room leads into the family room and spacious eat-in kitchen of the luxurious Granada. First-floor owner's suite continues the feel of elegance with its personal sitting room, optional morning bar, and spa-like bath. Parkside is located just off of Apopka Vineland Road only a short distance from I-4. Enjoy the conveniences of the Dr. Phillips Marketplace and "Restaurant Row," both just minutes from Parkside. Known for their energy-efficient features, our homes help you live a healthier and quieter lifestyle while saving thousands of dollars on utility bills.
Last Agent to Sell the Property
Rosana Almeida
License #3263869 Listed on: 04/24/2018
Home Details
Home Type
- Single Family
Est. Annual Taxes
- $24,733
Year Built
- Built in 2017 | Newly Remodeled
Lot Details
- 10,146 Sq Ft Lot
- Lot Dimensions are 70x120
- Southeast Facing Home
- Metered Sprinkler System
HOA Fees
- $206 Monthly HOA Fees
Parking
- 3 Car Attached Garage
Property Views
- Woods
- Park or Greenbelt
- Pool
Home Design
- Spanish Architecture
- Slab Foundation
- Tile Roof
- Block Exterior
- Stucco
Interior Spaces
- 5,778 Sq Ft Home
- Thermal Windows
- ENERGY STAR Qualified Windows
- Window Treatments
- Sliding Doors
- Family Room
- Home Theater
- Inside Utility
Kitchen
- Built-In Oven
- Range with Range Hood
- Recirculated Exhaust Fan
- Microwave
- Dishwasher
- Solid Surface Countertops
- Disposal
Flooring
- Wood
- Carpet
- No or Low VOC Flooring
- Ceramic Tile
Bedrooms and Bathrooms
- 6 Bedrooms
- Walk-In Closet
- Low Flow Plumbing Fixtures
Laundry
- Dryer
- Washer
Home Security
- Fire and Smoke Detector
- In Wall Pest System
Eco-Friendly Details
- Energy-Efficient Appliances
- Energy-Efficient HVAC
- Energy-Efficient Insulation
- Energy-Efficient Roof
- Energy-Efficient Thermostat
- No or Low VOC Paint or Finish
- HVAC Filter MERV Rating 8+
Outdoor Features
- Deck
- Covered Patio or Porch
Schools
- Sand Lake Elementary School
- Southwest Middle School
- Dr. Phillips High School
Utilities
- Central Heating and Cooling System
- Underground Utilities
- Private Sewer
- Cable TV Available
Listing and Financial Details
- Visit Down Payment Resource Website
- Tax Lot 4
- Assessor Parcel Number 10-24-28-2500-00-040
Community Details
Overview
- Built by Meritage Homes
- Estates At Parkside Subdivision, Granada Floorplan
Recreation
- Community Playground
- Community Pool
Security
- Gated Community
Ownership History
Purchase Details
Home Financials for this Owner
Home Financials are based on the most recent Mortgage that was taken out on this home.Purchase Details
Home Financials for this Owner
Home Financials are based on the most recent Mortgage that was taken out on this home.Similar Homes in Orlando, FL
Home Values in the Area
Average Home Value in this Area
Purchase History
| Date | Type | Sale Price | Title Company |
|---|---|---|---|
| Warranty Deed | $1,900,000 | Celebration Title Group | |
| Special Warranty Deed | $1,500,000 | Carefree Title Agency Inc |
Property History
| Date | Event | Price | Change | Sq Ft Price |
|---|---|---|---|---|
| 05/16/2022 05/16/22 | Sold | $1,900,000 | -24.0% | $329 / Sq Ft |
| 04/24/2022 04/24/22 | Pending | -- | -- | -- |
| 04/13/2022 04/13/22 | For Sale | $2,500,000 | +66.7% | $433 / Sq Ft |
| 06/07/2018 06/07/18 | Sold | $1,500,000 | 0.0% | $260 / Sq Ft |
| 04/24/2018 04/24/18 | Pending | -- | -- | -- |
| 04/24/2018 04/24/18 | For Sale | $1,500,000 | -- | $260 / Sq Ft |
Tax History Compared to Growth
Tax History
| Year | Tax Paid | Tax Assessment Tax Assessment Total Assessment is a certain percentage of the fair market value that is determined by local assessors to be the total taxable value of land and additions on the property. | Land | Improvement |
|---|---|---|---|---|
| 2025 | $24,733 | $1,603,630 | $125,000 | $1,478,630 |
| 2024 | $22,183 | $1,535,310 | $125,000 | $1,410,310 |
| 2023 | $22,183 | $1,410,413 | $125,000 | $1,285,413 |
| 2022 | $17,855 | $1,202,061 | $125,000 | $1,077,061 |
| 2021 | $15,824 | $981,462 | $120,000 | $861,462 |
| 2020 | $14,989 | $960,359 | $115,000 | $845,359 |
| 2019 | $16,118 | $976,861 | $125,000 | $851,861 |
| 2018 | $14,871 | $889,136 | $72,000 | $817,136 |
| 2017 | $1,497 | $90,000 | $90,000 | $0 |
Agents Affiliated with this Home
-
Gaby Aparicio Urizar

Seller's Agent in 2022
Gaby Aparicio Urizar
EXP REALTY LLC
(407) 443-1753
1 in this area
70 Total Sales
-
Veronica Woodyard
V
Buyer's Agent in 2022
Veronica Woodyard
DIAMOND REAL ESTATE GROUP
(407) 279-0448
1 in this area
18 Total Sales
-
R
Seller's Agent in 2018
Rosana Almeida
-
Alfredo Olivares

Buyer's Agent in 2018
Alfredo Olivares
CREDIT HOME CORP
(407) 690-7874
1 in this area
37 Total Sales
Map
Source: Stellar MLS
MLS Number: O5703035
APN: 10-2428-2500-00-040
- 8408 Ludington Cir
- 8384 Ludington Cir
- 8047 Chilton Dr
- 8085 Ludington Cir
- 8324 Ludington Cir
- 8419 Pippen Dr
- 10412 Doth St
- 10609 Bissell St
- 8231 Chilton Dr
- 7920 Chilton Dr
- 8267 Fenton St
- 8258 Ludington Cir
- 8625 Brixford St
- 10336 Parkview Reserve Ln
- 8309 Park Cliff Way
- 10860 Woodchase Cir
- 10355 Parkview Reserve Ln
- 8531 Geddes Loop
- 10245 Park Estates Ave
- 10635 Holly Crest Dr



