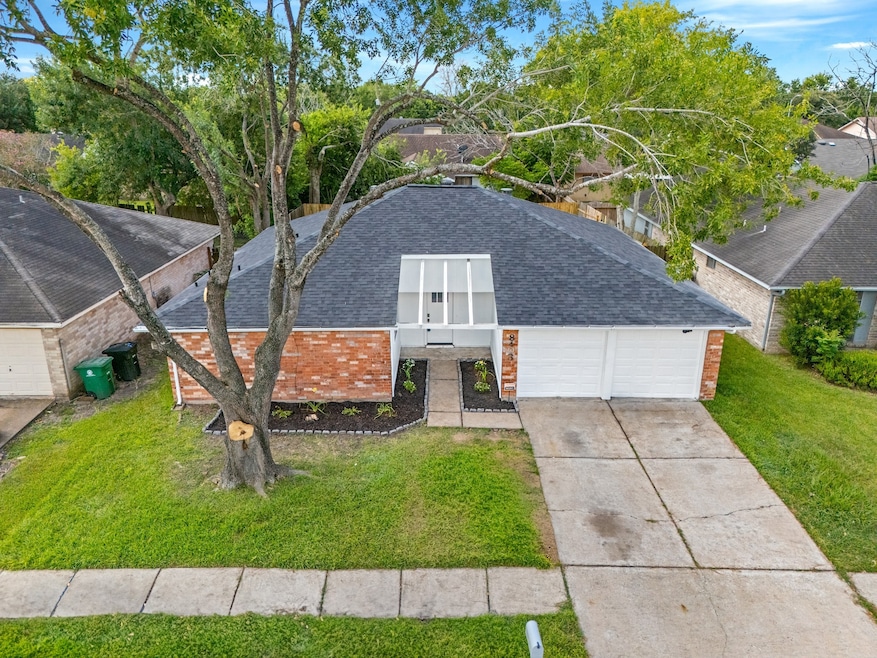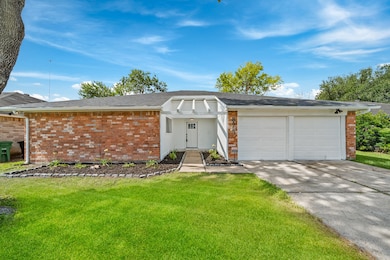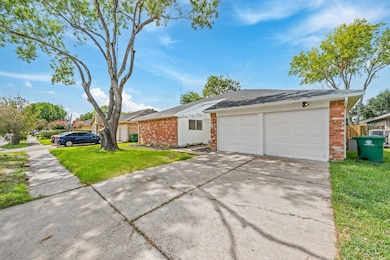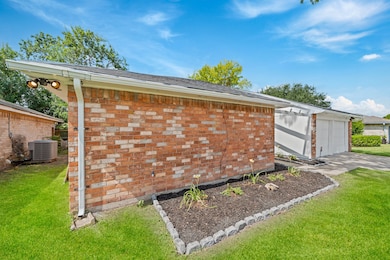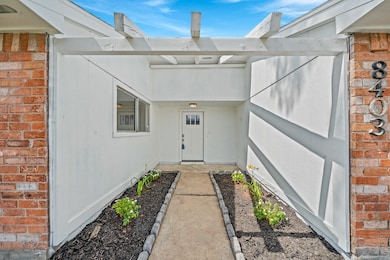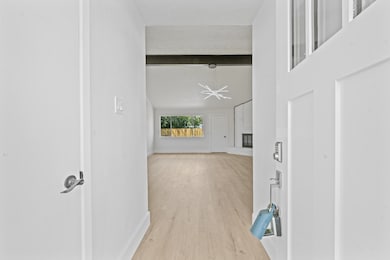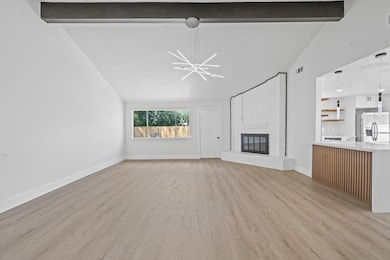8403 Blossom Bell Ln Missouri City, TX 77489
Quail Valley NeighborhoodHighlights
- Vaulted Ceiling
- Quartz Countertops
- 2 Car Attached Garage
- Traditional Architecture
- Family Room Off Kitchen
- Double Vanity
About This Home
Discover this beautiful FULLY renovated and upgraded to perfection home! NEW FLOORS, KITCHEN, BATHROOM, NEW ROOF!! This 3 bedrooms and 2 bathrooms house features a spacious living room with a fireplace in Quail Glen. This lovely 1547 sq ft home invites you in with fresh paint & stylish vinyl plank flooring. The heart of the home features a kitchen with white cabinets, gleaming quartz counters. Both bathrooms have been updated, complete with modern fixtures and new toilets. You'll love the formal living & dining rooms, high vaulted ceiling, perfect for entertaining. Enjoy your evenings in the backyard. Close to many grocery stores, restaurants and everything else you need. Check it out today!
Home Details
Home Type
- Single Family
Est. Annual Taxes
- $4,113
Year Built
- Built in 1979
Parking
- 2 Car Attached Garage
Home Design
- Traditional Architecture
Interior Spaces
- 1,547 Sq Ft Home
- 1-Story Property
- Vaulted Ceiling
- Wood Burning Fireplace
- Family Room Off Kitchen
- Dining Room
- Vinyl Flooring
- Washer and Electric Dryer Hookup
Kitchen
- Breakfast Bar
- Electric Oven
- Electric Range
- Dishwasher
- Quartz Countertops
Bedrooms and Bathrooms
- 3 Bedrooms
- 2 Full Bathrooms
- Double Vanity
Schools
- Blue Ridge Elementary School
- Mcauliffe Middle School
- Willowridge High School
Additional Features
- 6,314 Sq Ft Lot
- Central Heating and Cooling System
Listing and Financial Details
- Property Available on 11/11/25
- Long Term Lease
Community Details
Overview
- Quail Glen HOA
- Quail Glen Sec 1 Subdivision
Pet Policy
- No Pets Allowed
Map
Source: Houston Association of REALTORS®
MLS Number: 18722344
APN: 5860-01-006-0520-907
- 8402 Bird Meadow Ln
- 8403 S Meadow Bird Cir
- 8626 Berryvine Dr
- 1126 Hyde Lake Ln
- 1130 Hyde Lake Ln
- 8622 Quail Burg Ln
- 3234 Cherry Springs Dr
- 3522 Finn Landing Ln
- 3539 Joshua Grove Ln
- 8434 Quail Crest Dr
- 3434 Harper Meadow Ln
- 8618 Quail Vista Dr
- 3534 Lake Landing Ln
- 842 Dahlia Petal Dr
- 1610 Hilton Head Dr
- 1715 Eastfield Dr
- 16710 Lost Quail Dr
- 16711 Running Quail Ct
- 16626 Quail Run Dr
- 3706 Jayci Lake Trace
- 8327 Bird Run Dr
- 8426 S Meadow Bird Cir
- 8302 Bee Meadow Ln
- 17019 Artwood Ln
- 3107 Cherry Creek Dr
- 8434 Quail Crest Dr
- 3419 Harper Meadow Ln
- 1510 Ashford Bend Ln
- 16710 Lonesome Quail Dr
- 3110 Indian Wells Ct
- 1443 Autumn Dawn Ct
- 16507 Quail Meadow Dr
- 16510 Lost Quail Dr
- 2730 Ibis Way
- 3746 Canyon Shore Ln
- 2703 Summer Ln
- 8323 Quail Hills Dr
- 1830 Cormorant Crescent
- 2734 Indian Trail Dr
- 2006 Quail Valley East Dr
